30 Stewart Glen Drive, Covington, GA 30014
Local realty services provided by:Better Homes and Gardens Real Estate Metro Brokers
30 Stewart Glen Drive,Covington, GA 30014
$389,000
- 4 Beds
- 3 Baths
- 2,328 sq. ft.
- Single family
- Active
Listed by: kerry white770-256-4360
Office: your home source
MLS#:7313852
Source:FIRSTMLS
Price summary
- Price:$389,000
- Price per sq. ft.:$167.1
About this home
LAST OPPORTUNITY-Introducing "The Kensten" by HomeQuest Properties - a remarkable departure from the ordinary, these new homes in Covington redefine luxury living. Nestled just 10 minutes from downtown, in a vibrant filming hotspot, and mere moments from the picturesque Jackson Lake, these residences epitomize serenity and elegance. In a nutshell, The Kensten offers the pinnacle of luxury living in the heart of Covington.
Situated within minutes of downtown Covington, along the tranquil creeks of the Yellow River, and in close proximity to Jackson Lake, these opulent homes reside in a boat-friendly community, free from the constraints of an HOA. Returning home is a delight, where luxury amenities abound. A cozy fireplace sets the tone, while luxury vinyl floors grace the main living areas. Smart home connections provide modern convenience, and storage space abounds throughout. But the true masterpiece lies in your gourmet kitchen, where culinary dreams come to life. Your gourmet kitchen boasts a the backsplash, 42-Inch Shaker-style Cabinetry, Quartz countertops, pendant lights and a custom island with pendant lights invites culinary creativity. Stainless steel appliances, a walk-in pantry, and an array of thoughtful extras complete this culinary haven. Upstairs, oversized bedrooms with ample closets offer comfort beyond measure. The master suite boasts his and hers custom closets, and the master bath exudes opulence with Quartz countertops, vessel sinks, a tiled shower, a garden tub encased in tile, tile floors, and a private water closet. Secondary bedrooms easily accommodate king or queen-sized furniture, while the secondary bath boasts luxury vinyl flooring and marble countertops. Discover the unparalleled lifestyle that awaits at The Kensten, where every detail has been meticulously crafted to offer you the epitome of modern luxury living. With its thoughtful details, spacious layout, and prime
location, it Is the epitome or moder elegance. Don't miss your opportunity to make it your own. And that's not all - you can enjoy up to $10,000 towards closing costs and discount points when you choose our preferred lender. Lender has LMI program with 100% Financing and NO PMI. Don't miss your opportunity to make it your own. Broker Bonus of $2000 with close date of April 15th or before. THE HOME GARAGE DOORS AND FRONT DOOR WILL BE PAINTED. Please note that the Images provided a not depict the homes currently under construction. The final properties will feature variations in elevation colors, facade design, and interior selections compared to what is shown in the photos. Listing broker is majority member of HomeQuest Properties, Inc. ABSOLUTELY NO BLIND OFFERS.
Contact an agent
Home facts
- Year built:2023
- Listing ID #:7313852
- Updated:February 29, 2024 at 05:38 PM
Rooms and interior
- Bedrooms:4
- Total bathrooms:3
- Full bathrooms:2
- Half bathrooms:1
- Living area:2,328 sq. ft.
Heating and cooling
- Cooling:Ceiling Fan(s), Central Air, Zoned
- Heating:Central, Electric, Zoned
Structure and exterior
- Roof:Composition, Shingle
- Year built:2023
- Building area:2,328 sq. ft.
- Lot area:0.97 Acres
Schools
- High school:Alcovy
- Middle school:Indian Creek
- Elementary school:Rocky Plains
Utilities
- Water:Public, Water Available
- Sewer:Septic Tank
Finances and disclosures
- Price:$389,000
- Price per sq. ft.:$167.1
- Tax amount:$375 (2022)
New listings near 30 Stewart Glen Drive
- New
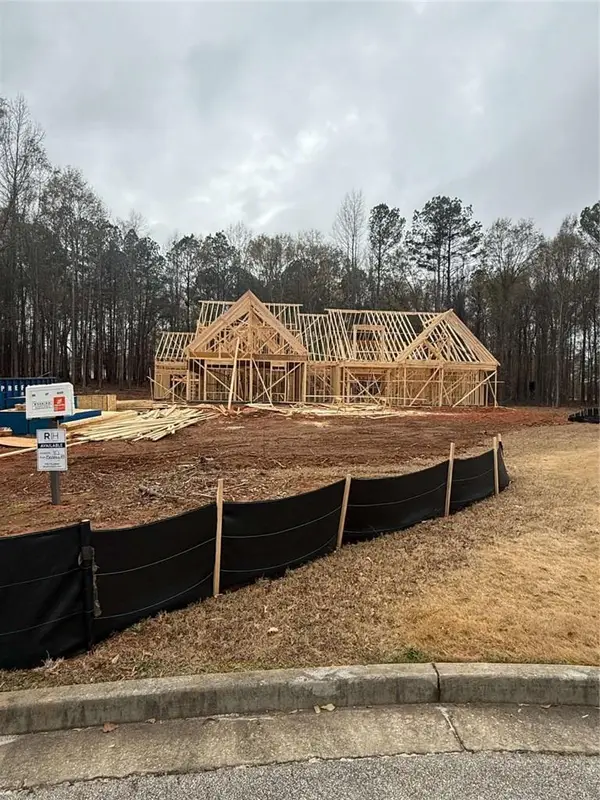 $631,365Active4 beds 5 baths2,945 sq. ft.
$631,365Active4 beds 5 baths2,945 sq. ft.2128 Ella Springs Drive, Covington, GA 30014
MLS# 7694100Listed by: RELIANT REALTY, INC. - New
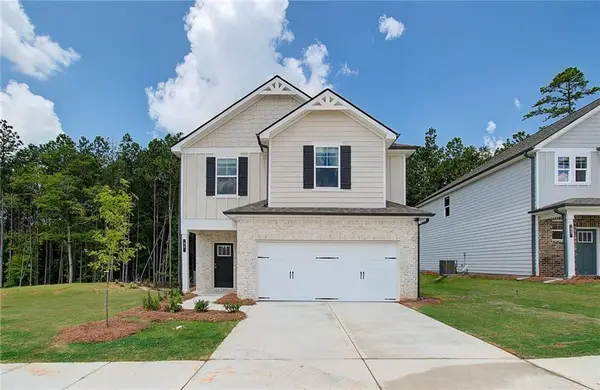 $394,049Active4 beds 3 baths2,100 sq. ft.
$394,049Active4 beds 3 baths2,100 sq. ft.40 Freebia Walk, Covington, GA 30016
MLS# 7694037Listed by: DRB GROUP GEORGIA, LLC - New
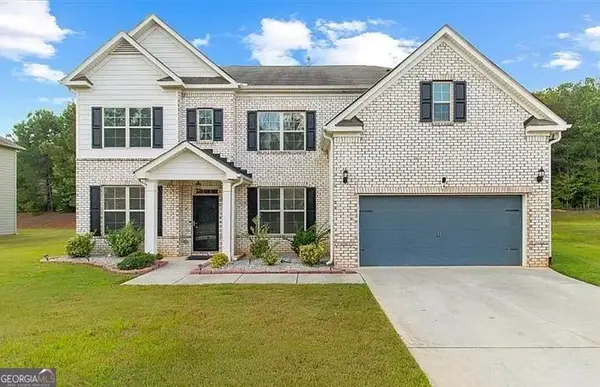 $489,000Active4 beds 3 baths3,368 sq. ft.
$489,000Active4 beds 3 baths3,368 sq. ft.295 River Walk Farm Parkway, Covington, GA 30014
MLS# 10659457Listed by: Fathom Realty GA, LLC - New
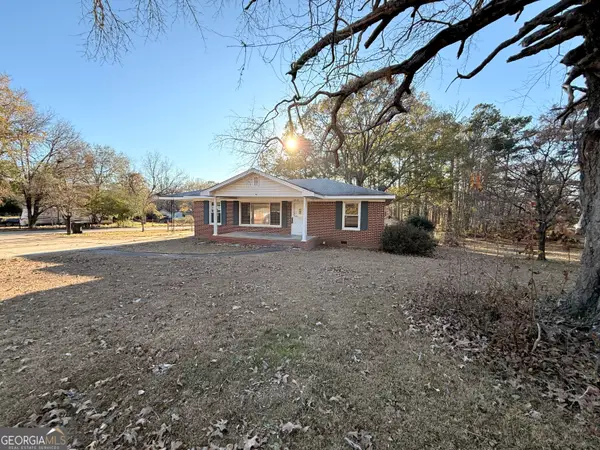 $140,000Active2 beds 1 baths1,134 sq. ft.
$140,000Active2 beds 1 baths1,134 sq. ft.9248 Flat Shoals Road Sw, Covington, GA 30014
MLS# 10659337Listed by: BridgeWell Realty Inc. - New
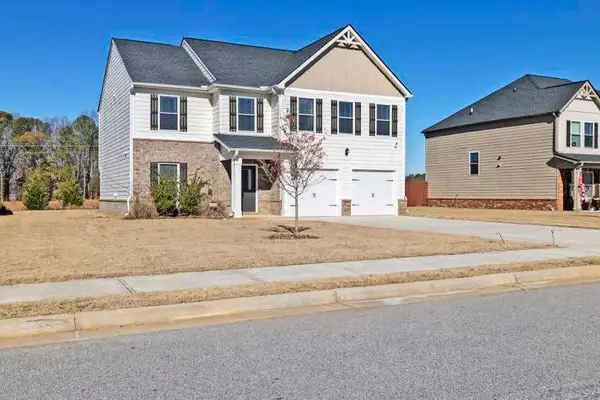 $380,000Active4 beds 3 baths2,368 sq. ft.
$380,000Active4 beds 3 baths2,368 sq. ft.244 Overlook Road, Covington, GA 30014
MLS# 7693772Listed by: KELLER WILLIAMS REALTY ATL PARTNERS - New
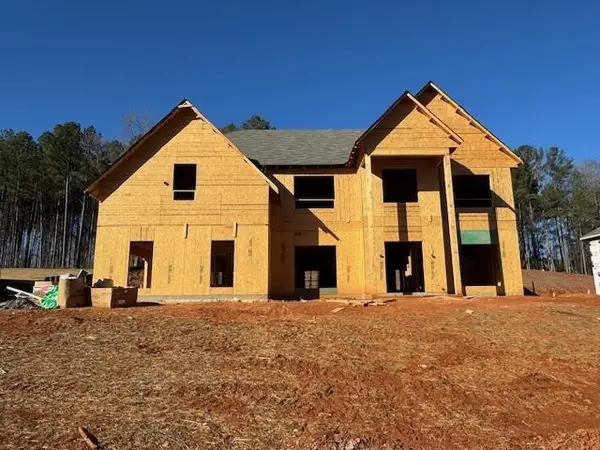 $622,900Active5 beds 5 baths
$622,900Active5 beds 5 baths198 Lotus Lane, Covington, GA 30016
MLS# 7693791Listed by: DFH REALTY GA, LLC - New
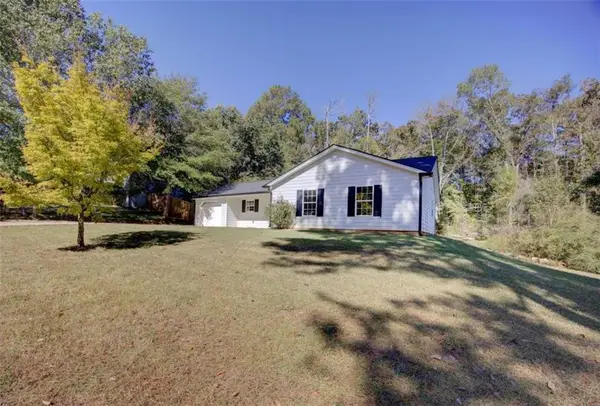 $239,000Active3 beds 2 baths1,233 sq. ft.
$239,000Active3 beds 2 baths1,233 sq. ft.915 Navajo Trail, Covington, GA 30016
MLS# 7693782Listed by: AGENTS REALTY, LLC - New
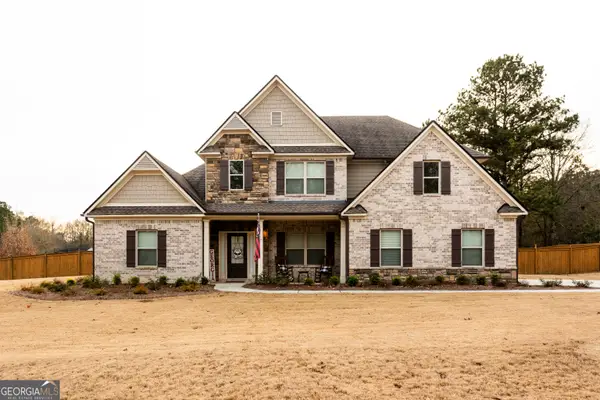 $615,000Active5 beds 3 baths3,004 sq. ft.
$615,000Active5 beds 3 baths3,004 sq. ft.440 Creekside Park, Covington, GA 30014
MLS# 10659252Listed by: Self Property Advisors - New
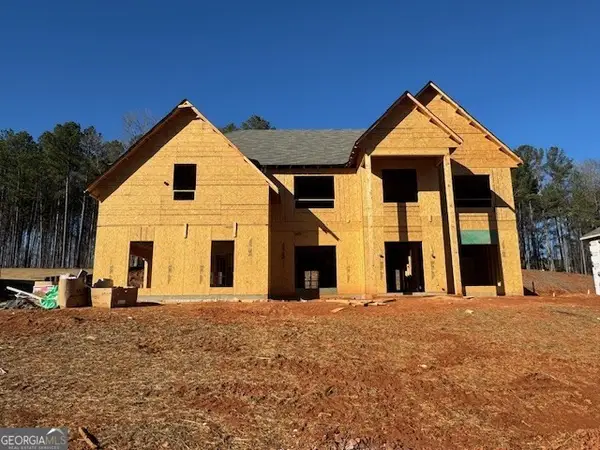 $622,900Active5 beds 5 baths
$622,900Active5 beds 5 baths198 Lotus Lane #82, Covington, GA 30016
MLS# 10659208Listed by: Liberty Realty Professionals - New
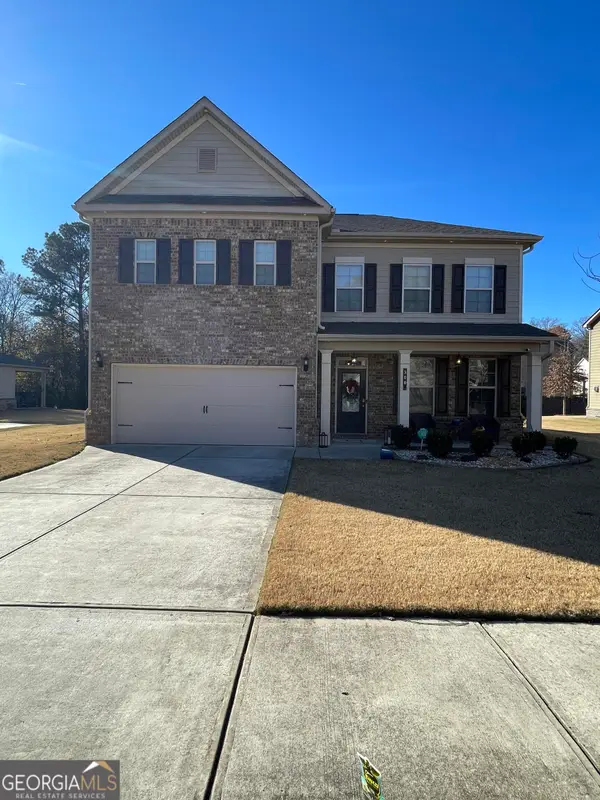 $364,990Active4 beds 3 baths2,936 sq. ft.
$364,990Active4 beds 3 baths2,936 sq. ft.300 Brickstone Parkway, Covington, GA 30016
MLS# 10659191Listed by: Beycome Brokerage Realty LLC
