3352 Dally Road, Covington, GA 30014
Local realty services provided by:Better Homes and Gardens Real Estate Metro Brokers
Listed by:jerrod morse
Office:keller williams greater athens
MLS#:CL339219
Source:GA_AAAR
Price summary
- Price:$649,000
- Price per sq. ft.:$242.53
About this home
If you’ve been dreaming of wide-open space & farmhouse charm, this one’s for you! Set on over 5 acres with no HOA, this 4-bed, 3.5-bath home has all the space & comfort you’ve been looking for. Step inside - you’ll find dedicated office space right up front. The open layout makes it easy to stay connected, with a living room featuring a wood burning fireplace & built in shelving. The kitchen is a true gathering spot that has a big island, stainless steel appliances, nice backsplash, & a walk-in pantry to keep everything tucked away. Off the kitchen, the dining area opens up to a covered patio overlooking your oasis. Upstairs, all four bedrooms are together, including a roomy primary suite. One of the secondary bedrooms has its own private bathroom while the other two bedrooms share a jack & jill bathroom. And outside? You've got acres to spread out, and the backyard is perfect place for a pool! Come see this one-you'll fall in love with the space, the style, and the possibilities!
Contact an agent
Home facts
- Year built:2022
- Listing ID #:CL339219
- Added:1 day(s) ago
- Updated:September 12, 2025 at 07:43 PM
Rooms and interior
- Bedrooms:4
- Total bathrooms:4
- Full bathrooms:3
- Half bathrooms:1
- Living area:2,676 sq. ft.
Heating and cooling
- Cooling:Electric
- Heating:Central, Electric
Structure and exterior
- Roof:Composition
- Year built:2022
- Building area:2,676 sq. ft.
- Lot area:5.4 Acres
Schools
- High school:Walnut Grove
- Middle school:Youth Middle
- Elementary school:Walnut Grove
Utilities
- Sewer:Underground Utilities
Finances and disclosures
- Price:$649,000
- Price per sq. ft.:$242.53
- Tax amount:$6,419 (2024)
New listings near 3352 Dally Road
- New
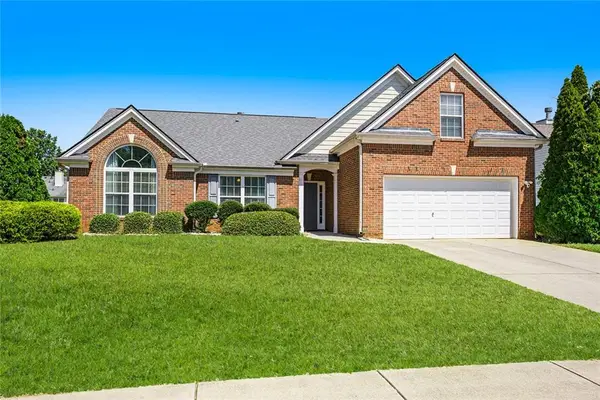 Listed by BHGRE$305,000Active3 beds 2 baths2,376 sq. ft.
Listed by BHGRE$305,000Active3 beds 2 baths2,376 sq. ft.90 Valley Brook Drive, Covington, GA 30016
MLS# 7648802Listed by: BHGRE METRO BROKERS - New
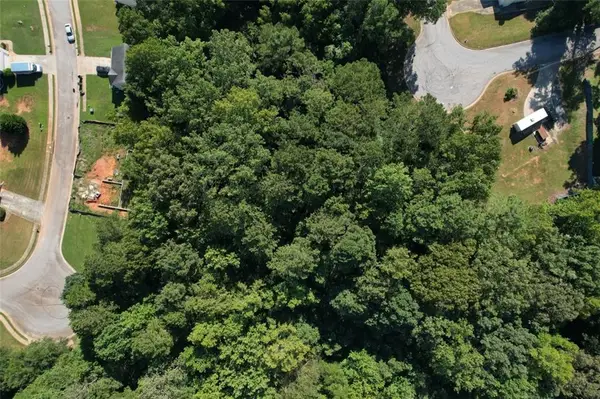 $47,000Active0.72 Acres
$47,000Active0.72 Acres9142 Ford Street Sw, Covington, GA 30014
MLS# 7648650Listed by: FATHOM REALTY GA, LLC - New
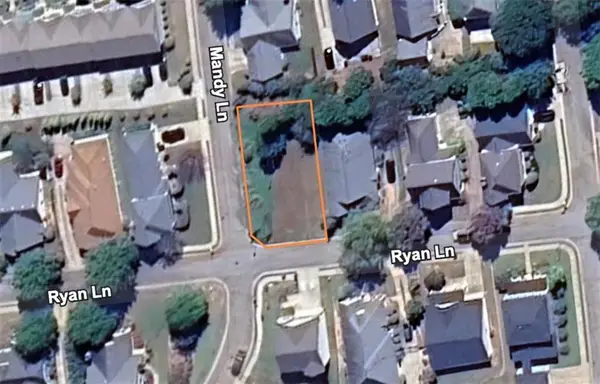 $75,000Active0.14 Acres
$75,000Active0.14 Acres180 Ryan Lane, Covington, GA 30014
MLS# 7648604Listed by: CENTURY 21 RESULTS - New
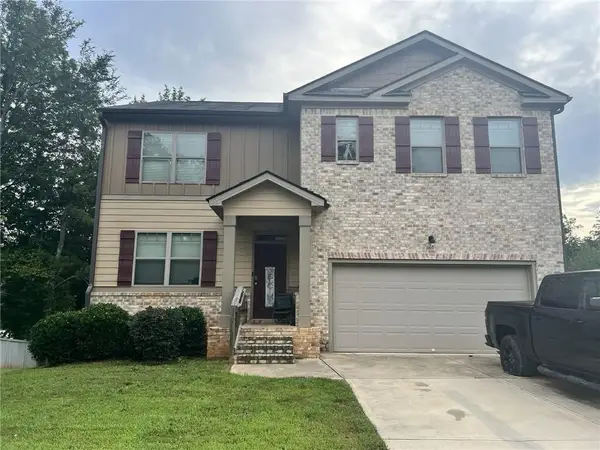 $370,000Active5 beds 3 baths2,613 sq. ft.
$370,000Active5 beds 3 baths2,613 sq. ft.9470 Bandywood Drive Sw, Covington, GA 30014
MLS# 7648102Listed by: SIMPLY LIST - New
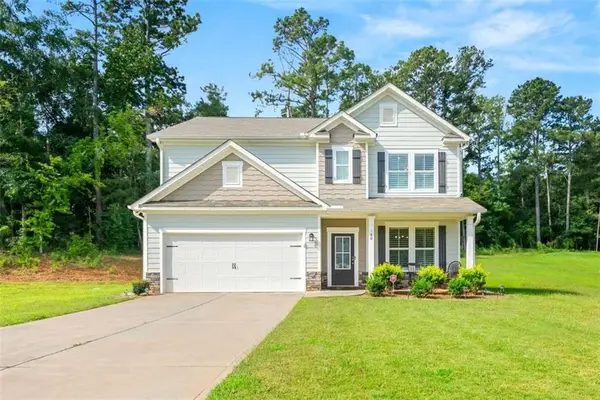 $354,900Active4 beds 3 baths
$354,900Active4 beds 3 baths180 Ascott Trace, Covington, GA 30016
MLS# 7648165Listed by: KELLER WILLIAMS REALTY WEST ATLANTA - New
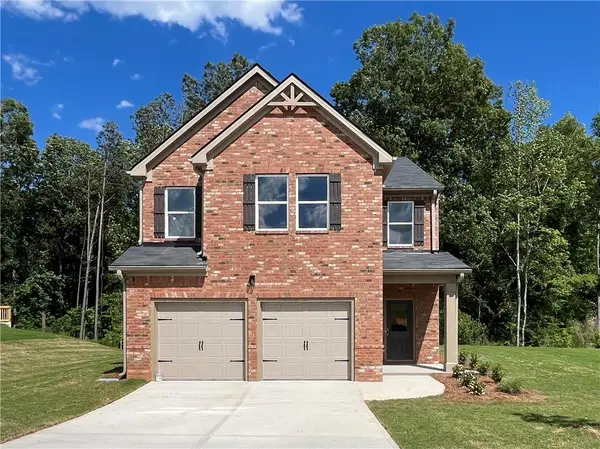 $322,740Active4 beds 3 baths
$322,740Active4 beds 3 baths631 Egrets Landing #58, Covington, GA 30014
MLS# 7647920Listed by: DFH REALTY GA, LLC - New
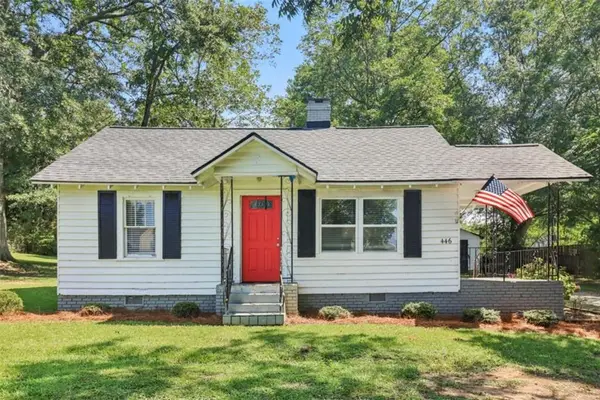 $225,000Active3 beds 1 baths1,200 sq. ft.
$225,000Active3 beds 1 baths1,200 sq. ft.446 Almon Road, Covington, GA 30014
MLS# 7647955Listed by: JOE STOCKDALE REAL ESTATE, LLC - New
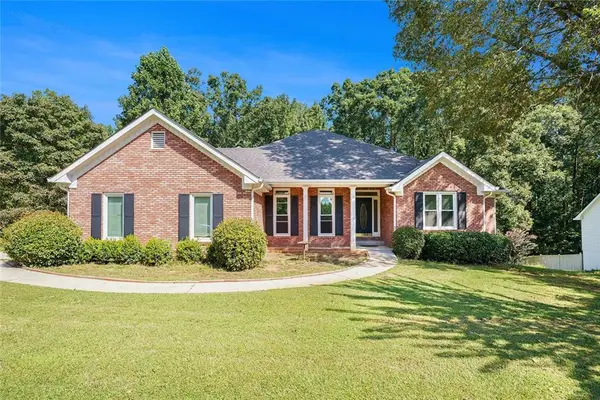 Listed by BHGRE$420,000Active4 beds 4 baths3,672 sq. ft.
Listed by BHGRE$420,000Active4 beds 4 baths3,672 sq. ft.1020 SE Thornwood Circle, Covington, GA 30016
MLS# 7647603Listed by: BHGRE METRO BROKERS - New
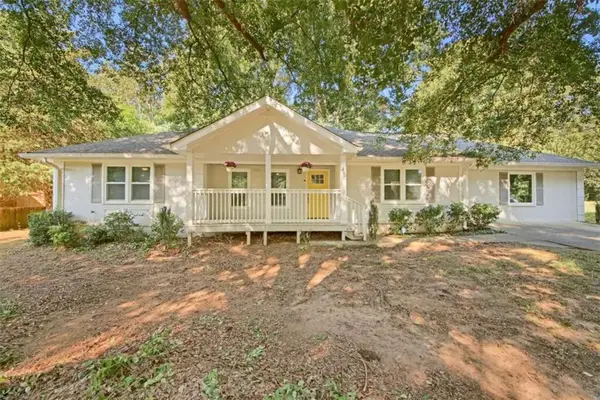 $284,900Active3 beds 2 baths1,972 sq. ft.
$284,900Active3 beds 2 baths1,972 sq. ft.45 Riverbend Drive, Covington, GA 30014
MLS# 7647485Listed by: MAXX LEGACY COLLECTION
