363 Sandy Creek Drive, Covington, GA 30014
Local realty services provided by:Better Homes and Gardens Real Estate Metro Brokers
363 Sandy Creek Drive,Covington, GA 30014
$409,000
- 4 Beds
- 4 Baths
- - sq. ft.
- Single family
- Active
Listed by:leshahn mials
Office:keller williams atlanta classic
MLS#:7606502
Source:FIRSTMLS
Price summary
- Price:$409,000
- Monthly HOA dues:$41.67
About this home
Price Improvement! Seller is ready to entertain all offers. This Mira flooplan has been upgraded with all the bells and whisltes! Located in Enclave at Dial Farms (Walnut Grove district of Covington), this neatly staged, all electric home is just one year old and features two primary suites (one on the main level), smart home features such as smart toilets and bluetooth mirrors, double wall ovens and butler's pantry in the kitchen, and upgraded pendant lighting. The 2nd floor starts with an open loft for additional entertainment and has the 2nd primary suite with master bathroom features including the upgraded floor to ceiling tile shower, soaking tub, and oversized closet. Outside you will notice the extended driveway and front yard curbing along with the stained and covered deck out back. This home tops all the others..even new construction. Come see for yourself. *USDA financing (100%) is an option. Reach out for a lender referal and scenario. Invest in yourself now; Research for yourself and check out what might be coming to the City of Walnut Grove.
Contact an agent
Home facts
- Year built:2024
- Listing ID #:7606502
- Updated:September 30, 2025 at 01:21 PM
Rooms and interior
- Bedrooms:4
- Total bathrooms:4
- Full bathrooms:3
- Half bathrooms:1
Heating and cooling
- Cooling:Ceiling Fan(s), Central Air, Zoned
- Heating:Central, Electric, Zoned
Structure and exterior
- Roof:Composition, Shingle
- Year built:2024
- Lot area:0.21 Acres
Schools
- High school:Walnut Grove
- Middle school:Youth
- Elementary school:Walnut Grove - Walton
Utilities
- Water:Public
- Sewer:Public Sewer
Finances and disclosures
- Price:$409,000
- Tax amount:$817 (2024)
New listings near 363 Sandy Creek Drive
- New
 $243,900Active3 beds 2 baths1,596 sq. ft.
$243,900Active3 beds 2 baths1,596 sq. ft.35 Mabry Place Court, Covington, GA 30014
MLS# 10614749Listed by: Summit Realty Group - New
 $255,000Active3 beds 2 baths1,382 sq. ft.
$255,000Active3 beds 2 baths1,382 sq. ft.270 Myrtle Grove Lane, Covington, GA 30014
MLS# 7657387Listed by: UPTOWN REALTY, INC. - Open Wed, 8am to 7pmNew
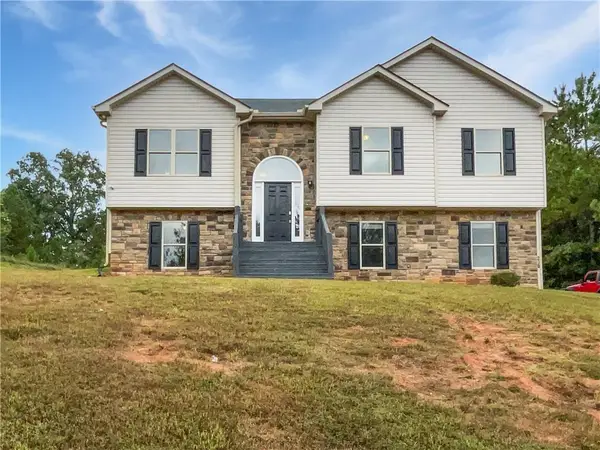 $306,000Active3 beds 3 baths2,112 sq. ft.
$306,000Active3 beds 3 baths2,112 sq. ft.230 Oak Meadows Place, Covington, GA 30016
MLS# 7657381Listed by: OPENDOOR BROKERAGE, LLC - New
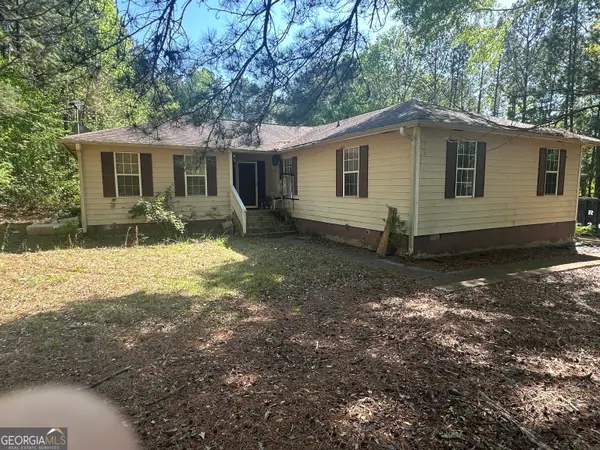 $199,900Active4 beds 2 baths1,872 sq. ft.
$199,900Active4 beds 2 baths1,872 sq. ft.30 Woodfield Road, Covington, GA 30014
MLS# 10614532Listed by: Algin Realty, Inc. - New
 $289,000Active4 beds 3 baths1,733 sq. ft.
$289,000Active4 beds 3 baths1,733 sq. ft.170 Chandler Trace, Covington, GA 30016
MLS# 7651264Listed by: ARB REALTY, LLC. - New
 $330,000Active4 beds 3 baths2,759 sq. ft.
$330,000Active4 beds 3 baths2,759 sq. ft.190 Timberlake Terrace, Covington, GA 30016
MLS# 7653929Listed by: KELLER WILLIAMS REALTY CHATTAHOOCHEE NORTH, LLC - New
 $535,000Active5 beds 4 baths3,683 sq. ft.
$535,000Active5 beds 4 baths3,683 sq. ft.230 Mackenzie Court, Covington, GA 30016
MLS# 7656672Listed by: MARK SPAIN REAL ESTATE - New
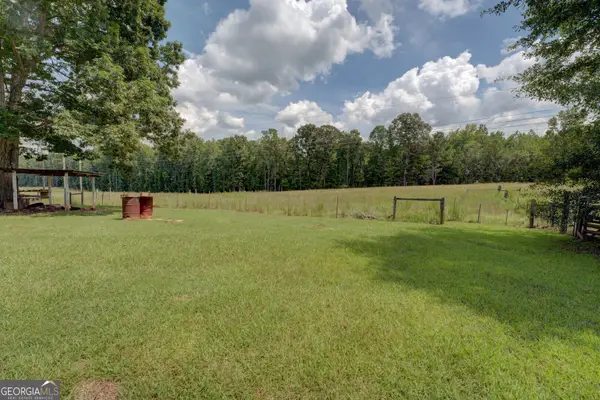 $120,000Active3.25 Acres
$120,000Active3.25 Acres243 Malcom Road, Covington, GA 30014
MLS# 10613925Listed by: RE/MAX Agents Realty - New
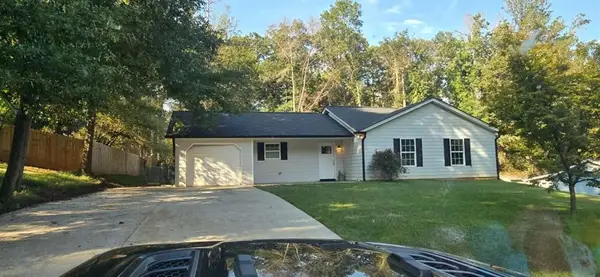 $249,900Active3 beds 2 baths1,233 sq. ft.
$249,900Active3 beds 2 baths1,233 sq. ft.915 Navajo Trail, Covington, GA 30016
MLS# 7656556Listed by: AGENTS REALTY, LLC - Coming Soon
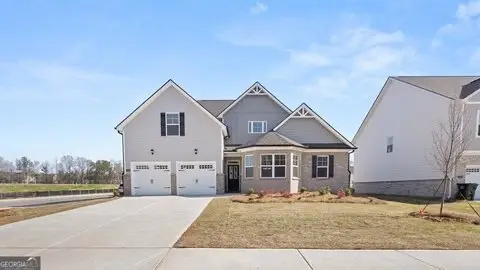 $425,000Coming Soon4 beds 4 baths
$425,000Coming Soon4 beds 4 baths13806 Homer Lane, Covington, GA 30014
MLS# 10613749Listed by: PalmerHouse Properties
