4143 N Swann Street, Covington, GA 30014
Local realty services provided by:Better Homes and Gardens Real Estate Metro Brokers


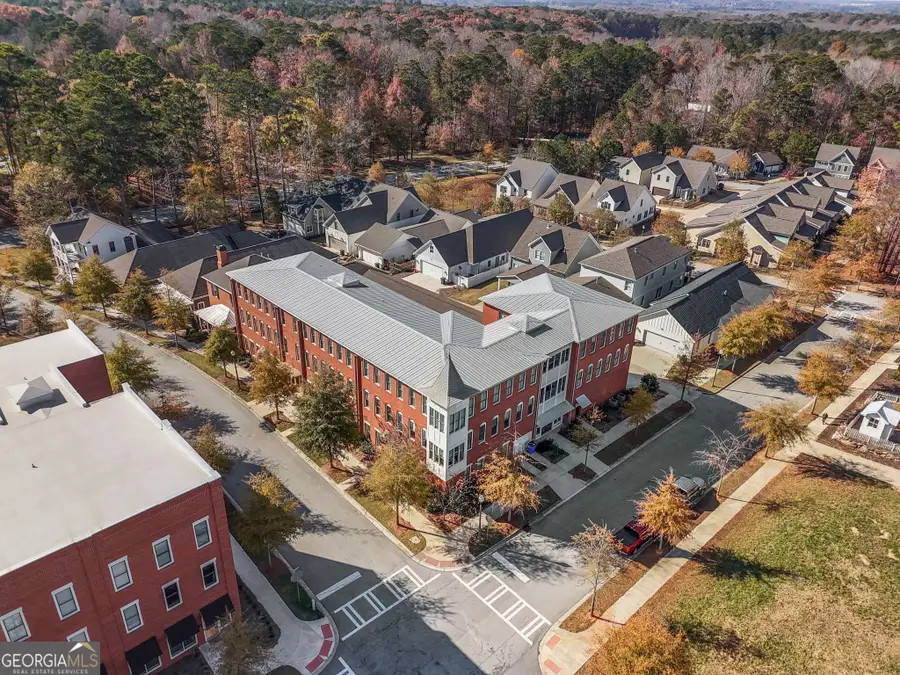
Listed by:chris may
Office:coldwell banker realty
MLS#:10513406
Source:METROMLS
Price summary
- Price:$320,000
- Price per sq. ft.:$258.48
- Monthly HOA dues:$61.33
About this home
If you are looking for a home in the low 300's with essentially NO maintenance and within walking or golf cart distance of endless shopping and dining off the historic Covington square... YOU FOUND IT! Located on the second floor in the beautiful Swann Building and accessible by elevator is this two bedroom, two bath Condo. One covered parking space and a large storage room are included. This well-maintained unit is truly open concept as the entire kitchen opens to the family room and office nook. The continuous hardwood floors and the 10ft ceilings really give a sense of space and volume. Large windows, with quality plantation shutters, flood the space with natural light in every room. Both baths and the kitchen feature quartz countertops. Both baths also have marble shower surrounds and floors. The kitchen's detailed cabinetry work, tile backsplash and stainless appliances along with the upgraded 10in baseboards and crown molding add to the character of your future home. The Swann building is in the Clarks Grove Neighborhood, which is one of Covington's most desirable! This walkable neighborhood offers beautiful tree-lined streets with all types of architecture, sidewalks, adorable Montessori school, community gardens, large saltwater pool, neighborhood greenspace / ballfield, paved neighborhood walking trail loop, large community pavilion, well-kept playground and a recently added firepit and gaming area. The larger county paved walking trail, called The Cricket Frog Trail, is accessible directly next to the neighborhood and winds for almost 15 miles through downtown neighborhoods as well as peaceful natural areas. It's perfect for getting to know the locals or for occasional walks to calm the heart and mind. If you are not familiar with this wonderful area, ask your agent or the listing agent for a tour! It's a great place to live with all kinds of events like car shows, live bands with dancing in the street, out-door movie viewings, food truck events, art fairs and so much more throughout the year. Finding a home with essentially NO maintenance with direct access to such a high-quality of living in this price point is an incredible value. Come see! You will not be disappointed. --- To see full video visit YouTube and search: 4143 North Swann ---
Contact an agent
Home facts
- Year built:2018
- Listing Id #:10513406
- Updated:August 14, 2025 at 10:41 AM
Rooms and interior
- Bedrooms:2
- Total bathrooms:2
- Full bathrooms:2
- Living area:1,238 sq. ft.
Heating and cooling
- Cooling:Ceiling Fan(s), Central Air
- Heating:Central, Electric
Structure and exterior
- Roof:Metal
- Year built:2018
- Building area:1,238 sq. ft.
- Lot area:0.02 Acres
Schools
- High school:Newton
- Middle school:Clements
- Elementary school:Porterdale
Utilities
- Water:Public, Water Available
- Sewer:Public Sewer, Sewer Available
Finances and disclosures
- Price:$320,000
- Price per sq. ft.:$258.48
- Tax amount:$3,756 (2023)
New listings near 4143 N Swann Street
- New
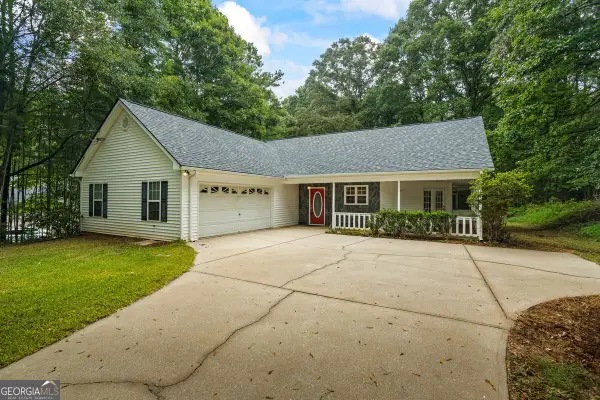 $324,900Active4 beds 2 baths2,086 sq. ft.
$324,900Active4 beds 2 baths2,086 sq. ft.315 Eastwood Forest, Covington, GA 30014
MLS# 10584741Listed by: Summit Realty Group - New
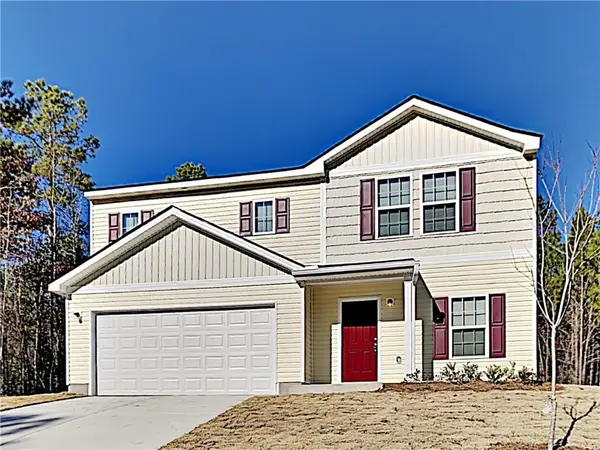 $305,000Active4 beds 3 baths1,960 sq. ft.
$305,000Active4 beds 3 baths1,960 sq. ft.135 Sonoma Wood Trail, Covington, GA 30016
MLS# 7632989Listed by: REALTY OF AMERICA, LLC - New
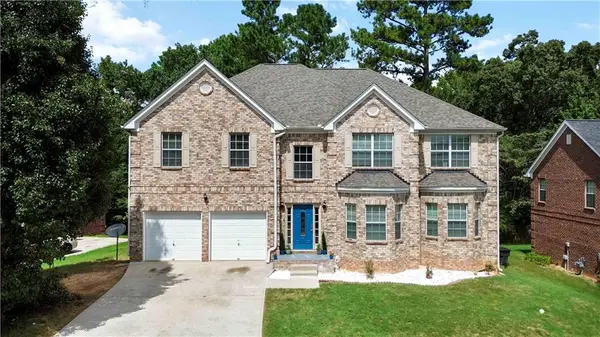 $475,000Active5 beds 4 baths3,228 sq. ft.
$475,000Active5 beds 4 baths3,228 sq. ft.140 Helm Drive, Covington, GA 30014
MLS# 7632436Listed by: KELLER WILLIAMS REALTY ATLANTA PARTNERS - New
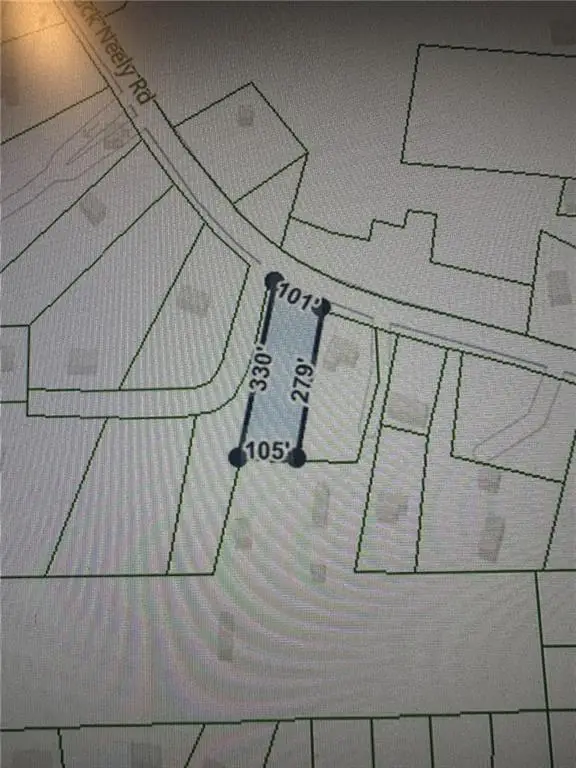 $70,000Active0.67 Acres
$70,000Active0.67 Acres118 Jack Neely Rd, Covington, GA 30016
MLS# 7632898Listed by: ATLANTA'S UPSCALE PROPERTIES, LLC - New
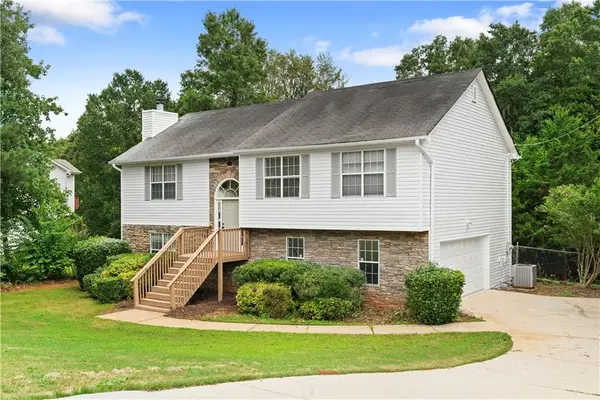 $315,000Active4 beds 2 baths2,746 sq. ft.
$315,000Active4 beds 2 baths2,746 sq. ft.90 Cypress Drive, Covington, GA 30016
MLS# 7630728Listed by: BOLST, INC. 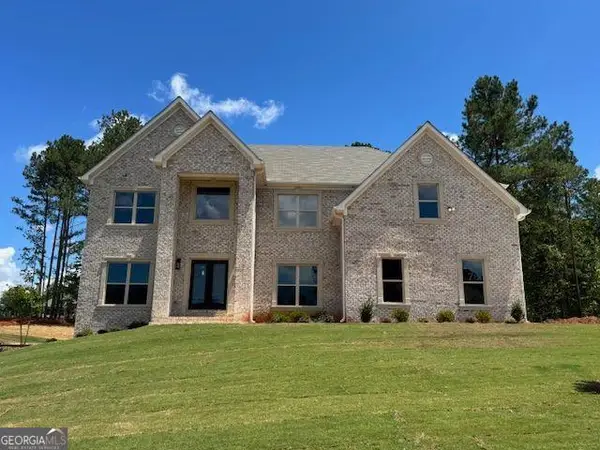 $745,900Active5 beds 5 baths
$745,900Active5 beds 5 baths254 Lotus Lane #78, Covington, GA 30016
MLS# 10570735Listed by: Liberty Realty Professionals- New
 $375,000Active4 beds 3 baths3,285 sq. ft.
$375,000Active4 beds 3 baths3,285 sq. ft.115 Sagebrush Trail, Covington, GA 30014
MLS# 10583931Listed by: Morris Realty Co LLC - New
 $220,000Active3 beds 2 baths1,509 sq. ft.
$220,000Active3 beds 2 baths1,509 sq. ft.105 Bramble Bush Trail, Covington, GA 30014
MLS# 10583853Listed by: Georgia Real Estate Team - New
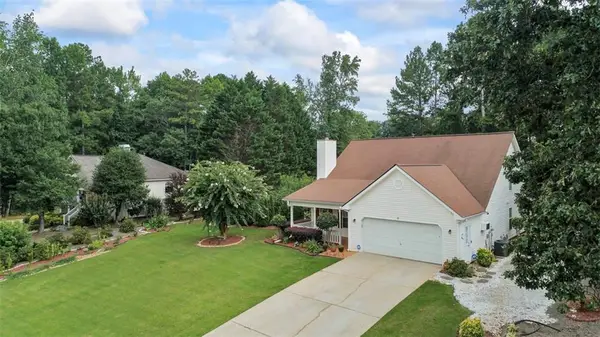 $275,000Active4 beds 2 baths1,916 sq. ft.
$275,000Active4 beds 2 baths1,916 sq. ft.115 The Falls Boulevard, Covington, GA 30016
MLS# 7585943Listed by: KELLER KNAPP - New
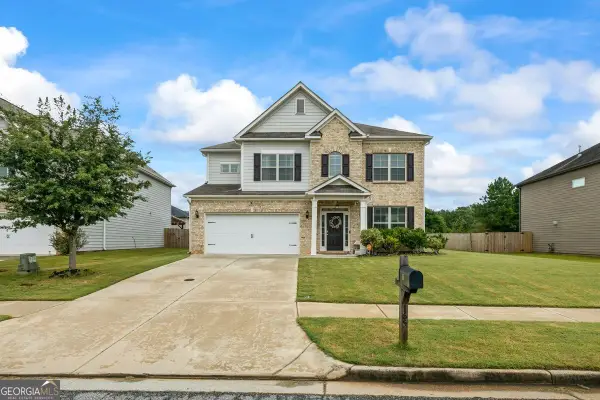 $439,900Active5 beds 3 baths3,364 sq. ft.
$439,900Active5 beds 3 baths3,364 sq. ft.165 Craines View, Covington, GA 30014
MLS# 10583834Listed by: Summit Realty Group
