4187 Cherry Laurel Drive Se, Covington, GA 30014
Local realty services provided by:Better Homes and Gardens Real Estate Metro Brokers
4187 Cherry Laurel Drive Se,Covington, GA 30014
$695,000
- 4 Beds
- 4 Baths
- 3,800 sq. ft.
- Single family
- Active
Listed by: leanne longllong@remax.net
Office: re/max around atlanta east
MLS#:10544950
Source:METROMLS
Price summary
- Price:$695,000
- Price per sq. ft.:$182.89
About this home
Welcome to 4187 Cherry Laurel Lane- a modern design and architectural gem offering 4 bedrooms, 3.5 bathrooms, approximately 3,800 square feet of sleek, light-filled living space. Tucked away on a quiet private street just minutes from Covington's Historic Square, this custom-designed Earth/Bermed home is built for exceptional energy efficiency and privacy. Inside, soaring ceilings, arched double doors, and expansive windows set the tone for open-concept living with clean lines and designer finishes throughout. The spacious floor plan includes multiple living areas, a stunning primary suite, and a modern kitchen fully equipped and ready for your personal touch or entertaining. Set on 1.4 acres with curated landscaping and a circular drive, the property also includes a separate workshop and outdoor areas perfect for entertaining. No HOA. A rare find for buyers seeking a bold, contemporary home in a peaceful, natural setting. Call for appointment, not using showingtime. See agent remarks. ________________________________________
Contact an agent
Home facts
- Year built:1985
- Listing ID #:10544950
- Updated:January 10, 2026 at 12:28 PM
Rooms and interior
- Bedrooms:4
- Total bathrooms:4
- Full bathrooms:3
- Half bathrooms:1
- Living area:3,800 sq. ft.
Heating and cooling
- Cooling:Central Air, Dual
- Heating:Dual
Structure and exterior
- Roof:Composition
- Year built:1985
- Building area:3,800 sq. ft.
- Lot area:1.4 Acres
Schools
- High school:Eastside
- Middle school:Cousins
- Elementary school:East Newton
Utilities
- Water:Public
- Sewer:Public Sewer
Finances and disclosures
- Price:$695,000
- Price per sq. ft.:$182.89
- Tax amount:$5,823 (24)
New listings near 4187 Cherry Laurel Drive Se
- New
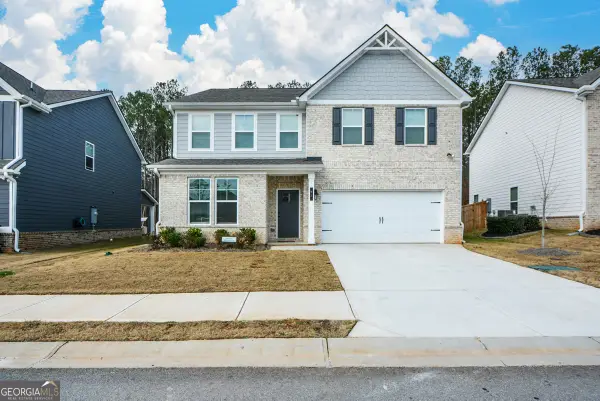 $425,000Active5 beds 3 baths3,170 sq. ft.
$425,000Active5 beds 3 baths3,170 sq. ft.75 Tulip Drive, Covington, GA 30016
MLS# 10669525Listed by: Joe Stockdale Real Estate - New
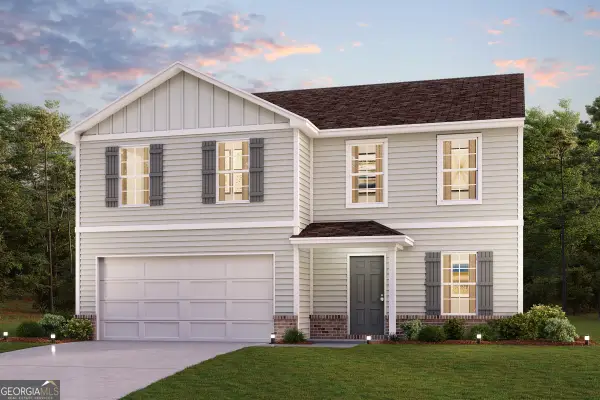 $300,990Active3 beds 3 baths2,014 sq. ft.
$300,990Active3 beds 3 baths2,014 sq. ft.4772 Foxhollow Trail, Covington, GA 30016
MLS# 10669328Listed by: WJH LLC - New
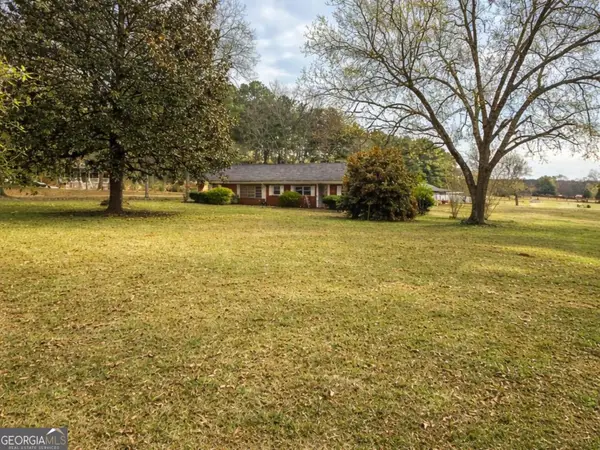 $240,000Active2 beds 1 baths1,398 sq. ft.
$240,000Active2 beds 1 baths1,398 sq. ft.2641 Dixie Road, Covington, GA 30014
MLS# 10669303Listed by: SouthSide, REALTORS - Coming Soon
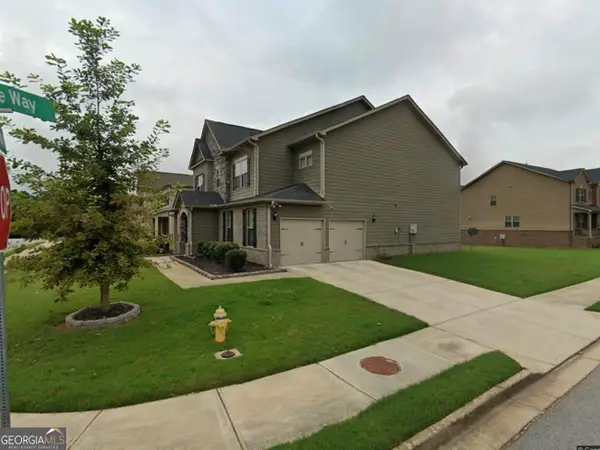 $420,000Coming Soon5 beds 4 baths
$420,000Coming Soon5 beds 4 baths405 Brickstone Way, Covington, GA 30016
MLS# 10669035Listed by: PalmerHouse Properties - New
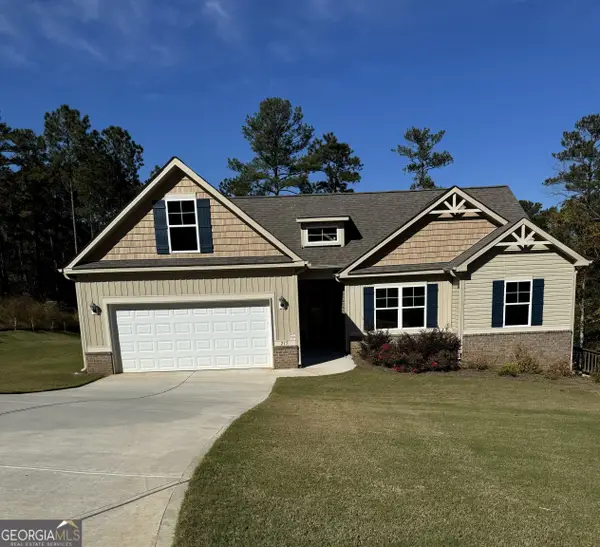 $396,900Active4 beds 2 baths
$396,900Active4 beds 2 baths215 Eryn Terrace, Covington, GA 30014
MLS# 10669055Listed by: Myers Team Realty - New
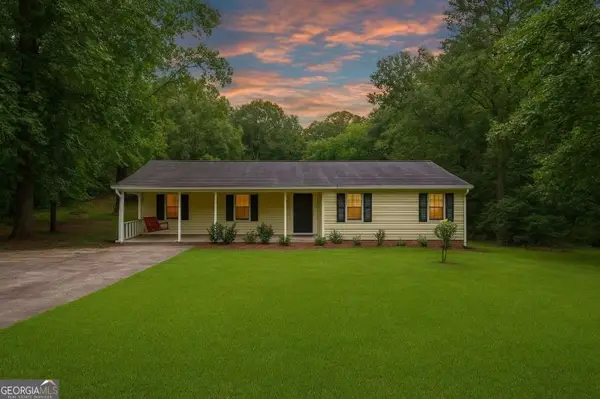 $270,000Active3 beds 2 baths1,458 sq. ft.
$270,000Active3 beds 2 baths1,458 sq. ft.183 Elm Street, Covington, GA 30014
MLS# 10669103Listed by: Virtual Properties Realty.com - New
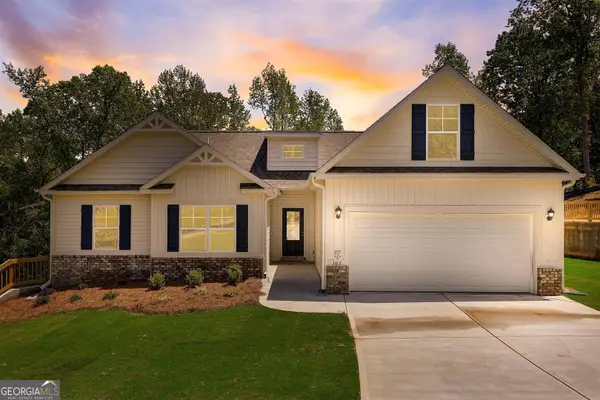 $389,900Active4 beds 2 baths
$389,900Active4 beds 2 baths105 Eryn Terrace, Covington, GA 30014
MLS# 10669018Listed by: Myers Team Realty - New
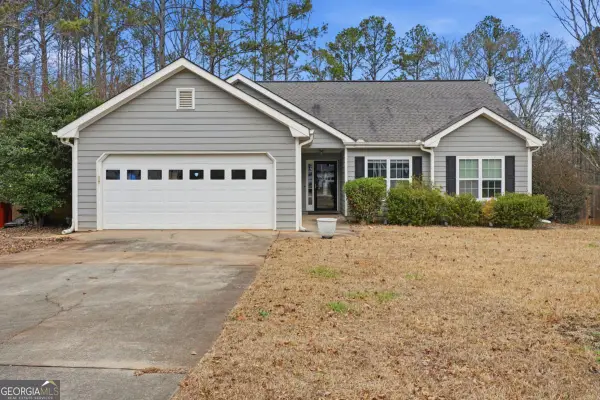 $299,000Active3 beds 2 baths
$299,000Active3 beds 2 baths105 Rivermist Drive, Covington, GA 30014
MLS# 10668794Listed by: Epique Realty - New
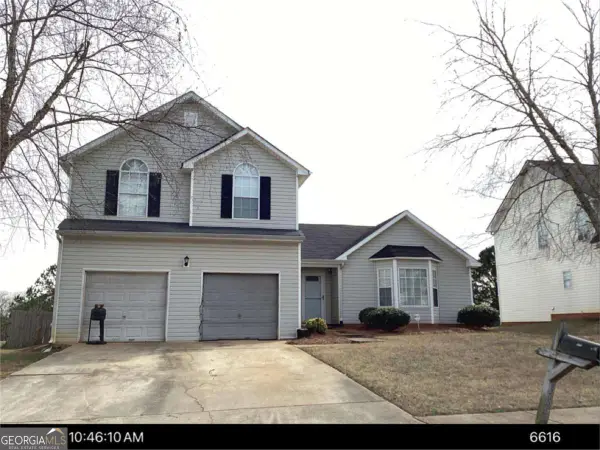 $300,000Active3 beds 3 baths
$300,000Active3 beds 3 baths385 Creekview Boulevard, Covington, GA 30016
MLS# 10668835Listed by: Virtual Properties Realty.com - New
 $490,000Active5 beds 5 baths5,590 sq. ft.
$490,000Active5 beds 5 baths5,590 sq. ft.75 Cannonade Court, Covington, GA 30016
MLS# 10668650Listed by: BridgeWell Realty Inc.
