4239 Lower Jersey Road, Covington, GA 30014
Local realty services provided by:Better Homes and Gardens Real Estate Metro Brokers
4239 Lower Jersey Road,Covington, GA 30014
$3,900,000
- 5 Beds
- 6 Baths
- 9,006 sq. ft.
- Single family
- Active
Listed by: nathan purvis
Office: purvis realty group
MLS#:7605390
Source:FIRSTMLS
Price summary
- Price:$3,900,000
- Price per sq. ft.:$433.04
About this home
A masterfully crafted estate nestled on 22.5 acres of serene Georgia countryside, this nearly 9,000-square-foot custom residence blends timeless elegance with thoughtful design and modern luxury. Every detail tells a story—from hand-forged ironwork to heart-of-pine spiral stair treads and repurposed brick salvaged from the old Jersey schoolhouse. Atop it all, an EchoStar faux slate roof offers enduring beauty with a 50-year transferable warranty—adding peace of mind to architectural distinction. Step into the soaring two-story foyer, where a dramatic spiral staircase and floor-to-ceiling windows immediately draw your eye to the manicured grounds, tranquil lake, and a glistening PebbleTec infinity-edge saltwater pool. The main-level owner’s suite is a private sanctuary featuring vaulted ceilings, a cozy sitting area, direct patio access, and a spa-inspired bath with a deep soaking tub, concrete countertops, a steam shower with a rain head, and even a concealed TV for indulgent unwinding. The formal dining room makes a bold statement with bespoke iron sconces and a show-stopping chandelier—an exquisite setting for elegant dinner parties. In the living room, reclaimed heart-of-pine built-ins frame the fireplace, offering both beauty and history. The open-concept kitchen connects seamlessly to a casual dining nook and a covered outdoor patio ideal for year-round entertaining. Adjacent to the kitchen, a thoughtfully designed laundry and mudroom leads to a four-car garage with additional storage—or modify to accommodate up to six vehicles. Upstairs, two en suite bedrooms, a homework or office alcove, an upstairs den/teen suite, and a private guest suite with separate entrance, kitchenette, and dedicated water heater provide comfort and flexibility for family and visitors alike. On the terrace level, a rich pub atmosphere awaits. Sip a drink at the hand-carved bar from England, relax in the game room, or work out in the home gym. There’s an additional guest room and office here as well—all overlooking that stunning pool. Just beyond, the FireRock firepit creates the perfect gathering space beside the pond. At the rear of the home adjacent to terrace level, a well-appointed hangar/storage space is perfect for lawn equipment, helicopter, RV or other large equipment. Retreat to your covered private dock overlooking the fully stocked lake - brim, grass carp and bass - that borders your back yard and enjoy sitting in the swing and enjoying the serene view. The grounds include a fenced garden area with greenhouse, shed, and raised beds as well as a irrigation system (fed by lake or well), and professionally landscaped islands and tree groupings that line the gated drive and establish a grand sense of arrival. Welcome to 4239 Lower Jersey Road—where craftsmanship meets comfort, and every inch is designed to inspire.
Contact an agent
Home facts
- Year built:2005
- Listing ID #:7605390
- Updated:November 19, 2025 at 02:52 PM
Rooms and interior
- Bedrooms:5
- Total bathrooms:6
- Full bathrooms:5
- Half bathrooms:1
- Living area:9,006 sq. ft.
Heating and cooling
- Heating:Electric
Structure and exterior
- Year built:2005
- Building area:9,006 sq. ft.
- Lot area:22.53 Acres
Schools
- High school:Walnut Grove
- Middle school:Youth
- Elementary school:Walnut Grove - Walton
Utilities
- Water:Well
- Sewer:Septic Tank
Finances and disclosures
- Price:$3,900,000
- Price per sq. ft.:$433.04
- Tax amount:$6,029 (2024)
New listings near 4239 Lower Jersey Road
- New
 $330,990Active3 beds 3 baths2,014 sq. ft.
$330,990Active3 beds 3 baths2,014 sq. ft.4617 Sunrise Ridge, Covington, GA 30016
MLS# 10649951Listed by: WJH LLC - New
 $326,990Active3 beds 3 baths2,014 sq. ft.
$326,990Active3 beds 3 baths2,014 sq. ft.4607 Sunrise Ridge, Covington, GA 30016
MLS# 10649953Listed by: WJH LLC - New
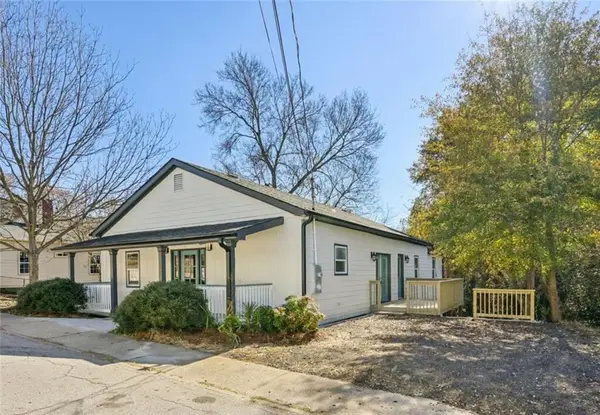 $359,900Active4 beds 3 baths1,696 sq. ft.
$359,900Active4 beds 3 baths1,696 sq. ft.32 Pine Street, Covington, GA 30014
MLS# 7681213Listed by: GA REALTY EXPERTS - New
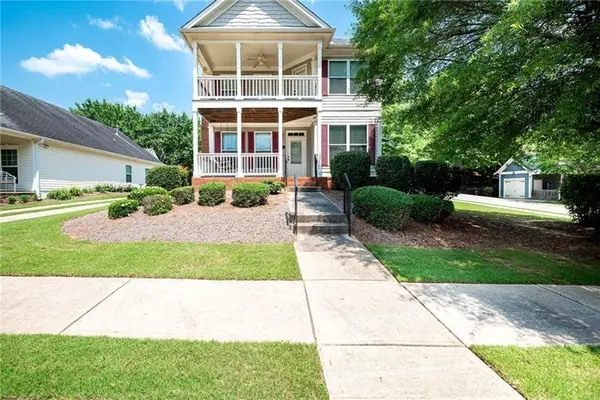 $328,000Active3 beds 3 baths1,818 sq. ft.
$328,000Active3 beds 3 baths1,818 sq. ft.65 Orchard Drive, Covington, GA 30014
MLS# 7685877Listed by: KELLER WILLIAMS REALTY ATL PARTNERS - New
 Listed by BHGRE$360,000Active5 beds 4 baths3,384 sq. ft.
Listed by BHGRE$360,000Active5 beds 4 baths3,384 sq. ft.215 Wisteria Way, Covington, GA 30016
MLS# 7685838Listed by: BHGRE METRO BROKERS - New
 $540,000Active2 beds 1 baths1,674 sq. ft.
$540,000Active2 beds 1 baths1,674 sq. ft.170 Waters Bridge Circle, Covington, GA 30014
MLS# 10649419Listed by: Beycome Brokerage Realty LLC - New
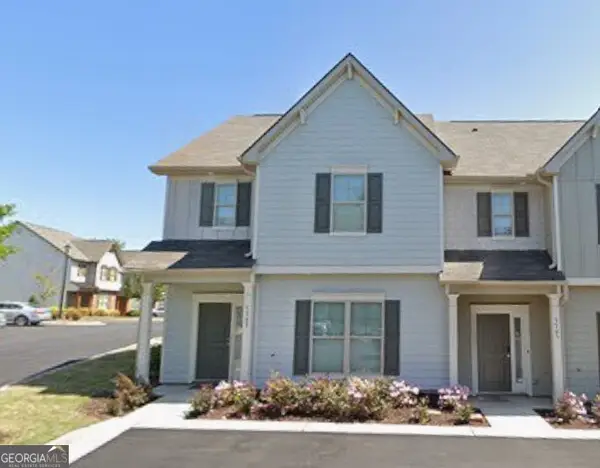 $239,000Active3 beds 3 baths1,737 sq. ft.
$239,000Active3 beds 3 baths1,737 sq. ft.7703 Fawn Circle, Covington, GA 30014
MLS# 10649348Listed by: Lawrence Realty Grp. GA - New
 $385,000Active19.2 Acres
$385,000Active19.2 Acres88 Paul Smith Road, Covington, GA 30014
MLS# 7685652Listed by: EXP REALTY, LLC. - New
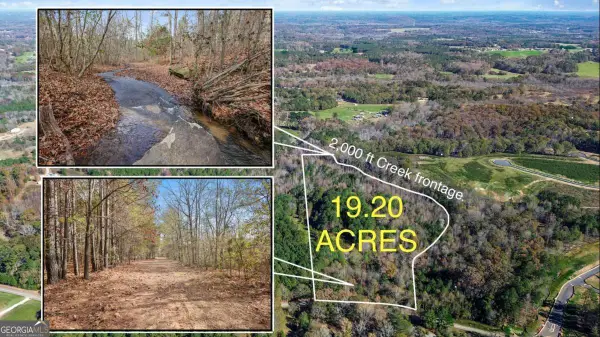 $385,000Active19.2 Acres
$385,000Active19.2 Acres88 Paul Smith Road #9, Covington, GA 30014
MLS# 10649271Listed by: eXp Realty - New
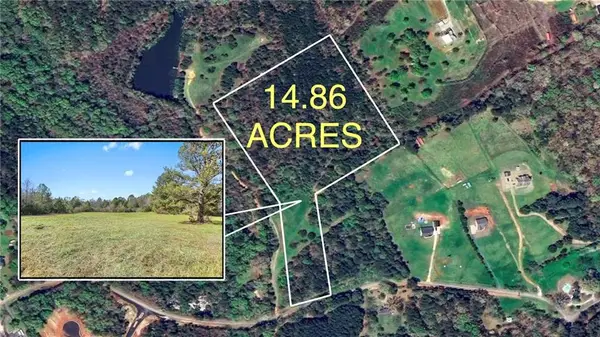 $299,000Active14.86 Acres
$299,000Active14.86 Acres63 Paul Smith Road, Covington, GA 30014
MLS# 7685651Listed by: EXP REALTY, LLC.
