4741 H D Atha Road, Covington, GA 30014
Local realty services provided by:Better Homes and Gardens Real Estate Metro Brokers
4741 H D Atha Road,Covington, GA 30014
$749,900
- 5 Beds
- 4 Baths
- 2,980 sq. ft.
- Single family
- Active
Listed by: stephanie smith
Office: select premium properties, inc
MLS#:10611122
Source:METROMLS
Price summary
- Price:$749,900
- Price per sq. ft.:$251.64
About this home
Stunning Modern Farmhouse in Exclusive Flat Creek Retreat - 5 Bedrooms on 5.5 Acres! Welcome to the Hickory Ridge II Plan, an exquisite modern farmhouse built by Brookstone Construction Group, situated on a sprawling 5.5-acre lot in the coveted Flat Creek Retreat community. With only nine exclusive lots in this development and just 4 remaining, opportunities like this are rare-act fast! This beautiful home features 5 spacious bedrooms and 3.5 bathrooms, with four bedrooms and 2.5 bathrooms conveniently located on the main level. An additional bedroom and full bathroom are situated upstairs, providing flexible living space that is perfect for guests, entertainment, or a home office. Nestled in the highly sought-after Walnut Grove School District, this property offers school choice options-just across the road lies the boundary for Social Circle City Schools. Enjoy the benefits of top-rated education while residing in your private oasis. Set on 5.5 wooded acres, this property boasts incredible privacy and tranquility. You'll appreciate the serene natural surroundings that provide endless opportunities for outdoor activities and expansion, all while enjoying the freedom of no HOA-only light covenants to maintain the beauty of the community. Please note that the photos included in this listing are from a previous build of this plan, and current photos will be uploaded shortly as the home is currently under construction. Don't miss your chance to create your dream home in this stunning location. Call to schedule a private tour and explore the potential of your future home at Flat Creek Retreat!
Contact an agent
Home facts
- Year built:2025
- Listing ID #:10611122
- Updated:December 25, 2025 at 11:45 AM
Rooms and interior
- Bedrooms:5
- Total bathrooms:4
- Full bathrooms:3
- Half bathrooms:1
- Living area:2,980 sq. ft.
Heating and cooling
- Cooling:Ceiling Fan(s), Central Air, Electric, Zoned
- Heating:Central, Heat Pump
Structure and exterior
- Roof:Composition
- Year built:2025
- Building area:2,980 sq. ft.
- Lot area:5.54 Acres
Schools
- High school:Walnut Grove
- Middle school:Other
- Elementary school:Walnut Grove
Utilities
- Water:Private, Water Available, Well
- Sewer:Septic Tank
Finances and disclosures
- Price:$749,900
- Price per sq. ft.:$251.64
- Tax amount:$14,941 (24)
New listings near 4741 H D Atha Road
- Coming Soon
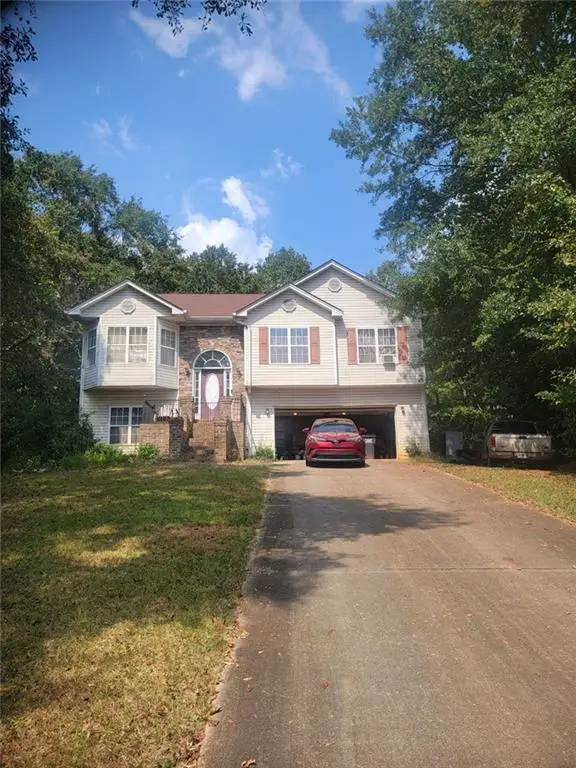 $299,000Coming Soon4 beds 2 baths
$299,000Coming Soon4 beds 2 baths20 Crooked Creek Way, Covington, GA 30016
MLS# 7695548Listed by: SOUTHERN REAL ESTATE PROPERTIES - New
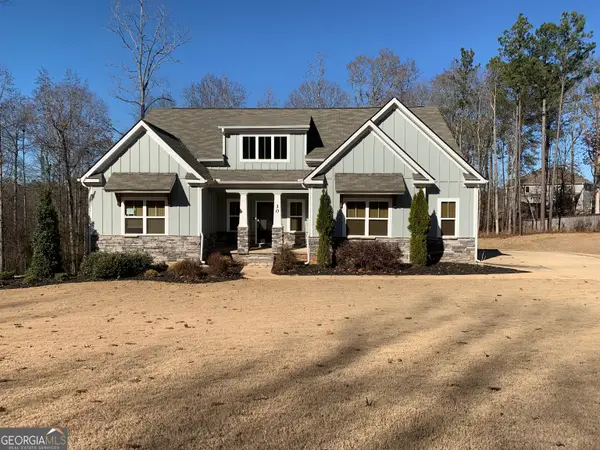 $435,000Active4 beds 4 baths3,311 sq. ft.
$435,000Active4 beds 4 baths3,311 sq. ft.30 Hollyhock Lane, Covington, GA 30014
MLS# 10661468Listed by: Connect One Realty Group LLC - New
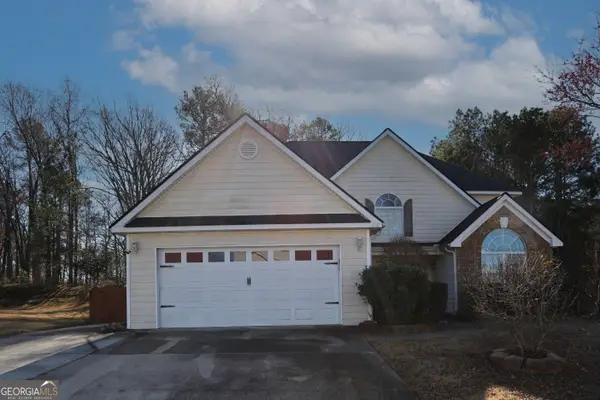 $345,000Active4 beds 3 baths
$345,000Active4 beds 3 baths30 Emerson Trail, Covington, GA 30016
MLS# 10661420Listed by: Keller Williams Atlanta Classic - New
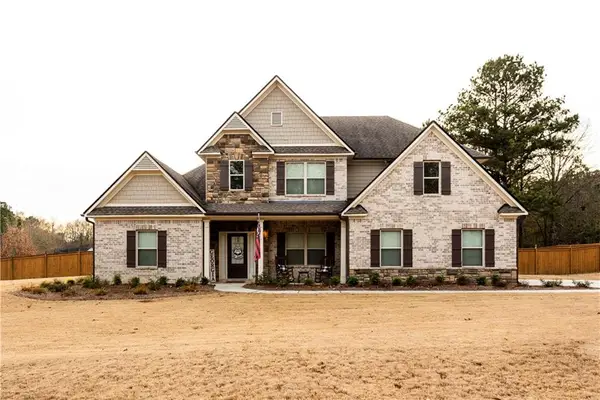 $615,000Active5 beds 3 baths3,004 sq. ft.
$615,000Active5 beds 3 baths3,004 sq. ft.440 Creekside Park, Covington, GA 30014
MLS# 7695429Listed by: EXIT SELF PROPERTY ADVISORS, LLC - New
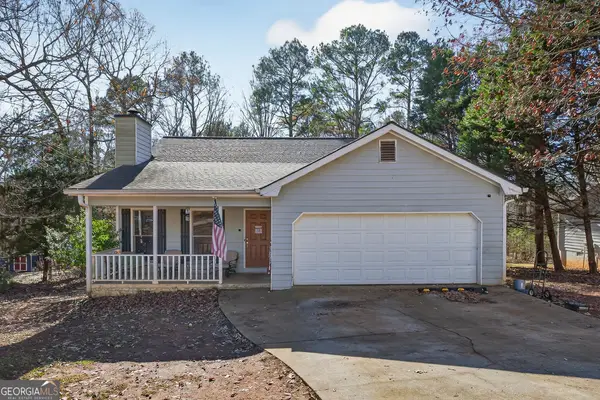 $240,000Active3 beds 2 baths1,367 sq. ft.
$240,000Active3 beds 2 baths1,367 sq. ft.125 Willow Shoals Drive, Covington, GA 30016
MLS# 10661355Listed by: Keller Williams Lake Oconee - Coming Soon
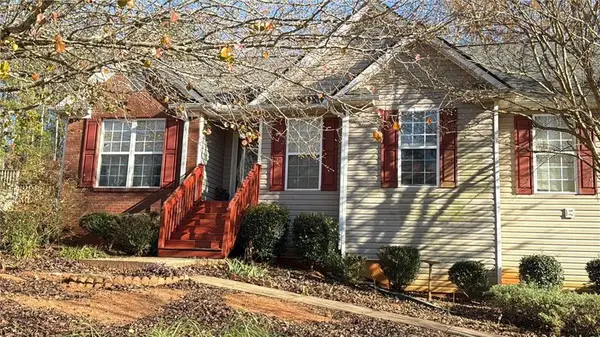 $235,000Coming Soon3 beds 3 baths
$235,000Coming Soon3 beds 3 baths115 E Lawn Way, Covington, GA 30016
MLS# 7695382Listed by: MARK SPAIN REAL ESTATE 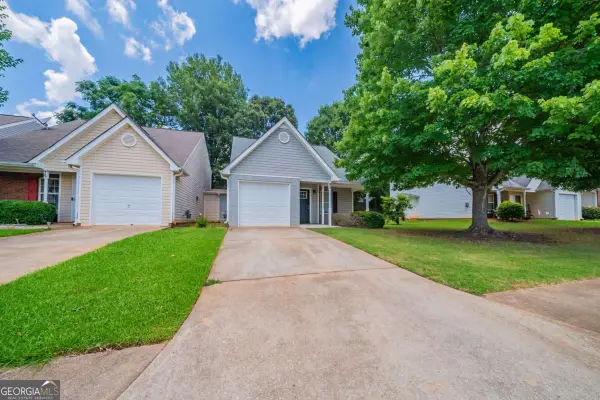 $230,000Active3 beds 2 baths1,460 sq. ft.
$230,000Active3 beds 2 baths1,460 sq. ft.85 Lakeside Circle, Covington, GA 30016
MLS# 10564504Listed by: Open Exchange Brokerage- New
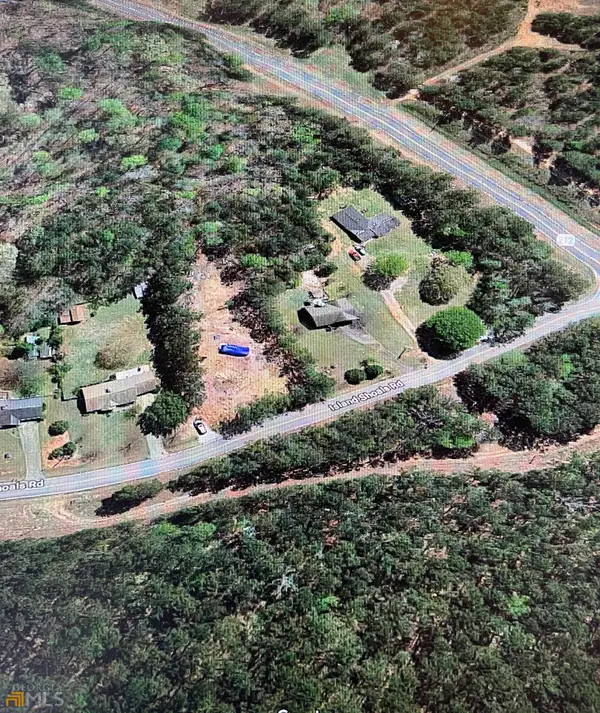 $22,500Active0.65 Acres
$22,500Active0.65 Acres225 Island Shoals Road, Covington, GA 30016
MLS# 10661060Listed by: Triple R Real Estate LLC - New
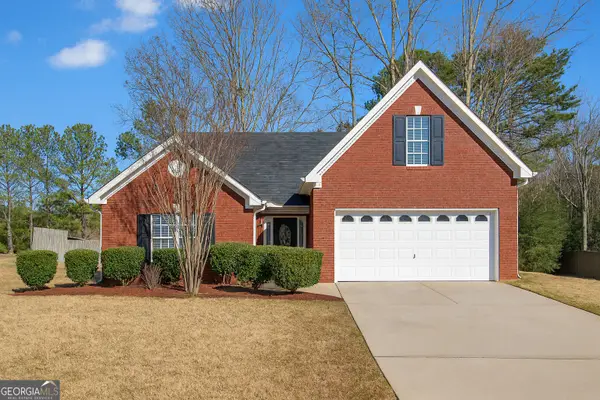 $279,900Active4 beds 2 baths1,776 sq. ft.
$279,900Active4 beds 2 baths1,776 sq. ft.115 Fields Creek Way, Covington, GA 30016
MLS# 10660474Listed by: JMAXX Properties LLC - New
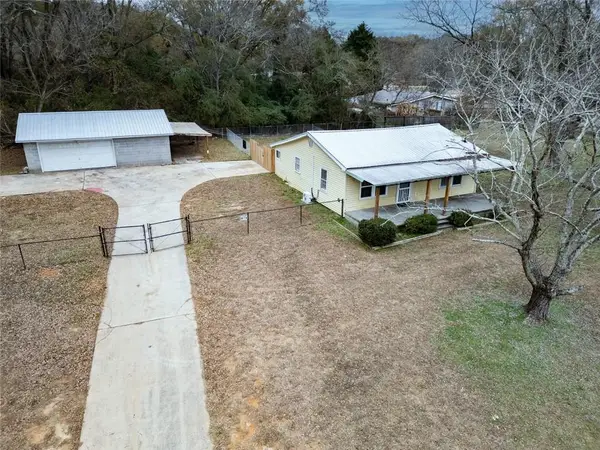 $209,900Active2 beds 1 baths1,096 sq. ft.
$209,900Active2 beds 1 baths1,096 sq. ft.4890 Highway 20 S, Covington, GA 30016
MLS# 7694613Listed by: AMERICAN REALTY PROFESSIONALS OF GEORGIA, LLC.
