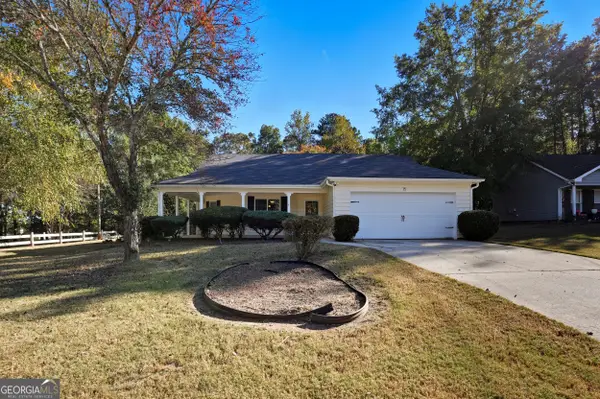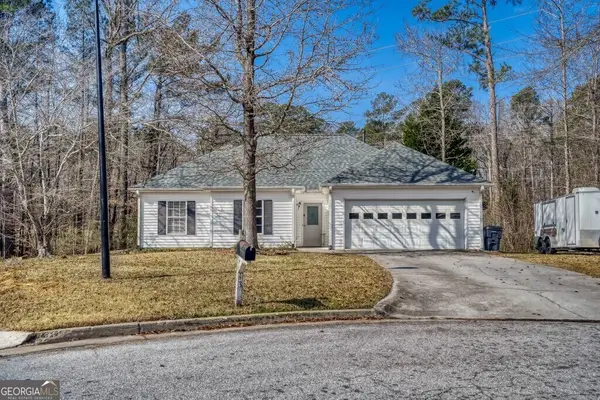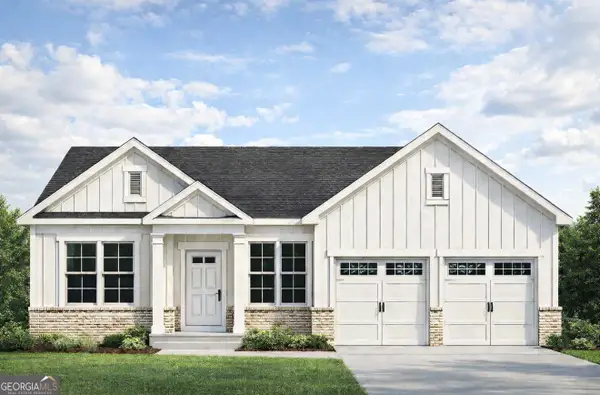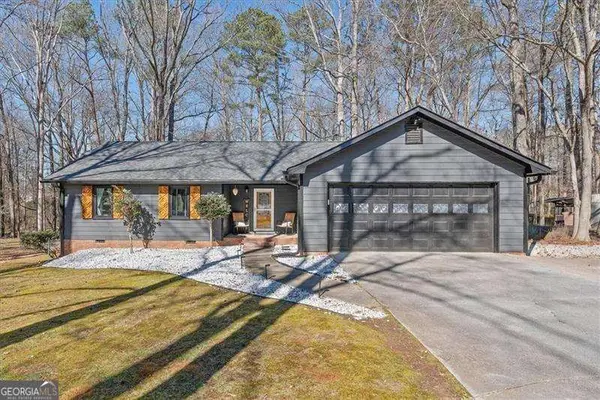4955 H D Atha Road, Covington, GA 30014
Local realty services provided by:Better Homes and Gardens Real Estate Metro Brokers
4955 H D Atha Road,Covington, GA 30014
$739,950
- 5 Beds
- 5 Baths
- 3,174 sq. ft.
- Single family
- Active
Listed by: leann chick
Office: coldwell banker realty
MLS#:10688071
Source:METROMLS
Price summary
- Price:$739,950
- Price per sq. ft.:$233.13
About this home
Welcome To 4955 HD Atha Road! Boat, fish, watch wildlife, and bring your horses to your own private retreat, nestled on 12.8 beautiful acres! The long winding drive leads you to this amazing home, with its rocking chair front porch, overlooking the stocked, spring fed, 2 acre pond! The main level features a vaulted great room, convenient half bath, and a beautiful renovated Kitchen with tile and granite countertops. Enjoy meals in the Dining area with a spectacular view of the water! The upstairs level welcomes you with a loft/office area, soaring ceilings, a wood burning stove and custom cabinetry. The Owner's Suite has its own private balcony overlooking the pond, large walk in closet, and an updated full bath with a walk in shower. Three additional bedrooms, one with a private bath, and an additional full hall bath complete this level. The terrace level offers its own complete living space, a perfect in-law suite or alternate Owners suite, with its own private drive and entrance! The large eat in Kitchen has wood cabinetry and solid surface countertops. There is a large bedroom with a private bath, large walk in closet, private covered patio, and amazing views of the pond and surrounding woods. Lovingly cared for and maintained, this property has a newer roof, newer paint, and updated carpet throughout. The large 18' x 30' deck overlooks the water and is the perfect outdoor space for entertaining and family gatherings! There is a 720 sf workshop/garage with power, a roll up door, and an upstairs storage/craft area for the perfect hideaway. The property backs up to Big Flat Creek with 550 feet of creek frontage with open space for easy access to the creek and pond inlet. There is an additional building site across the pond - platted with perk test complete! Enjoy all of the peace and charm of quiet rural living while being minutes to beautiful downtown Monroe and historic downtown Covington. Only 7 miles to fantastic shopping- Walmart, Publix, Home Depot and new Target under construction. This home would also make a perfect 2nd home or Airbnb! An additional 4.39 acres can also be purchased. This is a one of a kind magical place- ready for you to call home!
Contact an agent
Home facts
- Year built:1984
- Listing ID #:10688071
- Updated:February 13, 2026 at 11:54 AM
Rooms and interior
- Bedrooms:5
- Total bathrooms:5
- Full bathrooms:4
- Half bathrooms:1
- Living area:3,174 sq. ft.
Heating and cooling
- Cooling:Attic Fan, Ceiling Fan(s), Central Air, Whole House Fan
- Heating:Central, Heat Pump
Structure and exterior
- Roof:Composition
- Year built:1984
- Building area:3,174 sq. ft.
- Lot area:12.8 Acres
Schools
- High school:Walnut Grove
- Middle school:Youth
- Elementary school:Walnut Grove
Utilities
- Water:Well
- Sewer:Septic Tank
Finances and disclosures
- Price:$739,950
- Price per sq. ft.:$233.13
- Tax amount:$3,697 (2023)
New listings near 4955 H D Atha Road
- New
 $410,000Active4 beds 3 baths2,584 sq. ft.
$410,000Active4 beds 3 baths2,584 sq. ft.365 Silver Ridge Road, Covington, GA 30016
MLS# 7718629Listed by: MAXIMUM ONE REALTY PARTNERS - New
 $349,900Active3 beds 3 baths2,391 sq. ft.
$349,900Active3 beds 3 baths2,391 sq. ft.430 Fox Meadow Drive, Covington, GA 30016
MLS# 7718444Listed by: AGENTS REALTY, LLC - New
 $560,000Active3 beds 3 baths2,062 sq. ft.
$560,000Active3 beds 3 baths2,062 sq. ft.2100 Morgan Lane, Covington, GA 30014
MLS# 10690097Listed by: Integrity First Real Estate - New
 $329,000Active3 beds 2 baths
$329,000Active3 beds 2 baths15 Beaverdam Lane, Covington, GA 30016
MLS# 10690120Listed by: iBuyiSell Realty - New
 $250,000Active3 beds 2 baths
$250,000Active3 beds 2 baths13 Manor Oak Drive, Covington, GA 30014
MLS# 10689913Listed by: Watson Realty Co - Open Sat, 11am to 2pmNew
 $339,900Active3 beds 2 baths1,438 sq. ft.
$339,900Active3 beds 2 baths1,438 sq. ft.6138 Green Acres Drive Sw, Covington, GA 30014
MLS# 10689809Listed by: Watson Realty Co - Coming Soon
 $325,000Coming Soon3 beds 2 baths
$325,000Coming Soon3 beds 2 baths5102 Vaughn St Nw, Covington, GA 30014
MLS# 10689463Listed by: Berkshire Hathaway HomeServices Georgia Properties - New
 $189,900Active3 beds 2 baths
$189,900Active3 beds 2 baths100 Willow Shoals Drive, Covington, GA 30016
MLS# 10689469Listed by: RE/MAX Metro Atlanta Cityside - New
 $259,900Active3 beds 2 baths1,790 sq. ft.
$259,900Active3 beds 2 baths1,790 sq. ft.145 Sears Circle, Covington, GA 30016
MLS# 10689452Listed by: Bolst, Inc. - Open Sun, 2 to 4pmNew
 $315,000Active3 beds 2 baths1,372 sq. ft.
$315,000Active3 beds 2 baths1,372 sq. ft.150 Tall Oak Trail, Covington, GA 30014
MLS# 10689343Listed by: Atlanta Communities

