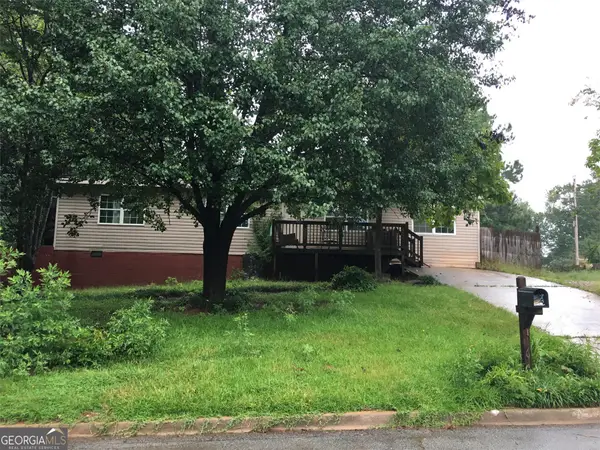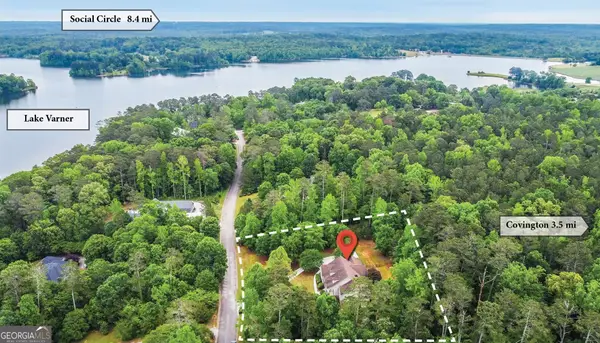50 Trinity Lane, Covington, GA 30016
Local realty services provided by:Better Homes and Gardens Real Estate Metro Brokers
50 Trinity Lane,Covington, GA 30016
$335,000
- 4 Beds
- 3 Baths
- 2,632 sq. ft.
- Single family
- Active
Listed by: aormeese jenkins
Office: jmaxx properties llc
MLS#:10618478
Source:METROMLS
Price summary
- Price:$335,000
- Price per sq. ft.:$127.28
- Monthly HOA dues:$44.17
About this home
This spacious 4-bedroom, 3-bath home is located in the desirable Villages of Ellington subdivision and offers both convenience and comfort. Within walking distance to schools, shopping, and restaurants, this property features a formal dining room, living room, and a family room with This spacious 4-bedroom, 3-bath home is located in the desirable Villages of Ellington subdivision and offers both convenience and comfort. Within walking distance to schools, shopping, and restaurants, this property features a formal dining room, living room, and a family room with a gas fireplace. The kitchen includes tile flooring and has been updated with a mix of black and stainless steel appliances, and it overlooks the family room for an open feel. One bedroom and a full bath are located on the main level. Upstairs, the oversized primary suite includes a private sitting area and a large bath with a Jacuzzi tub and separate shower. Additional bedrooms are generously sized, and the loft features a built-in desk and bookshelves, providing excellent space for work or study. Residents of The Villages of Ellington enjoy resort-style amenities including a community pool, tennis courts, nature trail, clubhouse, and a scenic lake. This home combines an ideal location with a functional layout and access to top-notch neighborhood features, making it a great choice in Covington. Don't miss this one schedule your tour today!
Contact an agent
Home facts
- Year built:2006
- Listing ID #:10618478
- Updated:January 23, 2026 at 11:58 AM
Rooms and interior
- Bedrooms:4
- Total bathrooms:3
- Full bathrooms:3
- Living area:2,632 sq. ft.
Heating and cooling
- Cooling:Ceiling Fan(s), Central Air
- Heating:Central
Structure and exterior
- Roof:Composition
- Year built:2006
- Building area:2,632 sq. ft.
- Lot area:0.18 Acres
Schools
- High school:Alcovy
- Middle school:Veterans Memorial
- Elementary school:West Newton
Utilities
- Water:Public, Water Available
- Sewer:Public Sewer, Sewer Available
Finances and disclosures
- Price:$335,000
- Price per sq. ft.:$127.28
- Tax amount:$2,909 (24)
New listings near 50 Trinity Lane
 $279,000Active5 beds 2 baths
$279,000Active5 beds 2 baths147 Cobb Road, COvington, GA 30014
MLS# 10642520Listed by: Virtual Properties Realty.com- New
 $485,000Active3 beds 3 baths1,808 sq. ft.
$485,000Active3 beds 3 baths1,808 sq. ft.360 Parr Farm Road, Covington, GA 30016
MLS# 10677588Listed by: WHITMIRE REALTY & ASSOCIATES - New
 $88,000Active2 Acres
$88,000Active2 Acres0 H D Atha Road, Covington, GA 30014
MLS# 10677722Listed by: Keller Williams Greater Athens - New
 $115,000Active3 beds 2 baths1,350 sq. ft.
$115,000Active3 beds 2 baths1,350 sq. ft.9106 Griffin Lane Sw, Covington, GA 30014
MLS# 10677775Listed by: Irene Billingslea Associates Realty - Coming Soon
 $625,000Coming Soon4 beds 3 baths
$625,000Coming Soon4 beds 3 baths90 Cornish Trace Drive, Covington, GA 30014
MLS# 10677782Listed by: About You Realty, Inc. - New
 $415,000Active5 beds 4 baths3,379 sq. ft.
$415,000Active5 beds 4 baths3,379 sq. ft.35 Crossbill Trail, Covington, GA 30014
MLS# 10677445Listed by: Keller Williams Rlty-Atl.North - New
 $297,500Active4 beds 3 baths1,297 sq. ft.
$297,500Active4 beds 3 baths1,297 sq. ft.100 Arlington Drive, Covington, GA 30016
MLS# 10677406Listed by: Keller Williams Rlty Atl Part - New
 $475,000Active3 beds 3 baths
$475,000Active3 beds 3 baths6169 Pinewood Drive Se, Covington, GA 30014
MLS# 10676944Listed by: Purser Realty - New
 $475,000Active3 beds 3 baths
$475,000Active3 beds 3 baths6134 Linwood Drive Se, Covington, GA 30014
MLS# 10676945Listed by: Purser Realty - New
 $385,000Active4 beds 2 baths2,364 sq. ft.
$385,000Active4 beds 2 baths2,364 sq. ft.45 Mayfair Way, Covington, GA 30016
MLS# 10676894Listed by: Watson Realty Co
