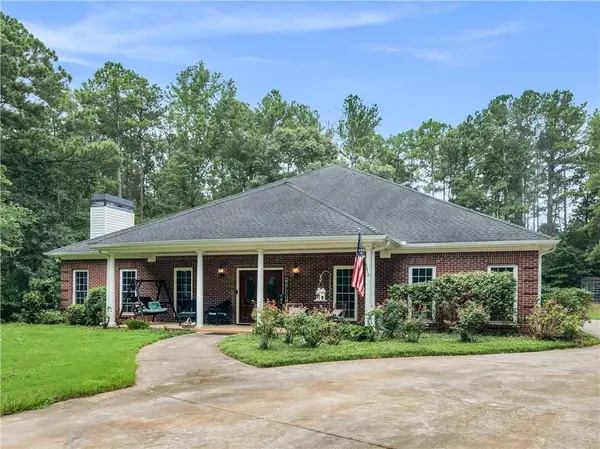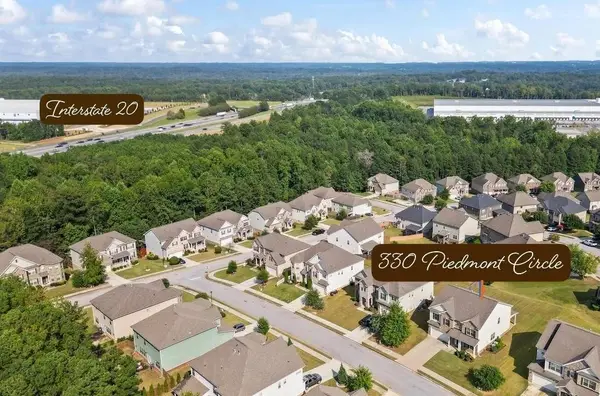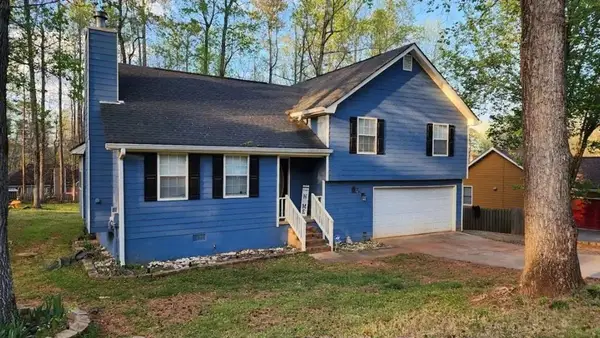5125 Swann Street Sw, Covington, GA 30014
Local realty services provided by:Better Homes and Gardens Real Estate Metro Brokers
5125 Swann Street Sw,Covington, GA 30014
$429,000
- 3 Beds
- 2 Baths
- 2,305 sq. ft.
- Single family
- Active
Listed by:kelly king
Office:coldwell banker realty
MLS#:10634343
Source:METROMLS
Price summary
- Price:$429,000
- Price per sq. ft.:$186.12
- Monthly HOA dues:$81.67
About this home
Experience the best of Covington's in-town living in this beautifully updated one-level Craftsman nestled in the highly sought-after Clarks Grove community. Perfectly situated in Phase 1, this home blends timeless architecture with thoughtful modern upgrades-offering true move-in-ready comfort. Step inside to a light-filled open floor plan featuring freshly refinished hardwood floors, updated lighting, and new interior paint throughout. The spacious kitchen boasts a new tile backsplash, gas cooktop, and new range hood vented to the exterior, opening to a cozy living area anchored by a fireplace. A sunroom/flex space just off the main living area provides the perfect spot for a home office or den. The primary suite impresses with a renovated bath that includes a new vanity countertop, frameless glass shower door, and a bidet toilet, while the hall bath features an upgraded new vanity. Additional updates include new windows throughout (except sunroom), new dishwasher, new HVAC system, and new garage door. The secondary bathroom also got an update with a new vanity. Outside, enjoy a sodded front yard, updated irrigation system, and a private side deck with an electric retractable awning-ideal for relaxing or entertaining. The rear-entry 2-car garage includes an electric dumbwaiter to attic storage for convenience. Residents of Clarks Grove enjoy access to a salt-water pool, playground, green space, sidewalks, and a community garden-all just minutes from Historic Covington Square and the Cricket Frog Trail. Golf cart friendly, beautifully maintained, and upgraded throughout-this home truly has it all!
Contact an agent
Home facts
- Year built:2005
- Listing ID #:10634343
- Updated:November 01, 2025 at 10:53 AM
Rooms and interior
- Bedrooms:3
- Total bathrooms:2
- Full bathrooms:2
- Living area:2,305 sq. ft.
Heating and cooling
- Cooling:Ceiling Fan(s), Central Air
- Heating:Central, Natural Gas, Zoned
Structure and exterior
- Roof:Composition
- Year built:2005
- Building area:2,305 sq. ft.
- Lot area:0.15 Acres
Schools
- High school:Newton
- Middle school:Clements
- Elementary school:Porterdale
Utilities
- Water:Public, Water Available
- Sewer:Public Sewer, Sewer Available
Finances and disclosures
- Price:$429,000
- Price per sq. ft.:$186.12
- Tax amount:$4,835 (2024)
New listings near 5125 Swann Street Sw
- New
 $449,000Active3 beds 4 baths3,540 sq. ft.
$449,000Active3 beds 4 baths3,540 sq. ft.190 Oak Hill Circle, Covington, GA 30016
MLS# 7674882Listed by: THE LEGACY REAL ESTATE GROUP, LLC - New
 $425,000Active4 beds 3 baths2,948 sq. ft.
$425,000Active4 beds 3 baths2,948 sq. ft.330 Piedmont Circle, Covington, GA 30016
MLS# 7674789Listed by: KELLER WILLIAMS PREMIER - New
 $285,000Active4 beds 3 baths1,354 sq. ft.
$285,000Active4 beds 3 baths1,354 sq. ft.9226 Carlton Trail Nw, Covington, GA 30014
MLS# 7674777Listed by: FATHOM REALTY GA, LLC - New
 $850,000Active4 beds 3 baths3,736 sq. ft.
$850,000Active4 beds 3 baths3,736 sq. ft.5467 Highway 162 S, Covington, GA 30016
MLS# 7673045Listed by: VIRTUAL PROPERTIES REALTY.COM - New
 $329,670Active3 beds 3 baths1,486 sq. ft.
$329,670Active3 beds 3 baths1,486 sq. ft.20 Fair Forest Terrace, Covington, GA 30016
MLS# 7674656Listed by: VYLLA HOME - Open Sat, 11am to 5pmNew
 $389,900Active5 beds 3 baths
$389,900Active5 beds 3 baths11098 Suria Drive, Covington, GA 30014
MLS# 10631327Listed by: Direct Residential Realty - New
 $375,000Active13 Acres
$375,000Active13 Acres12895 Highway 36, Covington, GA 30014
MLS# 7674400Listed by: AGENTS REALTY, LLC - New
 $635,000Active5 beds 4 baths3,755 sq. ft.
$635,000Active5 beds 4 baths3,755 sq. ft.65 Allspice Drive, Covington, GA 30016
MLS# 7649813Listed by: WARRIOR REAL ESTATE - New
 $175,000Active5 beds 3 baths1,620 sq. ft.
$175,000Active5 beds 3 baths1,620 sq. ft.4197 Highway 162 S, Covington, GA 30016
MLS# 7674161Listed by: EXP REALTY, LLC. - New
 $229,000Active3 beds 2 baths1,312 sq. ft.
$229,000Active3 beds 2 baths1,312 sq. ft.115 Cross Creek Drive, Covington, GA 30016
MLS# 7674067Listed by: JOE STOCKDALE REAL ESTATE, LLC
