5130 Pratt Street Sw, Covington, GA 30014
Local realty services provided by:Better Homes and Gardens Real Estate Metro Brokers
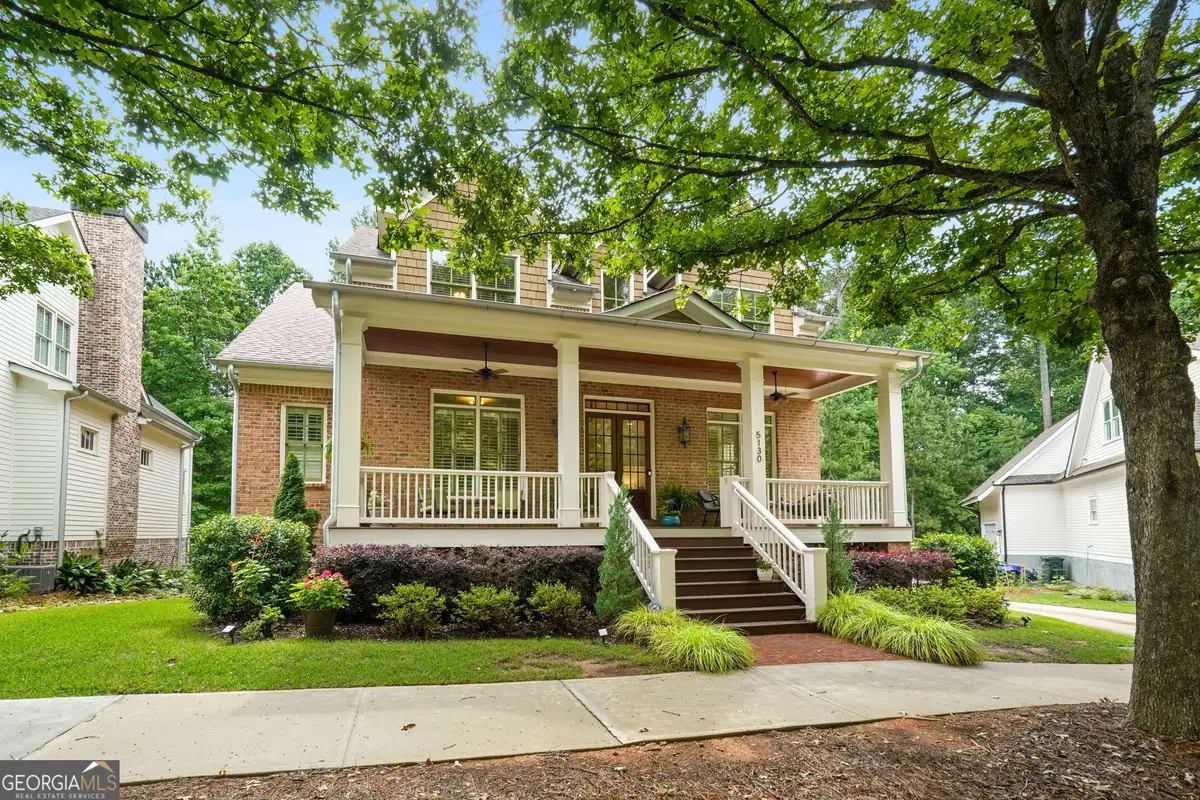

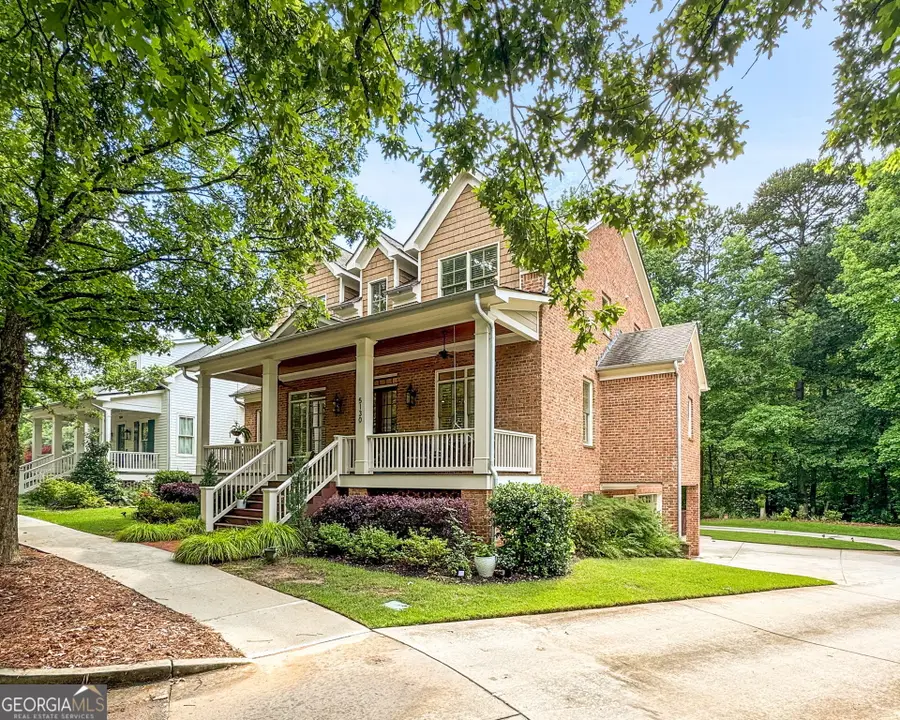
Listed by:justin cofer
Office:crossroads realty llc
MLS#:10548341
Source:METROMLS
Price summary
- Price:$639,000
- Price per sq. ft.:$202.79
- Monthly HOA dues:$81.75
About this home
Welcome to this stunning 4-bedroom, 3.5-bath custom home located in one of Downtown Covington's most desirable neighborhoods. Boasting 3,151 sq ft of beautifully finished living space and an additional 1,383 sq ft of unfinished basement, this home offers the perfect blend of luxury, comfort, and timeless craftsmanship. Step inside to find high-end finishes throughout, including rich hardwood floors, designer tilework, and custom millwork. The heart of the home features a chef's kitchen with exposed wood beam ceilings, premium appliances, and a seamless flow into the open-concept living room, accented with a wood-planked ceiling and abundant natural light. Enjoy Southern charm on the welcoming front porch-perfect for rocking chairs and morning coffee-or relax on the covered back deck, ideal for entertaining year-round. Crafted with four sides of brick, this home is as solid as it is beautiful. Every detail has been thoughtfully selected, from the spacious primary suite to the custom trim and luxurious finishes. Nestled in a vibrant community with access to a pool, park, and sidewalks, you can walk or take your golf cart to Covington's historic downtown square for dining, shopping, and events. Don't miss this rare opportunity to live in luxury just steps from the heart of Covington.
Contact an agent
Home facts
- Year built:2016
- Listing Id #:10548341
- Updated:August 14, 2025 at 10:41 AM
Rooms and interior
- Bedrooms:4
- Total bathrooms:4
- Full bathrooms:3
- Half bathrooms:1
- Living area:3,151 sq. ft.
Heating and cooling
- Cooling:Ceiling Fan(s), Central Air, Electric
- Heating:Central
Structure and exterior
- Roof:Composition
- Year built:2016
- Building area:3,151 sq. ft.
- Lot area:0.09 Acres
Schools
- High school:Newton
- Middle school:Clements
- Elementary school:Porterdale
Utilities
- Water:Public
- Sewer:Public Sewer
Finances and disclosures
- Price:$639,000
- Price per sq. ft.:$202.79
- Tax amount:$7,946 (24)
New listings near 5130 Pratt Street Sw
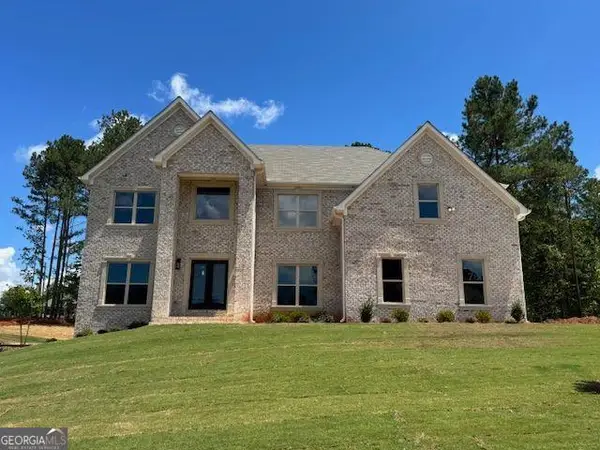 $745,900Active5 beds 5 baths
$745,900Active5 beds 5 baths254 Lotus Lane #78, Covington, GA 30016
MLS# 10570735Listed by: Liberty Realty Professionals- New
 $375,000Active4 beds 3 baths3,285 sq. ft.
$375,000Active4 beds 3 baths3,285 sq. ft.115 Sagebrush Trail, Covington, GA 30014
MLS# 10583931Listed by: Morris Realty Co LLC - New
 $220,000Active3 beds 2 baths1,509 sq. ft.
$220,000Active3 beds 2 baths1,509 sq. ft.105 Bramble Bush Trail, Covington, GA 30014
MLS# 10583853Listed by: Georgia Real Estate Team - New
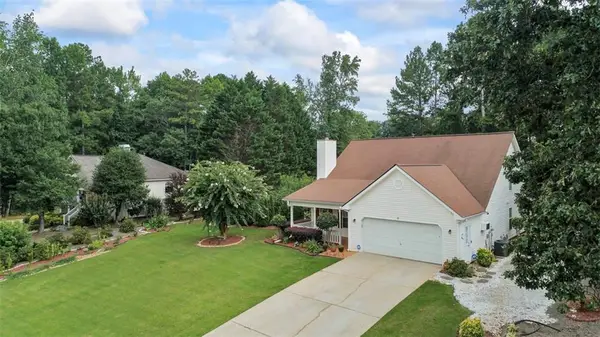 $275,000Active4 beds 2 baths1,916 sq. ft.
$275,000Active4 beds 2 baths1,916 sq. ft.115 The Falls Boulevard, Covington, GA 30016
MLS# 7585943Listed by: KELLER KNAPP - New
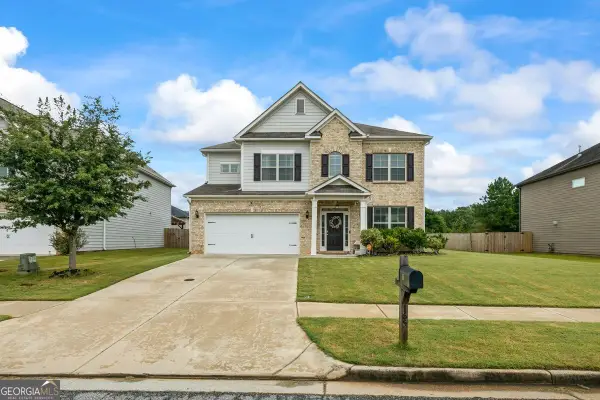 $439,900Active5 beds 3 baths3,364 sq. ft.
$439,900Active5 beds 3 baths3,364 sq. ft.165 Craines View, Covington, GA 30014
MLS# 10583834Listed by: Summit Realty Group - New
 $139,900Active4 beds 2 baths1,056 sq. ft.
$139,900Active4 beds 2 baths1,056 sq. ft.6250 Green Acres Drive Sw, Covington, GA 30014
MLS# 10583813Listed by: BHGRE Metro Brokers - New
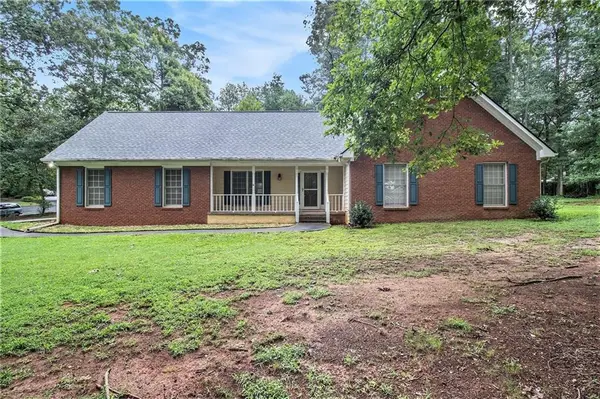 $315,000Active3 beds 3 baths1,542 sq. ft.
$315,000Active3 beds 3 baths1,542 sq. ft.340 Radcliffe Trace, Covington, GA 30016
MLS# 7630811Listed by: MARK SPAIN REAL ESTATE - New
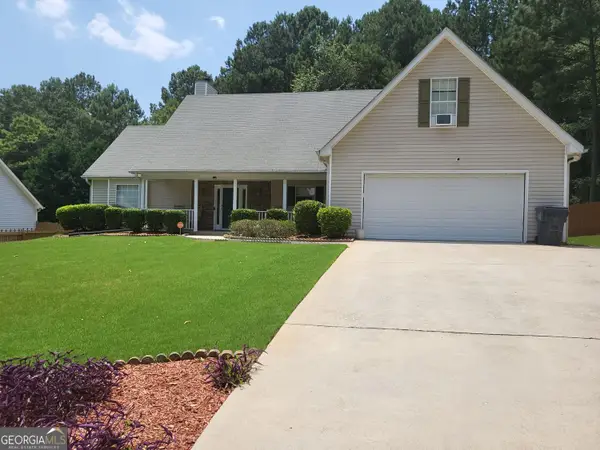 $297,000Active4 beds 2 baths1,928 sq. ft.
$297,000Active4 beds 2 baths1,928 sq. ft.55 Syracuse Lane, Covington, GA 30016
MLS# 10583570Listed by: BHGRE Metro Brokers - New
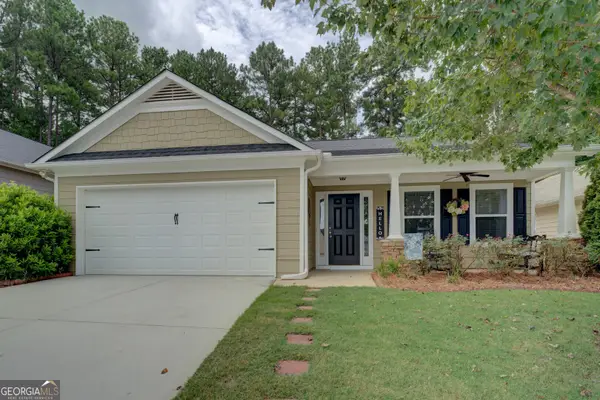 $299,000Active3 beds 2 baths1,680 sq. ft.
$299,000Active3 beds 2 baths1,680 sq. ft.140 Bellerive Lane, Covington, GA 30014
MLS# 10583544Listed by: RE/MAX Around Atlanta East - Open Fri, 8am to 7pmNew
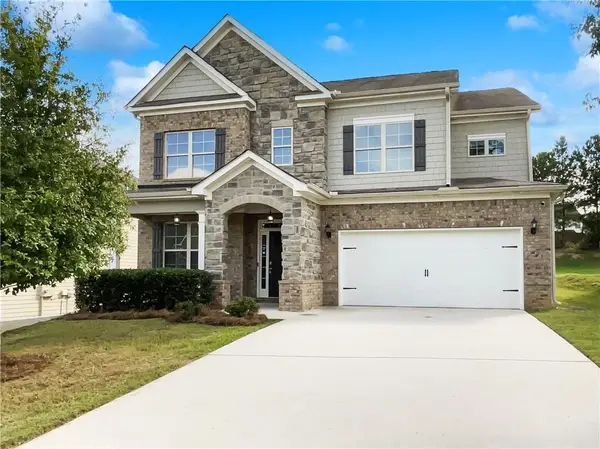 $422,000Active5 beds 3 baths3,455 sq. ft.
$422,000Active5 beds 3 baths3,455 sq. ft.30 Craines View, Covington, GA 30014
MLS# 7631780Listed by: OPENDOOR BROKERAGE, LLC
