5150 Wheat Street Ne, Covington, GA 30014
Local realty services provided by:Better Homes and Gardens Real Estate Metro Brokers
5150 Wheat Street Ne,Covington, GA 30014
$239,000
- 3 Beds
- 2 Baths
- 1,654 sq. ft.
- Single family
- Pending
Listed by: hersh shah group, hersh shah404-541-3500
Office: keller williams realty intown atl
MLS#:7624200
Source:FIRSTMLS
Price summary
- Price:$239,000
- Price per sq. ft.:$144.5
About this home
Now $11,000 LESS than original list price! Ask about how your buyer can lock in a 3.99% fixed rate with 0% down and NO mortgage insurance!
Experience elevated in-town living in this fully renovated 3-bedroom, 2-bathroom gem, where thoughtful design meets long-term peace of mind. Enjoy vaulted ceilings, a sun-drenched reading nook, and an open-concept layout that flows effortlessly into a modern kitchen with stainless steel appliances and sleek finishes.
The primary suite offers a tranquil escape with a spacious walk-in closet and spa-like ensuite. Nearly everything is new — plumbing, HVAC, electrical, windows, water heater — making this a true turnkey opportunity.
Outside, unwind in the professionally landscaped yard featuring fresh sod, a new driveway, and a cozy fire pit—perfect for entertaining or quiet nights under the stars.
Whether you’re a first-time buyer or looking for low-maintenance, move-in-ready living, this home delivers unmatched value and style. Don’t miss this deal of the year!
Contact an agent
Home facts
- Year built:1916
- Listing ID #:7624200
- Updated:November 16, 2025 at 08:15 AM
Rooms and interior
- Bedrooms:3
- Total bathrooms:2
- Full bathrooms:2
- Living area:1,654 sq. ft.
Heating and cooling
- Cooling:Ceiling Fan(s), Central Air, Heat Pump
- Heating:Heat Pump
Structure and exterior
- Roof:Composition
- Year built:1916
- Building area:1,654 sq. ft.
- Lot area:0.29 Acres
Schools
- High school:Eastside
- Middle school:Cousins
- Elementary school:Flint Hill
Utilities
- Water:Public
- Sewer:Public Sewer
Finances and disclosures
- Price:$239,000
- Price per sq. ft.:$144.5
- Tax amount:$2,974 (2024)
New listings near 5150 Wheat Street Ne
- New
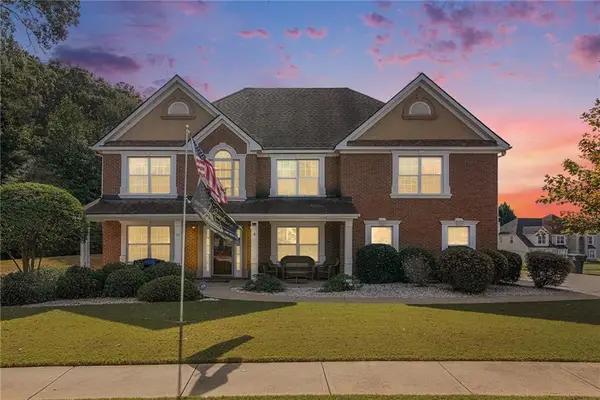 $409,000Active5 beds 3 baths3,008 sq. ft.
$409,000Active5 beds 3 baths3,008 sq. ft.15 Joe Ewing Drive, Covington, GA 30016
MLS# 7682160Listed by: JASON MITCHELL REAL ESTATE OF GEORGIA, LLC - New
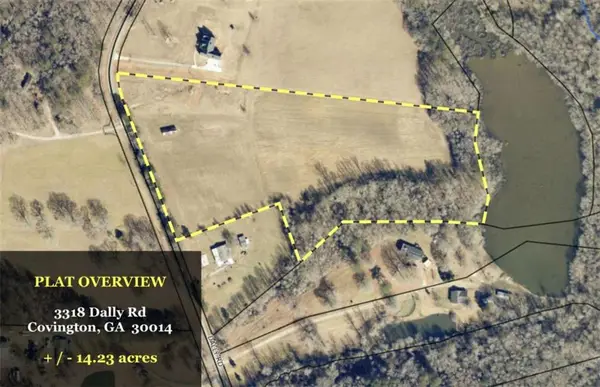 $569,200Active14.23 Acres
$569,200Active14.23 Acres3318 Dally Road, Covington, GA 30014
MLS# 7682014Listed by: SOUTHERN CLASSIC REALTORS - New
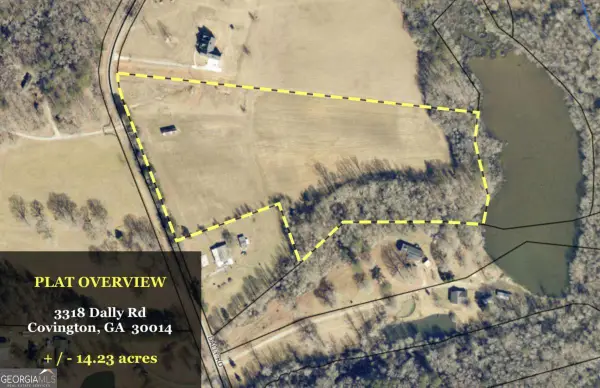 $569,200Active14.23 Acres
$569,200Active14.23 Acres3318 Dally Road, Covington, GA 30014
MLS# 10644539Listed by: Southern Classic Realtors - New
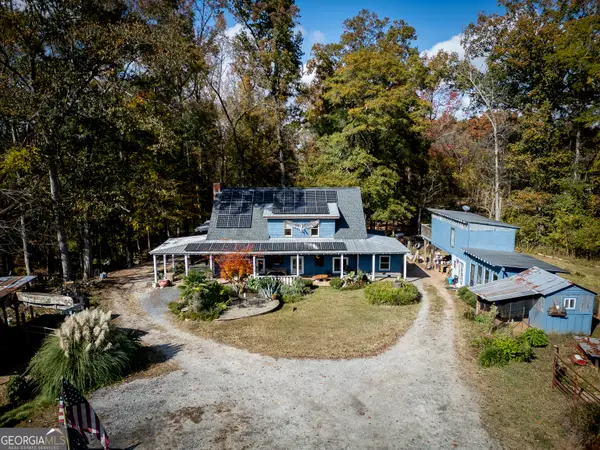 $549,000Active3 beds 4 baths2,740 sq. ft.
$549,000Active3 beds 4 baths2,740 sq. ft.11725 Hazelbrand Road Ne, Covington, GA 30014
MLS# 10642082Listed by: The American Realty - New
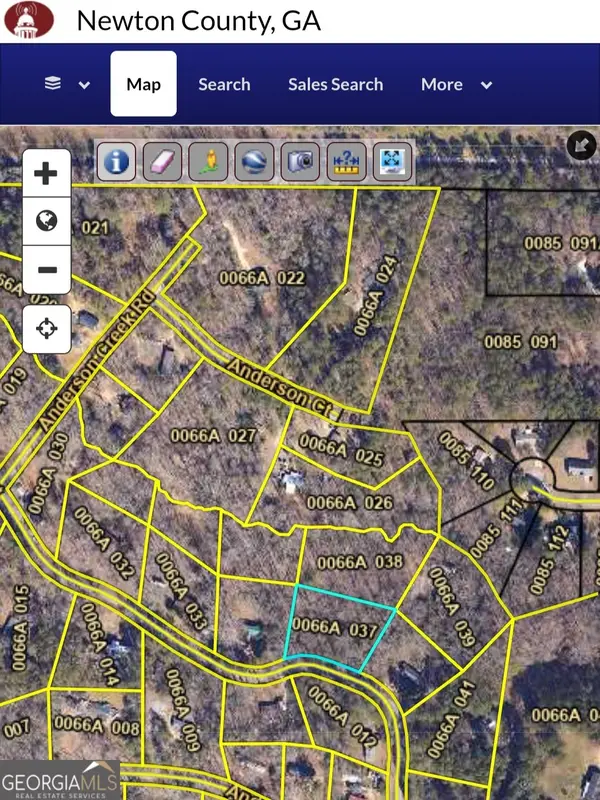 $22,500Active1.13 Acres
$22,500Active1.13 Acres440 Varner Street, Covington, GA 30016
MLS# 10642383Listed by: Minor Realty & REO Services - New
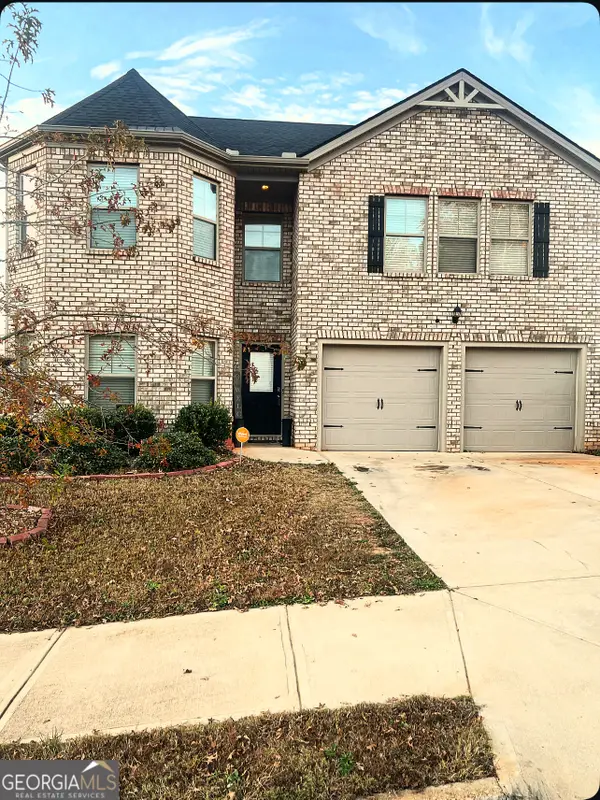 $365,999Active5 beds 3 baths
$365,999Active5 beds 3 baths195 Twin Lakes Drive, Covington, GA 30016
MLS# 10644511Listed by: Maximum One Realty Partners  $299,990Active4 beds 3 baths1,801 sq. ft.
$299,990Active4 beds 3 baths1,801 sq. ft.7776 Sudbury Circle Avenue, Covington, GA 30014
MLS# 7660312Listed by: STARLIGHT HOMES GEORGIA REALTY LLC- New
 Listed by BHGRE$475,000Active5 beds 4 baths3,630 sq. ft.
Listed by BHGRE$475,000Active5 beds 4 baths3,630 sq. ft.90 Partridge Drive, Covington, GA 30016
MLS# 10643613Listed by: BHGRE Metro Brokers - New
 $215,000Active3 beds 2 baths1,360 sq. ft.
$215,000Active3 beds 2 baths1,360 sq. ft.80 Lakeview Trail, Covington, GA 30016
MLS# 10643773Listed by: Joseph Walter Realty, LLC - New
 $35,000Active1.01 Acres
$35,000Active1.01 Acres40 Bentley Place Way, Covington, GA 30016
MLS# 10643902Listed by: Summit Realty Group
