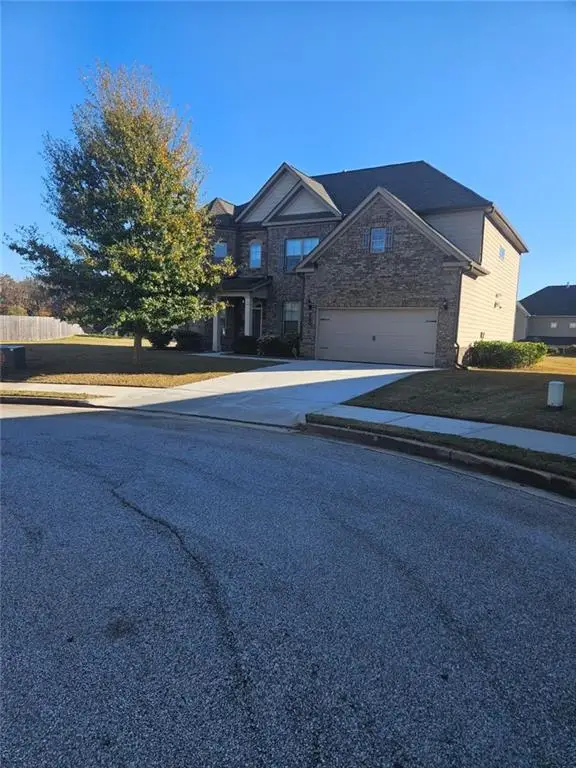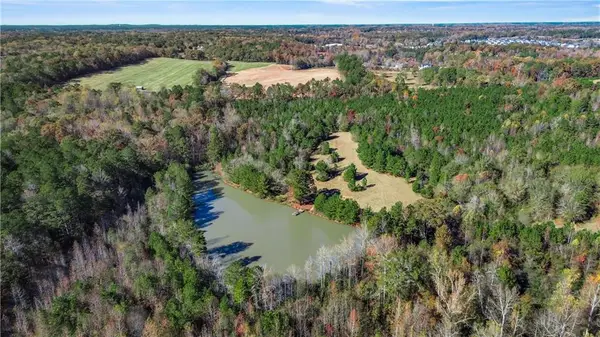6129 Linwood Drive Se, Covington, GA 30014
Local realty services provided by:Better Homes and Gardens Real Estate Metro Brokers
6129 Linwood Drive Se,Covington, GA 30014
$405,000
- 3 Beds
- 2 Baths
- 2,131 sq. ft.
- Single family
- Active
Listed by: sandra stevens770-317-0316
Office: re/max around atl east
MLS#:7636100
Source:FIRSTMLS
Price summary
- Price:$405,000
- Price per sq. ft.:$190.05
About this home
The Perfect Blend of Comfort & Style
Nestled in Covington’s highly desirable golf cart district, where timeless charm meets modern living. This beautifully maintained 3-bedroom, 2-bath ranch home is designed for both everyday comfort and effortless entertaining. Notable features include an open and spacious family room, dining and kitchen area, hardwood floors, updated kitchen with freshly painted cabinetry and generous storage. The inviting living space extends outdoors to a screened porch retreat—perfect for morning coffee, cozy evenings, or year-round gatherings. Thoughtful details like a mudroom/laundry combo, new HVAC system, and RV outlet bring both convenience and peace of mind. Outside you’ll find a fenced backyard, firepit and grilling area with a detached storage building. All of this is just minutes from the historic Covington Square, with its charming shops, dining, and community events. 6129 Linwood Drive is more than a house, it’s a lifestyle, where comfort, character, and connection come together.
Contact an agent
Home facts
- Year built:1961
- Listing ID #:7636100
- Updated:November 14, 2025 at 02:25 PM
Rooms and interior
- Bedrooms:3
- Total bathrooms:2
- Full bathrooms:2
- Living area:2,131 sq. ft.
Heating and cooling
- Cooling:Ceiling Fan(s), Central Air, Whole House Fan
- Heating:Central, Natural Gas
Structure and exterior
- Roof:Composition
- Year built:1961
- Building area:2,131 sq. ft.
- Lot area:0.52 Acres
Schools
- High school:Eastside
- Middle school:Cousins
- Elementary school:East Newton
Utilities
- Water:Public
- Sewer:Public Sewer
Finances and disclosures
- Price:$405,000
- Price per sq. ft.:$190.05
- Tax amount:$4,116 (2024)
New listings near 6129 Linwood Drive Se
- New
 $199,900Active3 beds 2 baths
$199,900Active3 beds 2 baths9177 Woodhaven Drive, Covington, GA 30014
MLS# 7681317Listed by: AMERICAN REALTY PROFESSIONALS OF GEORGIA, LLC. - Coming Soon
 $300,000Coming Soon3 beds 2 baths
$300,000Coming Soon3 beds 2 baths55 Tall Oak Trail, Covington, GA 30014
MLS# 7680133Listed by: KELLER WILLIAMS PREMIER - New
 $395,000Active3 beds 3 baths2,030 sq. ft.
$395,000Active3 beds 3 baths2,030 sq. ft.160 Vinnys Way, Covington, GA 30014
MLS# 7681315Listed by: SOUTHSIDE REALTORS, LLC - New
 Listed by BHGRE$475,000Active5 beds 4 baths4,030 sq. ft.
Listed by BHGRE$475,000Active5 beds 4 baths4,030 sq. ft.90 Partridge Drive, Covington, GA 30016
MLS# 7681334Listed by: BHGRE METRO BROKERS - New
 $639,900Active4 beds 3 baths2,760 sq. ft.
$639,900Active4 beds 3 baths2,760 sq. ft.322 Pinewood Drive, Covington, GA 30014
MLS# 7680983Listed by: KELLER WILLIAMS REALTY ATL PARTNERS - New
 $99,000Active3.04 Acres
$99,000Active3.04 Acres78 Paul Smith Road, Covington, GA 30014
MLS# 7680931Listed by: EXP REALTY, LLC. - New
 $330,000Active4 beds 3 baths2,268 sq. ft.
$330,000Active4 beds 3 baths2,268 sq. ft.100 Adelaide Drive, Covington, GA 30016
MLS# 7680949Listed by: ATLANTA COMMUNITIES - New
 $429,000Active5 beds 2 baths1,064 sq. ft.
$429,000Active5 beds 2 baths1,064 sq. ft.147 Cobb Road, Covington, GA 30014
MLS# 7680538Listed by: VIRTUAL PROPERTIES REALTY.COM - New
 $449,000Active25.28 Acres
$449,000Active25.28 Acres75 Paul Smith Road, Covington, GA 30014
MLS# 7680429Listed by: EXP REALTY, LLC. - New
 $225,900Active3 beds 1 baths864 sq. ft.
$225,900Active3 beds 1 baths864 sq. ft.4105 Rose Lane Ne, Covington, GA 30014
MLS# 10642069Listed by: Summit Realty Group
