6203 Crestview Drive Se, Covington, GA 30014
Local realty services provided by:Better Homes and Gardens Real Estate Jackson Realty
6203 Crestview Drive Se,Covington, GA 30014
$699,500
- 6 Beds
- 7 Baths
- 5,065 sq. ft.
- Single family
- Active
Listed by: janet cherney440-328-5120, janetcherney57@gmail.com
Office: coldwell banker bullard realty
MLS#:10548927
Source:METROMLS
Price summary
- Price:$699,500
- Price per sq. ft.:$138.1
About this home
Executive Estate Near Historic Covington Square. Just one mile from the charming Covington Square, this meticulously maintained executive-style home offers over 5,500 square feet of luxury living on a private wooded lot. The circular driveway and 3-car attached garage set the tone for elegance and convenience. Inside, you'll find 6 bedrooms and 6.5 baths, including two primary suites-one on the main level and one upstairs. The second-floor suite features a private sitting room and a spacious bonus area perfect for a dream closet or storage. The main level boasts beautiful hardwood floors, a formal dining room, formal living room, and a cozy family room with fireplace. A well-appointed office/library with built-in bookshelves, a mudroom, walk-in pantry, and laundry room add everyday functionality. Enjoy the outdoors in your own backyard retreat with a brick courtyard and pond, ideal for entertaining or quiet relaxation. The third floor offers even more versatility-use it as an additional bedroom, bonus room, or flex space to suit your lifestyle. This home seamlessly blends elegance, comfort, and convenience-all within minutes of historic Covington's shops, dining, and entertainment.
Contact an agent
Home facts
- Year built:1988
- Listing ID #:10548927
- Updated:December 31, 2025 at 11:49 AM
Rooms and interior
- Bedrooms:6
- Total bathrooms:7
- Full bathrooms:6
- Half bathrooms:1
- Living area:5,065 sq. ft.
Heating and cooling
- Cooling:Central Air
- Heating:Central, Forced Air, Natural Gas
Structure and exterior
- Roof:Composition
- Year built:1988
- Building area:5,065 sq. ft.
- Lot area:0.67 Acres
Schools
- High school:Eastside
- Middle school:Indian Creek
- Elementary school:East Newton
Utilities
- Water:Public, Water Available
- Sewer:Public Sewer
Finances and disclosures
- Price:$699,500
- Price per sq. ft.:$138.1
- Tax amount:$7,164 (2024)
New listings near 6203 Crestview Drive Se
- New
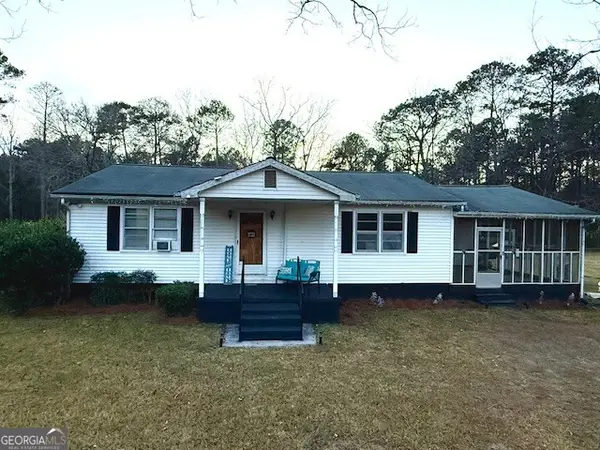 $242,500Active2 beds 1 baths1,120 sq. ft.
$242,500Active2 beds 1 baths1,120 sq. ft.4132 Hwy 162 South, covington, GA 30016
MLS# 10662889Listed by: Keller Williams Premier - New
 $654,900Active6 beds 6 baths5,025 sq. ft.
$654,900Active6 beds 6 baths5,025 sq. ft.353 Crowell Road N, Covington, GA 30014
MLS# 10662850Listed by: Southern Landmark Realty, LLC - New
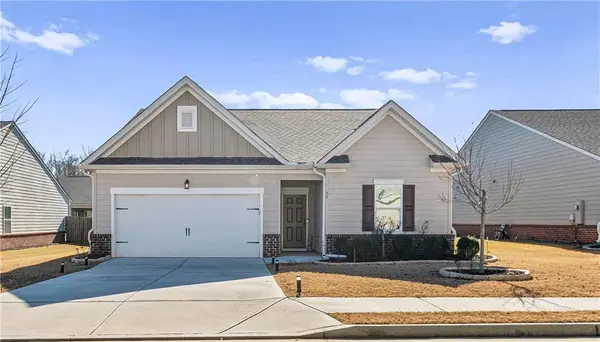 $305,000Active3 beds 2 baths1,690 sq. ft.
$305,000Active3 beds 2 baths1,690 sq. ft.95 Randette Drive, Covington, GA 30016
MLS# 7696628Listed by: EXP REALTY, LLC. - New
 $495,000Active3 beds 4 baths2,319 sq. ft.
$495,000Active3 beds 4 baths2,319 sq. ft.4121 N Swann Street, Covington, GA 30014
MLS# 10662627Listed by: Southern Sunset Realty Group - New
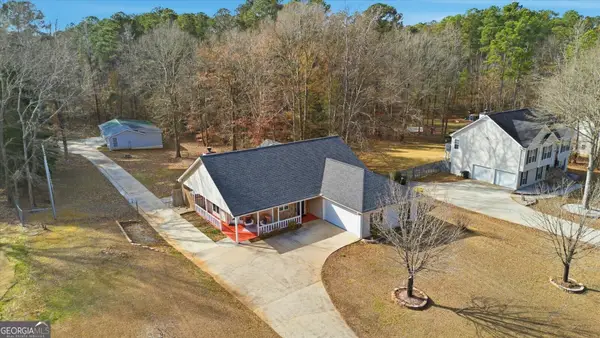 $389,900Active5 beds 3 baths
$389,900Active5 beds 3 baths250 Eastwood Forest, Covington, GA 30014
MLS# 10662441Listed by: Keller Williams Premier - New
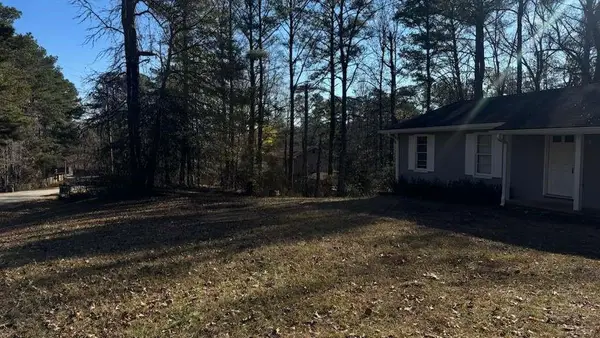 $222,000Active3 beds 2 baths1,296 sq. ft.
$222,000Active3 beds 2 baths1,296 sq. ft.130 Taunton Road, Covington, GA 30014
MLS# 7696424Listed by: MAXIMUM ONE EXECUTIVE REALTORS - New
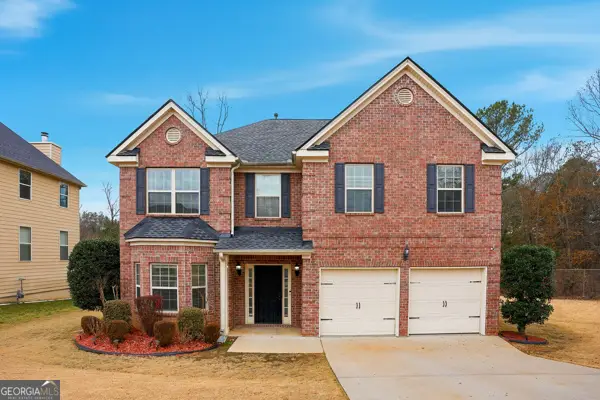 $365,990Active4 beds 3 baths2,388 sq. ft.
$365,990Active4 beds 3 baths2,388 sq. ft.215 Providence Parkway, Covington, GA 30014
MLS# 10662360Listed by: Vin & Rosh Realtors - Coming Soon
 $275,000Coming Soon3 beds 2 baths
$275,000Coming Soon3 beds 2 baths45 Sunset Court, Covington, GA 30016
MLS# 10662217Listed by: eXp Realty - Coming Soon
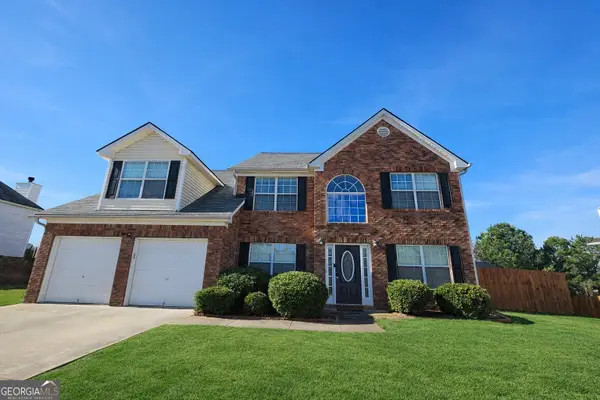 $299,000Coming Soon5 beds 3 baths
$299,000Coming Soon5 beds 3 baths65 Heaton Place Trail, Covington, GA 30016
MLS# 10662237Listed by: Virtual Properties Realty.com - New
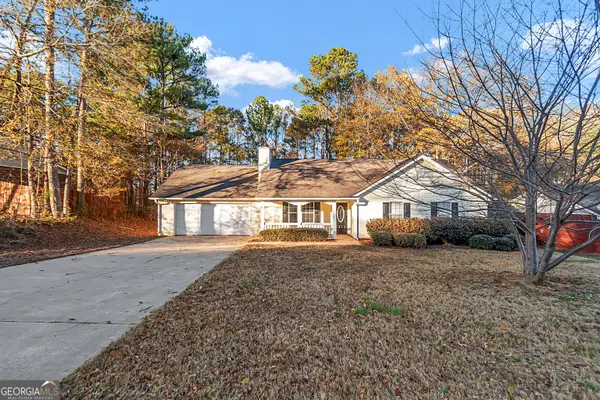 $244,900Active3 beds 2 baths1,483 sq. ft.
$244,900Active3 beds 2 baths1,483 sq. ft.165 Mcgiboney Place, Covington, GA 30016
MLS# 10662064Listed by: JMAXX Properties LLC
