7124 High Lake Terrace Se, Covington, GA 30014
Local realty services provided by:Better Homes and Gardens Real Estate Jackson Realty
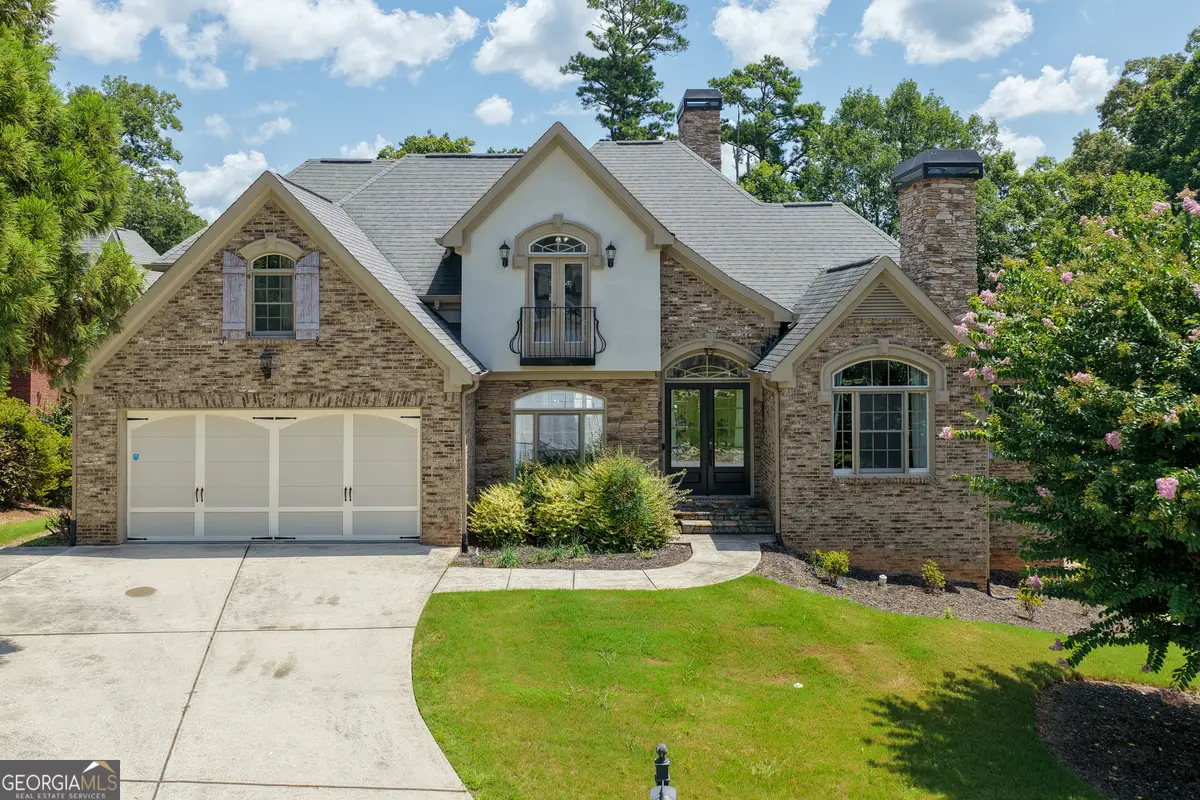
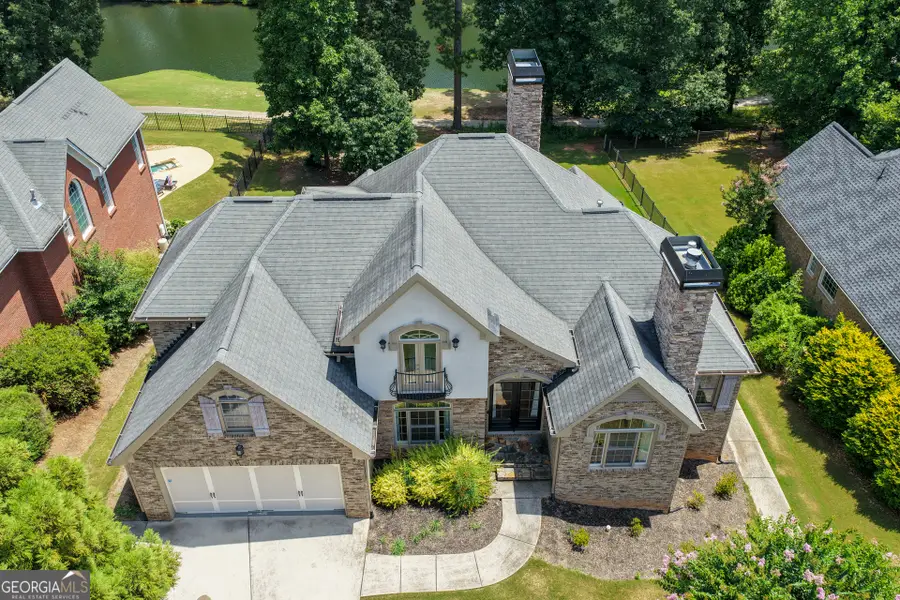
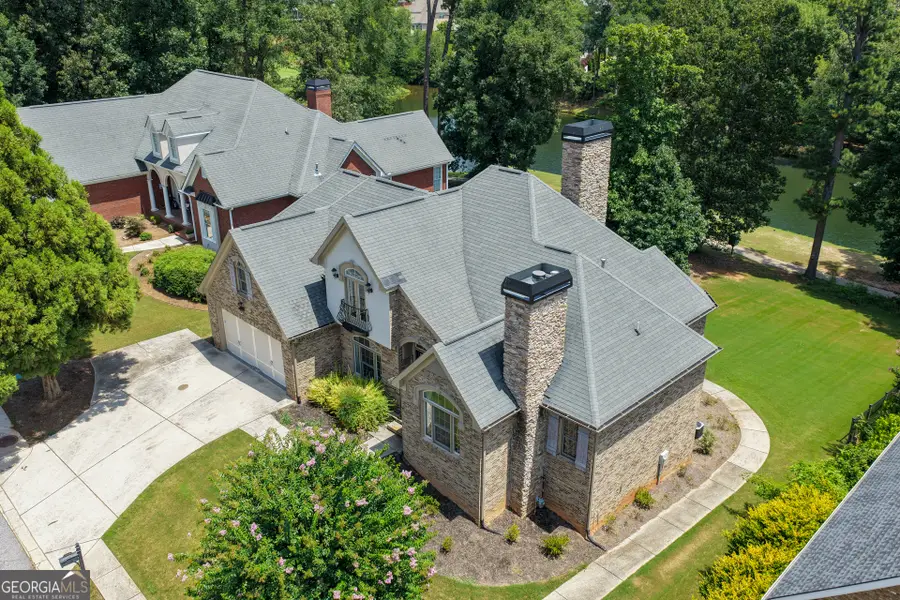
7124 High Lake Terrace Se,Covington, GA 30014
$618,900
- 4 Beds
- 3 Baths
- 2,870 sq. ft.
- Single family
- Active
Upcoming open houses
- Sun, Aug 1701:00 pm - 03:00 pm
Listed by:serita whiting
Office:regal realty group llc
MLS#:10564834
Source:METROMLS
Price summary
- Price:$618,900
- Price per sq. ft.:$215.64
About this home
RECENTLY RENOVATED! MOTIVATED SELLER! Discover refined living at 7124 High Lake Terrace SE-custom built home overlooking the serene par-3 fairways of Ashton Hills Golf Course. Location, location, return on investment! Covington Place is all about space, comfort, and connection! Let's journey into your future new home. Step into timeless sophistication in this elegant 4 bedroom, 2.5 bath residence on 0.32 acres perfectly positioned on the lush fairways of the prestigious Ashton Hills Golf Course at par 3. Spectacular par3 golf course views from your own deck. Views of the golf course are a touch that sets this residence apart from the others to include the real showstopper-The backyard. Whether it's morning coffee, hosting friends on the deck, or watching golden sunsets over the fairway, this outdoor space will steal your heart. Designed with intention, the home boasts soaring vaulted ceilings and a beautifully flowing open-concept floor plan that exudes warmth, light, and luxury. Sun-filled spaces, modern finishes, room to grow. A stately library that can accommodate up to 1500 books. A reader's dream. A dining room that can host up to 8-10 people comfortably. That's not all... The living area has an open concept that overlooks the golf course. As you step out to the deck for a sip of coffee you will partake in the luxury of grand views, access, comfort, and privacy. Picture weekend cookouts on the back deck, kids playing on the lawn, and peaceful evenings watching golfers stroll by. The gourmet kitchen is a showstopper anchored by gleaming quartz countertops, an oversized island perfect for gathering, and a sun-drenched breakfast nook that invites morning coffee with a view. The main level primary suite offers a refined retreat, complete with private deck access for serene evenings overlooking the greens with large windows that accommodate for privacy while giving a view that will leave you speechless. Master suite on main level with spa like bath, new tiled shower, refinished hardwood floors, and a water closet. From its commanding curb appeal to its thoughtful designer touches, this three story home marries modern comfort with timeless charm in one of the area's most desirable settings. The three spacious upstairs bedrooms give everyone room to grow. With a bonus master upstairs! It's the perfect setting for family memories. Beyond the polished living space, this property offers a rare opportunity with an additional 1,956 sqft. of unfinished basement to make your 4,826 sqft three story mini mansion dream home. A blank canvas with endless potential for a media room, fitness center, additional living quarters, or investment value added. Come take a walk with us as you don't want to miss out on this opportunity as this home is sure to grab at your heart strings and go expeditiously as it's a marvel and wonder on the greens. Covington Place | Luxury living, perfected. Schedule your private showing today or join us for the upcoming Open House to experience this home in person.
Contact an agent
Home facts
- Year built:2006
- Listing Id #:10564834
- Updated:August 16, 2025 at 02:24 AM
Rooms and interior
- Bedrooms:4
- Total bathrooms:3
- Full bathrooms:2
- Half bathrooms:1
- Living area:2,870 sq. ft.
Heating and cooling
- Cooling:Central Air
- Heating:Central, Natural Gas
Structure and exterior
- Roof:Composition
- Year built:2006
- Building area:2,870 sq. ft.
- Lot area:0.32 Acres
Schools
- High school:Eastside
- Middle school:Cousins
- Elementary school:East Newton
Utilities
- Water:Public
- Sewer:Public Sewer
Finances and disclosures
- Price:$618,900
- Price per sq. ft.:$215.64
- Tax amount:$6,597 (24)
New listings near 7124 High Lake Terrace Se
- New
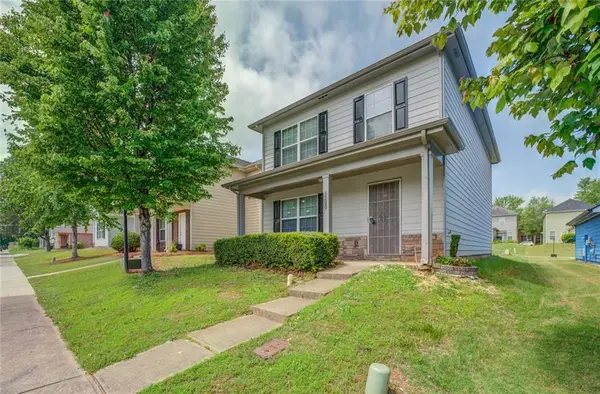 $200,000Active3 beds 3 baths1,953 sq. ft.
$200,000Active3 beds 3 baths1,953 sq. ft.5200 Tew Lane Sw, Covington, GA 30014
MLS# 7633638Listed by: KELLER WILLIAMS REALTY ATL PARTNERS - Open Sat, 12 to 2pmNew
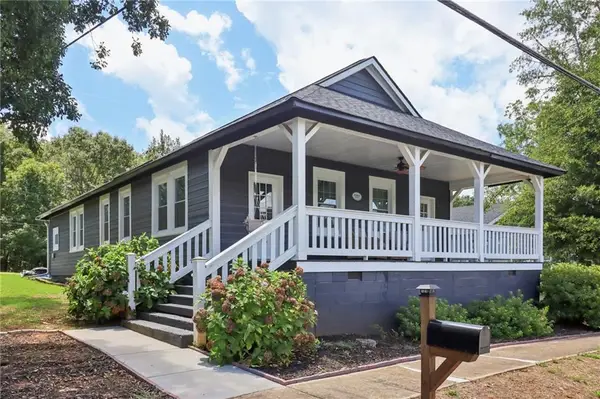 $285,000Active3 beds 2 baths1,590 sq. ft.
$285,000Active3 beds 2 baths1,590 sq. ft.27 Elm Street, Covington, GA 30014
MLS# 7632914Listed by: REDFIN CORPORATION - New
 $678,000Active7 beds 5 baths4,854 sq. ft.
$678,000Active7 beds 5 baths4,854 sq. ft.330 King Bostick Road, Covington, GA 30016
MLS# 10585277Listed by: Coldwell Banker Lake Oconee - Open Sat, 1 to 4pmNew
 $500,000Active3 beds 4 baths1,924 sq. ft.
$500,000Active3 beds 4 baths1,924 sq. ft.2173 Anderson Avenue, Covington, GA 30014
MLS# 7633101Listed by: AMERICAN REALTY PROFESSIONALS OF GEORGIA, LLC. - Coming Soon
 $315,000Coming Soon4 beds 3 baths
$315,000Coming Soon4 beds 3 baths75 Triumph Trail, Covington, GA 30016
MLS# 10584821Listed by: Joe Stockdale Real Estate - New
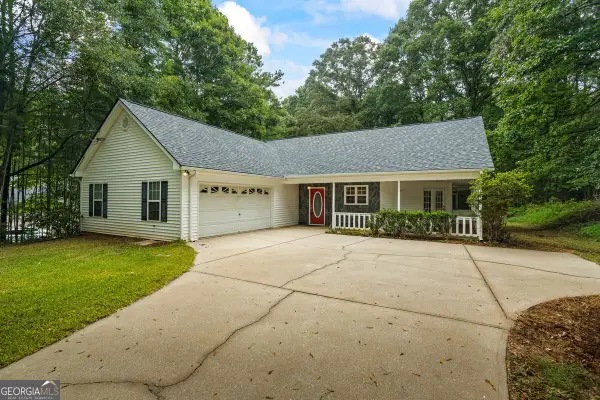 $324,900Active4 beds 2 baths2,086 sq. ft.
$324,900Active4 beds 2 baths2,086 sq. ft.315 Eastwood Forest, Covington, GA 30014
MLS# 10584741Listed by: Summit Realty Group - New
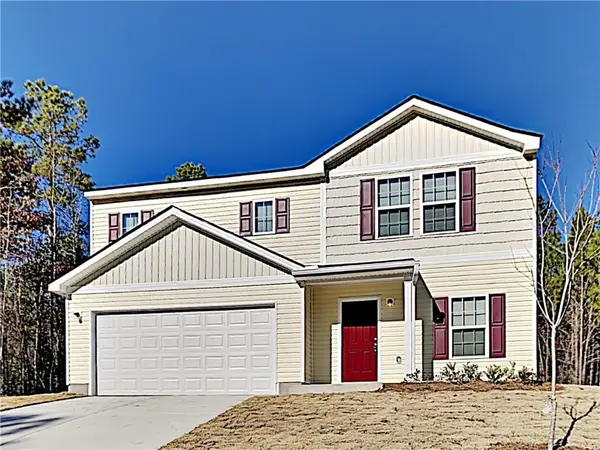 $305,000Active4 beds 3 baths1,960 sq. ft.
$305,000Active4 beds 3 baths1,960 sq. ft.135 Sonoma Wood Trail, Covington, GA 30016
MLS# 7632989Listed by: REALTY OF AMERICA, LLC - Open Sun, 2 to 4pmNew
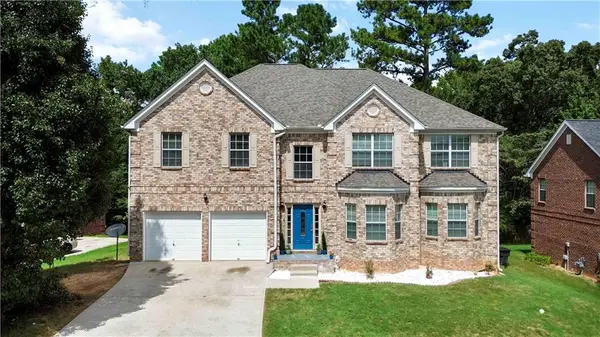 $475,000Active5 beds 4 baths3,228 sq. ft.
$475,000Active5 beds 4 baths3,228 sq. ft.140 Helm Drive, Covington, GA 30014
MLS# 7632436Listed by: KELLER WILLIAMS REALTY ATLANTA PARTNERS - New
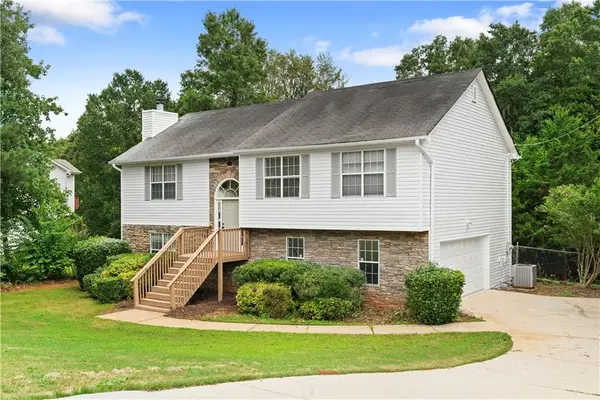 $315,000Active4 beds 2 baths2,746 sq. ft.
$315,000Active4 beds 2 baths2,746 sq. ft.90 Cypress Drive, Covington, GA 30016
MLS# 7630728Listed by: BOLST, INC. 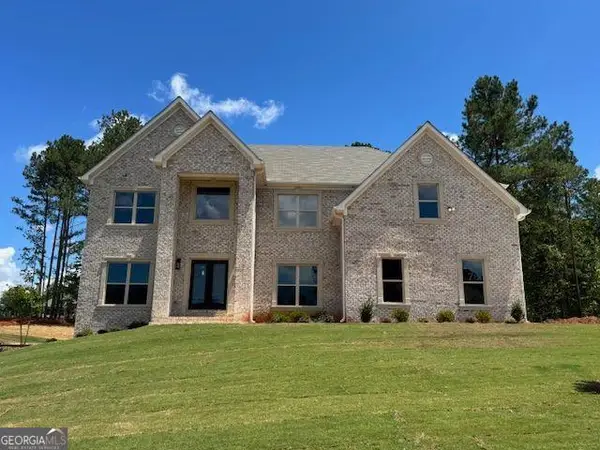 $745,900Active5 beds 5 baths
$745,900Active5 beds 5 baths254 Lotus Lane #78, Covington, GA 30016
MLS# 10570735Listed by: Liberty Realty Professionals

