1142 Jim Petty Road, Crandall, GA 30711
Local realty services provided by:Better Homes and Gardens Real Estate Jackson Realty
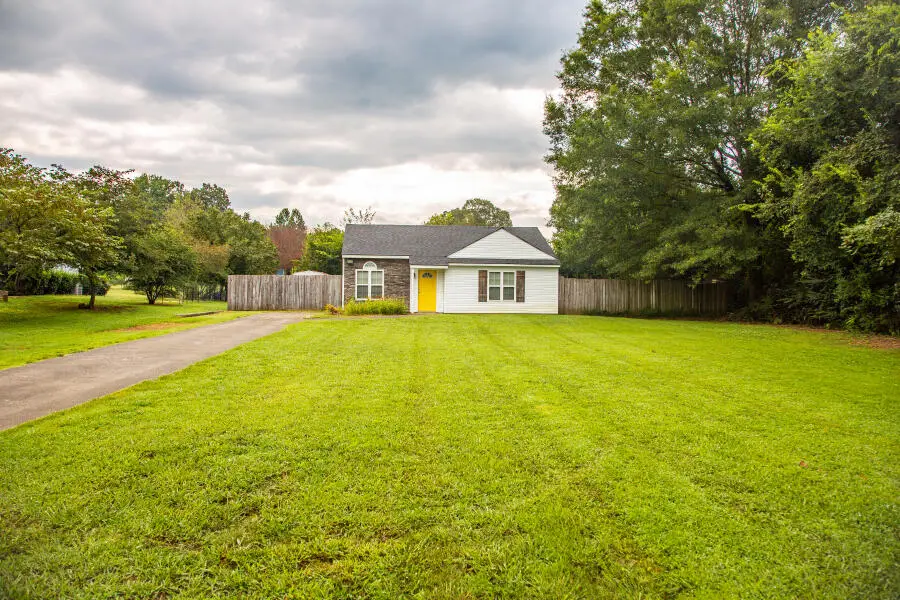
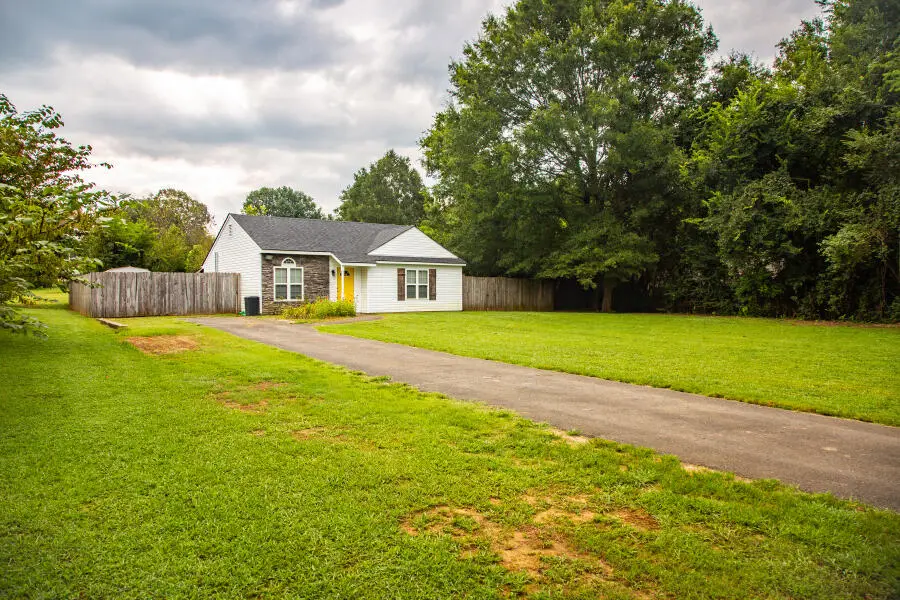
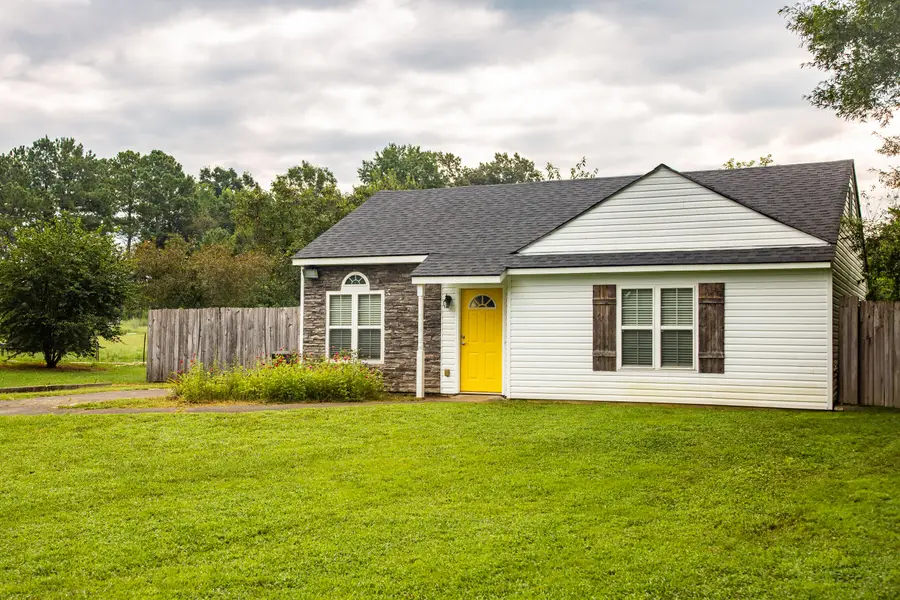
1142 Jim Petty Road,Crandall, GA 30711
$165,000
- 2 Beds
- 2 Baths
- 920 sq. ft.
- Single family
- Pending
Listed by:jennifer hannah
Office:realty one group experts
MLS#:1517367
Source:TN_CAR
Price summary
- Price:$165,000
- Price per sq. ft.:$179.35
About this home
Welcome to Peaceful Living! Tucked away in a beautiful and serene setting, this charming home offers the perfect blend of privacy, comfort, and opportunity. Whether you're searching for your first home, next home, or a smart investment, this well-maintained gem checks all the boxes. Step inside to find vaulted ceilings that add an open, airy feel, with thoughtful updates throughout. Offering luxury vinyl tile for durability in the main areas of the home and plush carpet in the bedrooms for a warm cozy feel. The roof is only a few years old, and the property has been lovingly cared for inside and out—truly move-in ready! Outside, you'll find a flat, usable yard that's perfect for living the homestead dream. Bring your chickens, start a garden, or simply let the kids run and play—there's room for it all! A privacy fence provides added peace of mind, making the backyard ideal for relaxing or entertaining. Enjoy the simplicity and space of country life while still being just a short drive from town. Don't miss your chance to own this slice of quiet country paradise!
Contact an agent
Home facts
- Year built:1999
- Listing Id #:1517367
- Added:20 day(s) ago
- Updated:August 01, 2025 at 03:51 PM
Rooms and interior
- Bedrooms:2
- Total bathrooms:2
- Full bathrooms:1
- Half bathrooms:1
- Living area:920 sq. ft.
Heating and cooling
- Cooling:Ceiling Fan(s), Central Air, Electric
- Heating:Central, Electric, Heating
Structure and exterior
- Roof:Shingle
- Year built:1999
- Building area:920 sq. ft.
- Lot area:0.55 Acres
Utilities
- Water:Public, Water Connected
- Sewer:Septic Tank
Finances and disclosures
- Price:$165,000
- Price per sq. ft.:$179.35
- Tax amount:$1,363
New listings near 1142 Jim Petty Road
- Open Sun, 2 to 4pmNew
 $249,900Active3 beds 2 baths1,904 sq. ft.
$249,900Active3 beds 2 baths1,904 sq. ft.160 Fairy Valley Drive, Crandall, GA 30711
MLS# 1518613Listed by: KELLER WILLIAMS REALTY 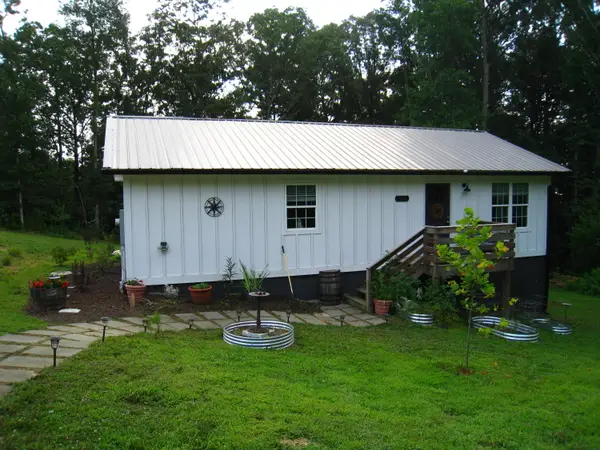 $219,900Active2 beds 2 baths1,008 sq. ft.
$219,900Active2 beds 2 baths1,008 sq. ft.1566 Sugar Creek Road, Crandall, GA 30711
MLS# 20253165Listed by: RE/MAX REAL ESTATE PROFESSIONALS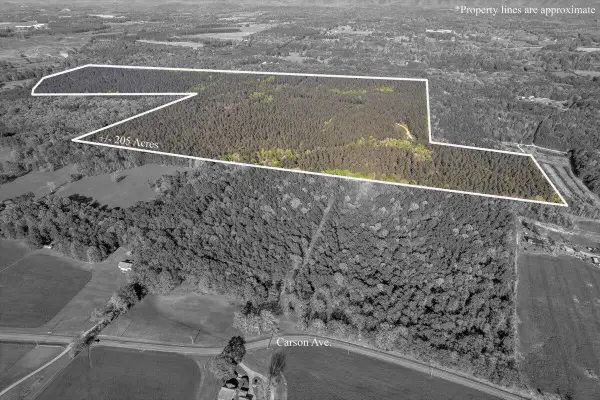 $1,540,125Active205.35 Acres
$1,540,125Active205.35 Acres205+ Ac Maddron Road, Crandall, GA 30711
MLS# 1511339Listed by: KELLER WILLIAMS REALTY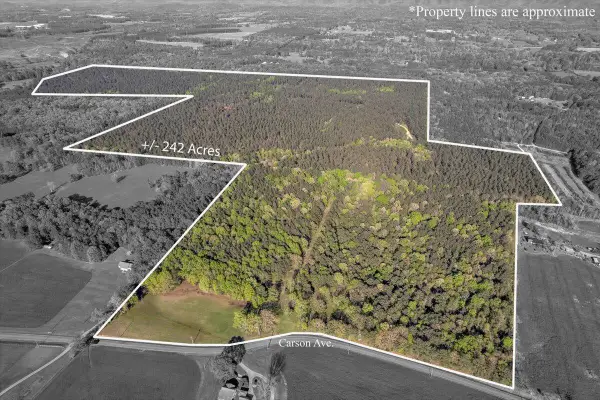 $1,815,000Active242 Acres
$1,815,000Active242 Acres247 Ac Maddron Road, Crandall, GA 30711
MLS# 1511337Listed by: KELLER WILLIAMS REALTY $277,500Active37 Acres
$277,500Active37 Acres37 Ac Carson Avenue, Crandall, GA 30711
MLS# 1511338Listed by: KELLER WILLIAMS REALTY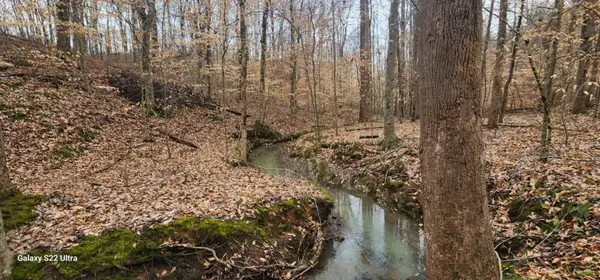 $299,000Active30 Acres
$299,000Active30 AcresLandlot 19 N Highway 411, Crandall, GA 30711
MLS# 1508642Listed by: EXP REALTY, LLC $185,000Active2 beds 1 baths1,128 sq. ft.
$185,000Active2 beds 1 baths1,128 sq. ft.96 Isaac Walker Road, Crandall, GA 30711
MLS# 7508889Listed by: MOUNTAIN RIDGE REALTY, LLC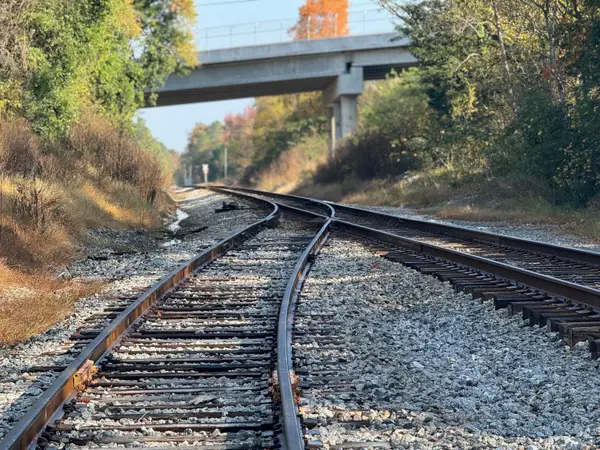 $4,200,000Active90 Acres
$4,200,000Active90 Acres0 Tennga Gregory Road, Crandall, GA 30711
MLS# 1503480Listed by: SMALLTOWN HUNTING PROPERTIES & REAL ESTATE, LLC $428,000Active42.8 Acres
$428,000Active42.8 Acres42 Henry Ross Road, Crandall, GA 30711
MLS# 2660052Listed by: KELLER WILLIAMS REALTY GREATER DALTON
