1161 Dahlonega Highway #12, Cumming, GA 30040
Local realty services provided by:Better Homes and Gardens Real Estate Metro Brokers
1161 Dahlonega Highway #12,Cumming, GA 30040
$558,000
- 4 Beds
- 4 Baths
- 2,351 sq. ft.
- Townhouse
- Active
Listed by: vpr communities, kimberly potter byrd
Office: virtual properties realty.com
MLS#:10534268
Source:METROMLS
Price summary
- Price:$558,000
- Price per sq. ft.:$237.35
- Monthly HOA dues:$150
About this home
Home to be Built. NOW SELLING... The new Live Work Play Community - End-Unit Elegance - The Maple Plan Redefines Townhome Living!!! Welcome to the Maple Plan - a spacious, light-filled end-unit townhome designed for modern living with a touch of luxury. Spanning three beautifully crafted levels, this 4-bedroom, 3.5-bath home offers the perfect balance of comfort, function, and style. The main level showcases an open-concept layout with wide-plank LVP flooring, a stylish fireplace, and oversized windows that flood the space with natural light. At the heart of the home is a stunning gourmet kitchen featuring a large Quartz island, stainless steel appliances, and ample cabinetry - ideal for everything from quiet mornings to festive gatherings. Step outside to a covered back deck overlooking a peaceful, tree-lined backdrop - a private escape perfect for coffee at sunrise or evening get-togethers. Upstairs, the primary suite provides a true retreat with a spacious layout, walk-in closet, and spa-inspired ensuite bath. Additional bedrooms offer flexibility for guests, a home office, or a growing family. As an end unit, enjoy the added benefits of more privacy, extra windows, and enhanced outdoor space. A two-car garage offers plenty of storage and convenience. Whether you're upsizing, rightsizing, or simply seeking a low-maintenance lifestyle without compromising on style, the Maple Plan delivers everything you're looking for - and more. Nestled in a vibrant live-work-play community, you are just steps from top-notch amenities, including a dog park, tot lot, and a one-acre green space perfect for soccer games, football, or picnics. Whether you're just starting out or ready to settle in, The Maple offers the perfect balance of style, functionality, and lifestyle. Estimated move in date Fall/Winter 2025 - Just in time for the holidays. We offer homes that you can customize with all of your color choices and options. Photos are a representation only. See on site Sales Consultants for fabulous incentives offered.
Contact an agent
Home facts
- Year built:2025
- Listing ID #:10534268
- Updated:November 18, 2025 at 11:42 AM
Rooms and interior
- Bedrooms:4
- Total bathrooms:4
- Full bathrooms:3
- Half bathrooms:1
- Living area:2,351 sq. ft.
Heating and cooling
- Cooling:Central Air
- Heating:Forced Air, Natural Gas
Structure and exterior
- Roof:Composition
- Year built:2025
- Building area:2,351 sq. ft.
Schools
- High school:Forsyth Central
- Middle school:Otwell
- Elementary school:Cumming
Utilities
- Water:Public, Water Available
- Sewer:Public Sewer, Sewer Available
Finances and disclosures
- Price:$558,000
- Price per sq. ft.:$237.35
New listings near 1161 Dahlonega Highway #12
- New
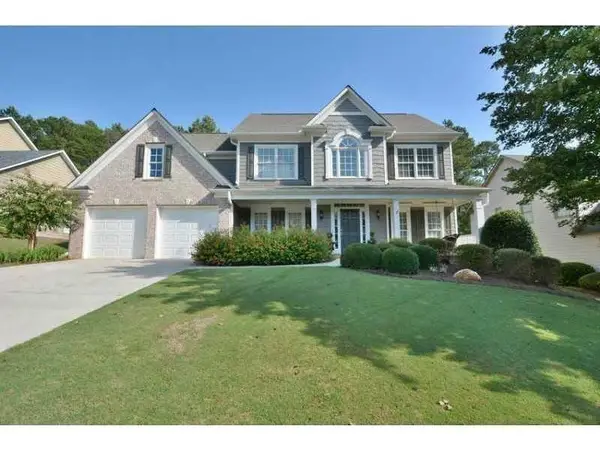 $650,000Active5 beds 4 baths2,847 sq. ft.
$650,000Active5 beds 4 baths2,847 sq. ft.7030 Bennington Lane, Cumming, GA 30041
MLS# 7672595Listed by: PROSOURCES REALTY, LLC. - Coming Soon
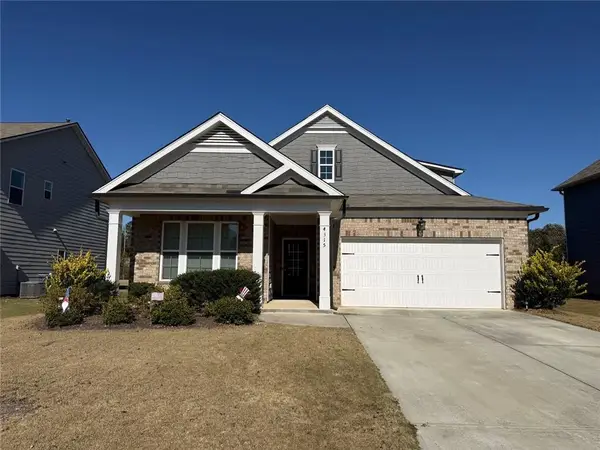 $539,900Coming Soon3 beds 3 baths
$539,900Coming Soon3 beds 3 baths4315 Sunflower Circle, Cumming, GA 30040
MLS# 7682416Listed by: HARRY NORMAN REALTORS - Coming Soon
 $475,000Coming Soon5 beds 3 baths
$475,000Coming Soon5 beds 3 baths3945 Cordova Lane, Cumming, GA 30028
MLS# 7682290Listed by: KELLER WILLIAMS REALTY CITYSIDE - New
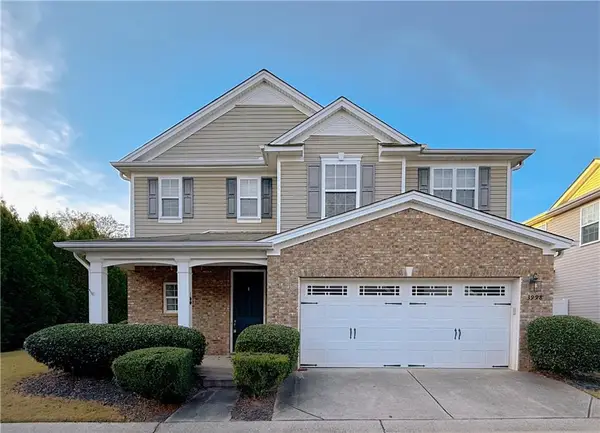 $360,000Active3 beds 3 baths1,860 sq. ft.
$360,000Active3 beds 3 baths1,860 sq. ft.3998 Cutler Donahoe Way, Cumming, GA 30040
MLS# 7681536Listed by: TRUE LEGACY REALTY, LLC. - New
 $430,000Active3 beds 3 baths1,767 sq. ft.
$430,000Active3 beds 3 baths1,767 sq. ft.1440 Gran Forest Drive, Cumming, GA 30041
MLS# 7681824Listed by: TRUE LEGACY REALTY, LLC. - New
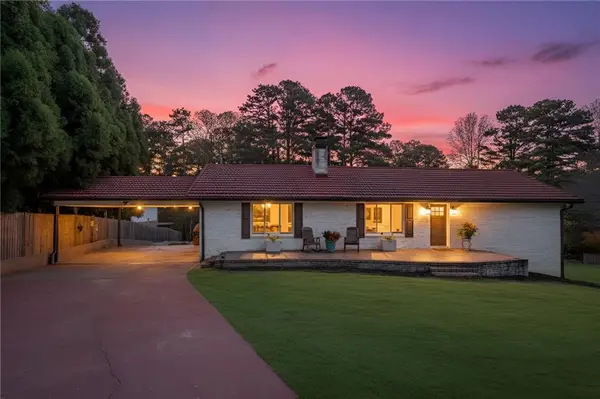 $779,000Active3 beds 4 baths2,340 sq. ft.
$779,000Active3 beds 4 baths2,340 sq. ft.7070 Cagle Drive, Cumming, GA 30041
MLS# 7680752Listed by: SUN REALTY GROUP, LLC. - New
 $949,900Active5 beds 5 baths3,377 sq. ft.
$949,900Active5 beds 5 baths3,377 sq. ft.5075 Montes Lane, Cumming, GA 30040
MLS# 10644690Listed by: McKay & Associates Realty - GA - New
 $344,900Active3 beds 4 baths1,446 sq. ft.
$344,900Active3 beds 4 baths1,446 sq. ft.1339 Pilgrim Lake Drive, Cumming, GA 30040
MLS# 7679863Listed by: EXP REALTY, LLC. - Coming Soon
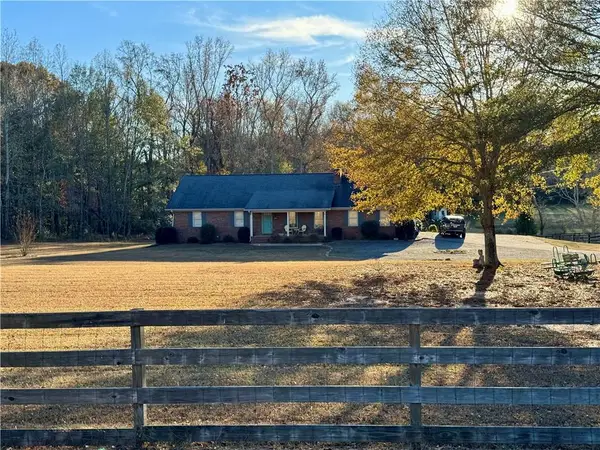 $569,900Coming Soon3 beds 2 baths
$569,900Coming Soon3 beds 2 baths4775 Sewell Road, Cumming, GA 30028
MLS# 7681490Listed by: ATLANTA COMMUNITIES - New
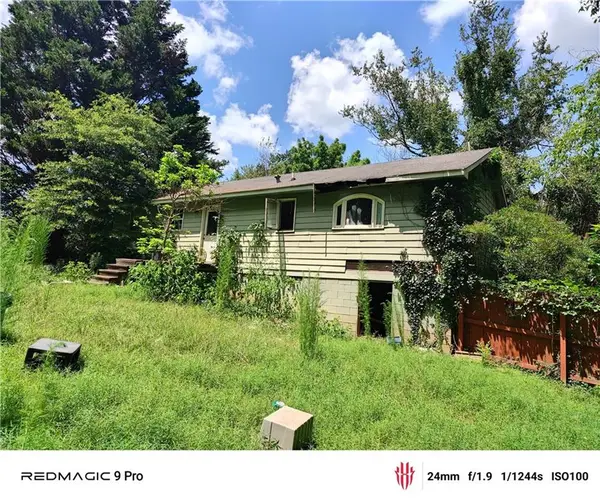 $188,000Active4 beds 2 baths1,152 sq. ft.
$188,000Active4 beds 2 baths1,152 sq. ft.2802 Buford Dam Road, Cumming, GA 30041
MLS# 7680268Listed by: PROSOURCES REALTY, LLC.
