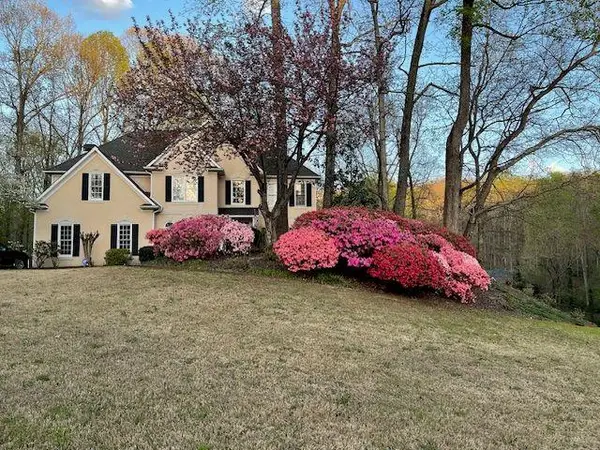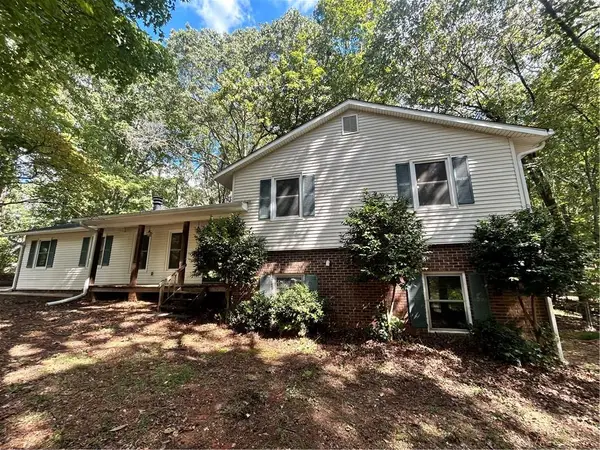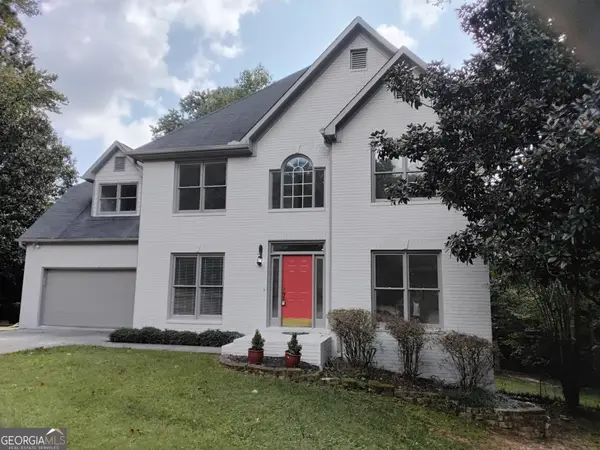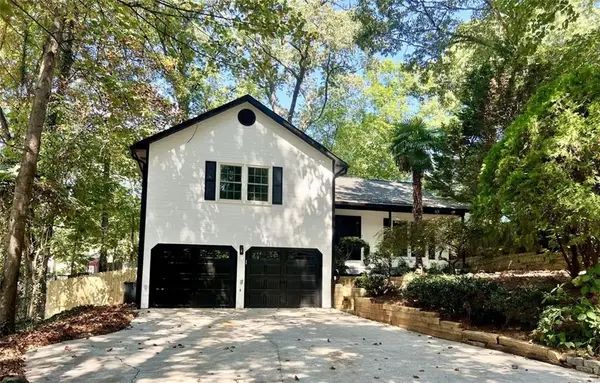2260 Wood Falls Drive, Cumming, GA 30041
Local realty services provided by:Better Homes and Gardens Real Estate Metro Brokers
2260 Wood Falls Drive,Cumming, GA 30041
$1,699,000
- 6 Beds
- 7 Baths
- 7,773 sq. ft.
- Single family
- Pending
Listed by:virginia hennigar
Office:century 21 results
MLS#:7543853
Source:FIRSTMLS
Price summary
- Price:$1,699,000
- Price per sq. ft.:$218.58
- Monthly HOA dues:$141.67
About this home
BACKYARD OASIS - FULL FINISHED TERRACE LEVEL WITH IN-LAW/TEEN SUITE - BRAND NEW ROOF INSTALLED APRIL 2025- LOCATED IN THE HEART OF CREEKSTONE ESTATES! This stunning 6-bedroom, 6.5-bath brick and stone home sits on a beautiful, level lot, designed for unforgettable outdoor living. The highlight is the Pebble Tec pool with a four-person spa, surrounded by an expansive paved patio, comfy seating areas, vibrant landscaping, and privacy trees. The whole space is enclosed by a beautiful stone and wrought iron fence, with landscape lighting, updated irrigation, an outdoor TV, and a built-in sound system that's perfect for setting the mood. Whether you're lounging poolside or hosting a large party, this backyard is an entertainer's dream. Once inside, you'll be captivated by the breathtaking spiral staircase, soaring domed cathedral foyer, coffered ceilings, and intricate molding that flows throughout. The kitchen features a hidden pantry, solid wood cabinets, a new 36-inch stainless Sub-Zero refrigerator, and Cove dishwasher and is wide open with to the family room making it perfect for large gatherings. The main level also includes a separate living room, dining room, and office with elegant judges paneling that can easily be converted to a bedroom on the main by expanding the half bath to a full bath. Upstairs features five spacious bedrooms, each with its own ensuite bath and newly refinished hardwood floors in the hallway. The palatial master suite is the perfect private retreat! The thoughtfully finished terrace level has been beautifully designed to maximize space and flow, with a steel beam added to open up the floor plan for an airy, open feel. This level is perfect for guests, in-laws, or teens, offering a private bedroom, full bath, and a fully equipped kitchen. It's a true suite, offering comfort and privacy while still being part of the home's seamless design. This home is stacked with thoughtful upgrades, including updated lighting, plantation shutters, a re-epoxied garage floor, extra electrical outlets on the screened porch, Ubiquiti whole-house mesh Wi-Fi, and multi-zone audio compatibility, this home is as functional as it is beautiful. With a resort-style backyard, elegant interior finishes, a prime location within walking distance to Creekstone's incredible amenities, and minutes away from Halcyon, Downtown Alpharetta, and the future home of The Gathering at South Forsyth, this is more than just a house, it is a lifestyle!
Contact an agent
Home facts
- Year built:2006
- Listing ID #:7543853
- Updated:September 30, 2025 at 07:13 AM
Rooms and interior
- Bedrooms:6
- Total bathrooms:7
- Full bathrooms:6
- Half bathrooms:1
- Living area:7,773 sq. ft.
Heating and cooling
- Cooling:Ceiling Fan(s)
- Heating:Forced Air
Structure and exterior
- Roof:Composition
- Year built:2006
- Building area:7,773 sq. ft.
- Lot area:0.92 Acres
Schools
- High school:Denmark High School
- Middle school:Piney Grove
- Elementary school:Shiloh Point
Utilities
- Water:Public
- Sewer:Public Sewer, Sewer Available
Finances and disclosures
- Price:$1,699,000
- Price per sq. ft.:$218.58
- Tax amount:$13,154 (2024)
New listings near 2260 Wood Falls Drive
- Coming Soon
 $835,000Coming Soon5 beds 4 baths
$835,000Coming Soon5 beds 4 baths4805 Shelbourne Drive, Cumming, GA 30041
MLS# 7657482Listed by: SEKHARS REALTY, LLC. - New
 $249,999Active3 beds 2 baths1,392 sq. ft.
$249,999Active3 beds 2 baths1,392 sq. ft.1545 Lower Creighton Road, Cumming, GA 30028
MLS# 7657154Listed by: HOMESMART - New
 $529,000Active3 beds 4 baths1,903 sq. ft.
$529,000Active3 beds 4 baths1,903 sq. ft.104 Brackley Drive, Cumming, GA 30040
MLS# 10614671Listed by: Beycome Brokerage Realty LLC - New
 $725,000Active5 beds 4 baths4,976 sq. ft.
$725,000Active5 beds 4 baths4,976 sq. ft.1285 Willow Park Way, Cumming, GA 30041
MLS# 7657328Listed by: DUFFY REALTY OF ATLANTA - New
 $625,000Active2.15 Acres
$625,000Active2.15 AcresLot3B Squire Lane, Cumming, GA 30041
MLS# 7657350Listed by: RE/MAX TOWN AND COUNTRY - New
 $400,000Active4 beds 3 baths1,472 sq. ft.
$400,000Active4 beds 3 baths1,472 sq. ft.1735 Gordon Road, Cumming, GA 30040
MLS# 7657159Listed by: COLDWELL BANKER REALTY - New
 $679,000Active5 beds 3 baths4,118 sq. ft.
$679,000Active5 beds 3 baths4,118 sq. ft.3560 Rosewicke Drive, Cumming, GA 30040
MLS# 10614448Listed by: Beycome Brokerage Realty LLC - New
 $424,975Active3 beds 3 baths1,566 sq. ft.
$424,975Active3 beds 3 baths1,566 sq. ft.2935 Hamilton Road, Cumming, GA 30041
MLS# 7652738Listed by: DRAKE REALTY OF GA, INC. - New
 $717,105Active5 beds 4 baths2,831 sq. ft.
$717,105Active5 beds 4 baths2,831 sq. ft.685 Summitt Hill Way, Cumming, GA 30040
MLS# 7653273Listed by: THE PROVIDENCE GROUP REALTY, LLC. - New
 $799,900Active5 beds 4 baths4,758 sq. ft.
$799,900Active5 beds 4 baths4,758 sq. ft.6150 Ivey Springs Chase, Cumming, GA 30040
MLS# 7656958Listed by: CENTURY 21 RESULTS
