2615 Hillandale Circle, Cumming, GA 30041
Local realty services provided by:Better Homes and Gardens Real Estate Jackson Realty
2615 Hillandale Circle,Cumming, GA 30041
$950,000
- 6 Beds
- 5 Baths
- 5,607 sq. ft.
- Single family
- Active
Listed by: mooney group, inc.
Office: keller williams rlty atl. part
MLS#:10651024
Source:METROMLS
Price summary
- Price:$950,000
- Price per sq. ft.:$169.43
- Monthly HOA dues:$300
About this home
DREAMING OF LOW-MAINTENANCE LIVING WITHOUT SACRIFICING SPACE OR LUXURY? This ALL-BRICK home offers nearly 6,000 sq ft of upgraded living with a PRIMARY SUITE ON MAIN and a CHEF'S KITCHEN featuring SUB-ZERO & THERMADOR APPLIANCES, GAS COOKTOP, DOUBLE OVEN, CONVECTION MICROWAVE, LARGE CENTER ISLAND, WOOD RANGE HOOD, and extensive stone countertops OPEN TO THE FAMILY ROOM and ALL-SEASON BREAKFAST ROOM. Just off the entry is a versatile MULTI-USE ROOM that works perfectly as an FORMAL SEATING ROOM or even a MAIN-LEVEL GUEST BEDROOM. The oversized primary suite includes SEPARATE HIS & HER VANITIES, JACUZZI TUB, SEPARATE SHOWER, and a LARGE BUILT-IN CLOSET with DIRECT LAUNDRY ACCESS. Upstairs features FOUR BEDROOMS-including one perfect as a HOME OFFICE-plus excellent storage. The TERRACE LEVEL is ideal for IN-LAWS OR TEENS with a WET BAR, bedroom, full bath, spacious flex/entertainment area, and PRIVATE EXTERIOR ENTRANCE. Outside, enjoy a LARGE PRIVATE COVERED PATIO, SIDE YARD, and a THREE-CAR GARAGE with an OVERSIZED BAY BIG ENOUGH FOR A TRUCK, slip-resistant EPOXY FLOOR, and a LARGE DRIVEWAY for MULTIPLE CARS. Located in the highly sought-after Cottages at Creekstone, residents enjoy access to CREEKSTONE ESTATES AMENITIES including a JR. OLYMPIC POOL, TENNIS COURTS, PICKLEBALL, CLUBHOUSE, PLAYGROUND, FISHING LAKE, and year-round community events-all minutes from Halcyon, The Collection, top Forsyth County schools, parks, and everyday conveniences.
Contact an agent
Home facts
- Year built:2011
- Listing ID #:10651024
- Updated:February 13, 2026 at 11:43 AM
Rooms and interior
- Bedrooms:6
- Total bathrooms:5
- Full bathrooms:4
- Half bathrooms:1
- Living area:5,607 sq. ft.
Heating and cooling
- Cooling:Central Air
- Heating:Central
Structure and exterior
- Roof:Composition
- Year built:2011
- Building area:5,607 sq. ft.
- Lot area:0.22 Acres
Schools
- High school:Denmark
- Middle school:Piney Grove
- Elementary school:Shiloh Point
Utilities
- Water:Public
- Sewer:Public Sewer
Finances and disclosures
- Price:$950,000
- Price per sq. ft.:$169.43
- Tax amount:$1,949 (2024)
New listings near 2615 Hillandale Circle
- New
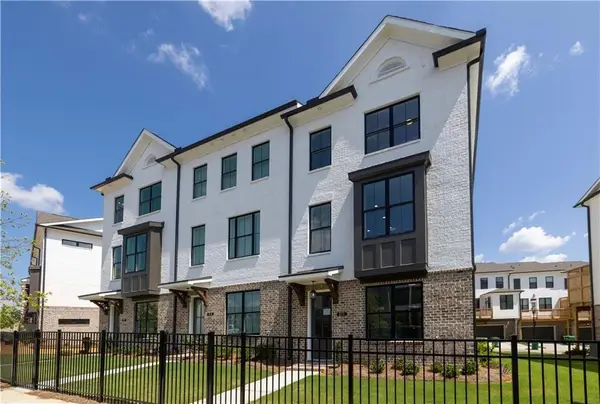 $580,000Active3 beds 4 baths1,903 sq. ft.
$580,000Active3 beds 4 baths1,903 sq. ft.530 Healy Drive, Cumming, GA 30040
MLS# 7718885Listed by: ALLTRUST REALTY, INC. - New
 $314,900Active3 beds 2 baths1,124 sq. ft.
$314,900Active3 beds 2 baths1,124 sq. ft.1450 Bettis Tribble Gap Road, Cumming, GA 30040
MLS# 7718861Listed by: KELLY RIGHT REAL ESTATE OF GEORGIA, LLC - New
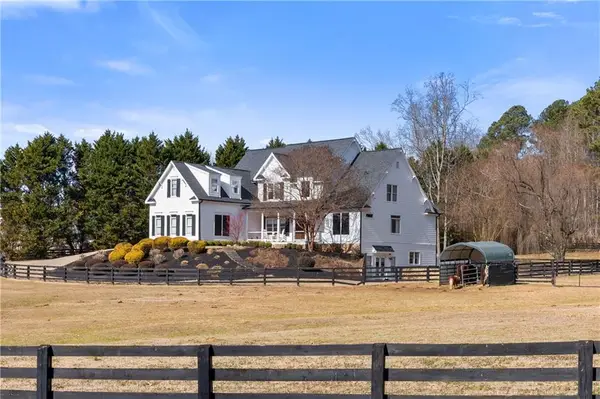 $1,500,000Active6 beds 5 baths5,325 sq. ft.
$1,500,000Active6 beds 5 baths5,325 sq. ft.100 Hunting Valley Trail, Cumming, GA 30040
MLS# 7717675Listed by: RE/MAX AROUND ATLANTA - New
 $1,299,000Active3 beds 3 baths3,006 sq. ft.
$1,299,000Active3 beds 3 baths3,006 sq. ft.2220 Forest Drive, Cumming, GA 30041
MLS# 7718520Listed by: ATLANTA FINE HOMES SOTHEBY'S INTERNATIONAL - New
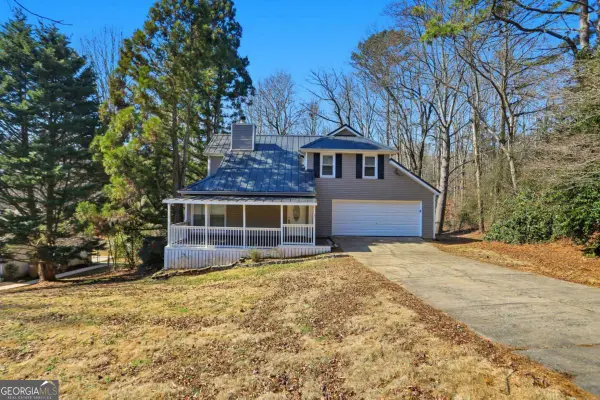 $415,000Active3 beds 3 baths2,190 sq. ft.
$415,000Active3 beds 3 baths2,190 sq. ft.4927 Wade Valley Way, Cumming, GA 30040
MLS# 10690188Listed by: Open Exchange Brokerage - New
 $1,214,000Active5 beds 6 baths3,545 sq. ft.
$1,214,000Active5 beds 6 baths3,545 sq. ft.4940 Asprey Court, Cumming, GA 30040
MLS# 10690198Listed by: Toll Brothers Real Estate Inc. - Open Sun, 2 to 4pmNew
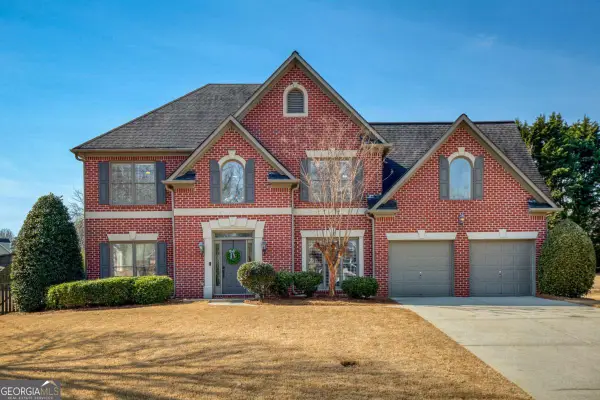 $670,000Active4 beds 3 baths2,592 sq. ft.
$670,000Active4 beds 3 baths2,592 sq. ft.2820 Old Church Road, Cumming, GA 30041
MLS# 10690026Listed by: Ansley Real Estate - New
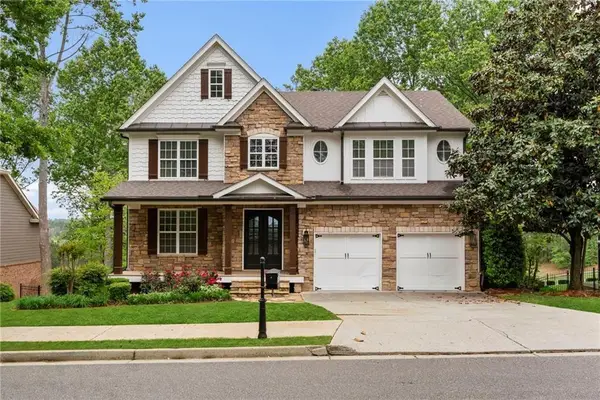 $779,000Active5 beds 4 baths4,252 sq. ft.
$779,000Active5 beds 4 baths4,252 sq. ft.5106 Davis Love Drive, Cumming, GA 30041
MLS# 7717094Listed by: REAL BROKER, LLC. - New
 $911,190Active4 beds 3 baths3,431 sq. ft.
$911,190Active4 beds 3 baths3,431 sq. ft.1519 Westend Way, Cumming, GA 30041
MLS# 7717275Listed by: THE PROVIDENCE GROUP REALTY, LLC. - Open Sat, 11am to 1pmNew
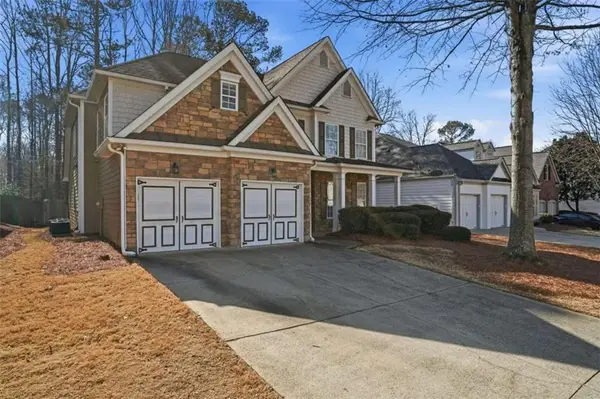 $699,000Active4 beds 4 baths3,166 sq. ft.
$699,000Active4 beds 4 baths3,166 sq. ft.3335 The Commons Drive, Cumming, GA 30041
MLS# 7718035Listed by: LIVING DOWN SOUTH REALTY, LLC

