2640 Arbor Valley Drive, Cumming, GA 30041
Local realty services provided by:Better Homes and Gardens Real Estate Metro Brokers
2640 Arbor Valley Drive,Cumming, GA 30041
$1,300,000
- 6 Beds
- 6 Baths
- 4,643 sq. ft.
- Single family
- Active
Upcoming open houses
- Sun, Oct 0503:00 pm - 05:00 pm
Listed by:michelle meinhart
Office:exp realty, llc.
MLS#:7643376
Source:FIRSTMLS
Price summary
- Price:$1,300,000
- Price per sq. ft.:$279.99
- Monthly HOA dues:$141.67
About this home
More professional Pictures Coming Soon!!! Exquisite Creekstone Estates Residence — Luxurious Living in a premier cul-de-sac. Introducing a rare luxury gem in Creekstone Estates, perfectly positioned on a tranquil cul-de-sac. This meticulously renovated home blends timeless elegance with modern sophistication, designed for discerning buyers who demand exceptional quality and lifestyle. The home offers top-tier education next chapter, zoned to excellent, top-rated schools with access to low Forsyth County taxes, ensuring outstanding academic opportunities for your family. Spectacular amenities for refined living include a custom sports court with night lighting for after-dark recreation, an expansive private backyard with lush landscaping and serene privacy, and a covered entry with a grand foyer that sets a dramatic first impression. Exquisite craftsmanship is evident throughout with rich millwork and trim, four inviting fireplaces, and custom bookcases in the office, living room, and keeping room. The grand living spaces feature a gourmet, completely renovated kitchen with premium stainless steel appliances, a view to the keeping room with a fireplace for easy entertaining, and a banquet-size dining room for memorable gatherings along with a library/office perfect for work-from-home luxury. The primary retreat includes a large master suite with a luxurious ensuite bath and a huge master closet with built-ins for organized elegance. A guest-ready main-floor suite provides an additional large guest/master bedroom with a luxurious bathroom, ideal for grandparents or visiting guests to stay comfortably without stairs. There is also a second large guest/master suite on the main level, and every bedroom enjoys its own private bath for utmost convenience. An upstairs media/workout room adds entertainment and fitness options, while covered outdoor spaces are designed for year-round enjoyment and seamless indoor-outdoor entertaining. In addition, the property features over 2,000 square feet of unfinished lower-level terrace space with walk-out access and a wall of windows, awaiting the new homeowner’s magic touch to create any floor plan they desire and unlock substantial value—an easy opportunity to gain $200,000 in potential value with the right vision. This home stands out for its thoughtful floor plan that delivers both grand entertaining spaces and intimate everyday living, its superior renovation quality and timeless design, cul-de-sac privacy with the prestige of Creekstone Estates. This is more than a home; it’s a statement of luxury living with function, comfort, and prestige. If you’re seeking a move-in-ready residence that combines high-end craftsmanship with exceptional educational opportunities, this is the property for you. Interested in scheduling a private tour? Reach out today to experience the luxury, location, and lifestyle that awaits at Creekstone Estates.
Contact an agent
Home facts
- Year built:2004
- Listing ID #:7643376
- Updated:September 29, 2025 at 01:35 PM
Rooms and interior
- Bedrooms:6
- Total bathrooms:6
- Full bathrooms:5
- Half bathrooms:1
- Living area:4,643 sq. ft.
Heating and cooling
- Cooling:Central Air
- Heating:Zoned
Structure and exterior
- Roof:Composition
- Year built:2004
- Building area:4,643 sq. ft.
- Lot area:0.69 Acres
Schools
- High school:Denmark High School
- Middle school:Piney Grove
- Elementary school:Shiloh Point
Utilities
- Water:Public
- Sewer:Public Sewer, Septic Tank, Sewer Available
Finances and disclosures
- Price:$1,300,000
- Price per sq. ft.:$279.99
- Tax amount:$10,505 (2024)
New listings near 2640 Arbor Valley Drive
- New
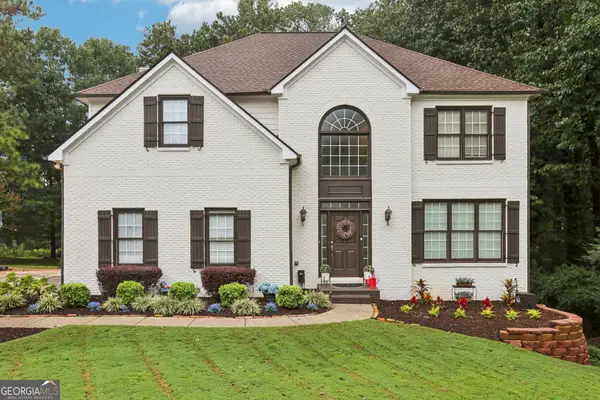 $799,900Active5 beds 4 baths4,758 sq. ft.
$799,900Active5 beds 4 baths4,758 sq. ft.6150 Ivey Springs Chase, Cumming, GA 30040
MLS# 10614080Listed by: Century 21 Results - Coming Soon
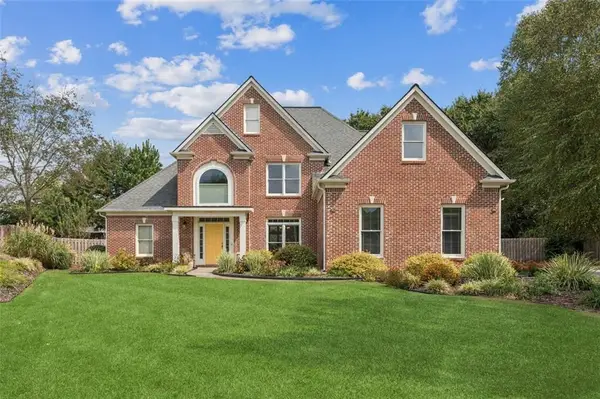 $630,000Coming Soon5 beds 3 baths
$630,000Coming Soon5 beds 3 baths5540 Castlebrooke Glen Court, Cumming, GA 30040
MLS# 7651507Listed by: KELLER WILLIAMS REALTY COMMUNITY PARTNERS - New
 $285,000Active3 beds 2 baths1,218 sq. ft.
$285,000Active3 beds 2 baths1,218 sq. ft.3211 Glen Wallace Drive, Cumming, GA 30040
MLS# 7656839Listed by: NEXTHOME PINNACLE - New
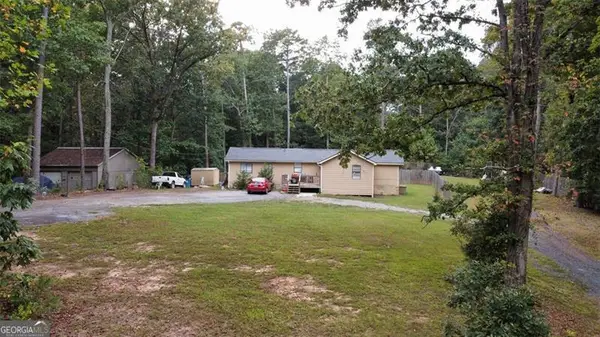 $285,000Active3 beds 2 baths1,218 sq. ft.
$285,000Active3 beds 2 baths1,218 sq. ft.3211 Glen Wallace, Cumming, GA 30040
MLS# 10614060Listed by: NextHome Pinnacle - New
 $804,914Active6 beds 5 baths3,179 sq. ft.
$804,914Active6 beds 5 baths3,179 sq. ft.1628 Wander Mill - Lot 22, Cumming, GA 30040
MLS# 7656808Listed by: PULTE REALTY OF GEORGIA, INC. - New
 $1,001,863Active4 beds 4 baths3,600 sq. ft.
$1,001,863Active4 beds 4 baths3,600 sq. ft.5360 Memento Trace, Cumming, GA 30040
MLS# 7656812Listed by: EAH BROKERAGE, LP - Coming Soon
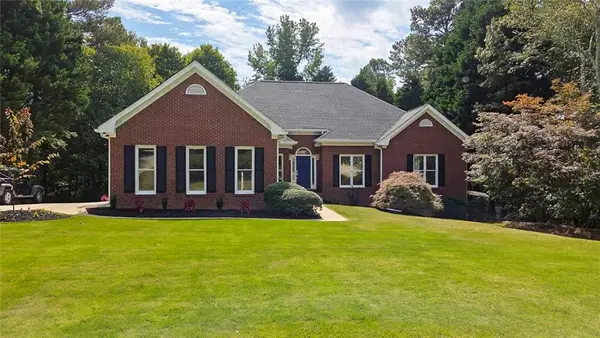 $785,000Coming Soon5 beds 3 baths
$785,000Coming Soon5 beds 3 baths2325 Melrose Trace, Cumming, GA 30041
MLS# 7655718Listed by: HOMESMART - New
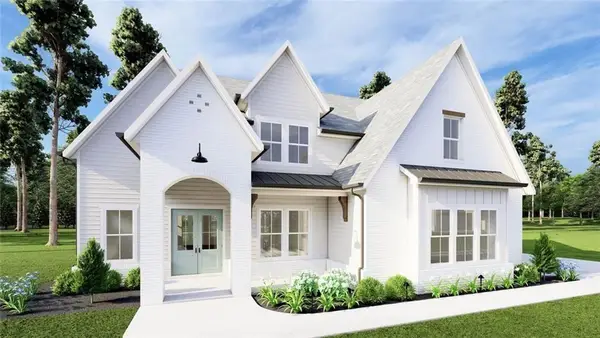 $1,079,000Active5 beds 5 baths3,789 sq. ft.
$1,079,000Active5 beds 5 baths3,789 sq. ft.6595 Rhett Run, Cumming, GA 30028
MLS# 7656726Listed by: BERKSHIRE HATHAWAY HOMESERVICES GEORGIA PROPERTIES - New
 $985,000Active7 beds 6 baths6,088 sq. ft.
$985,000Active7 beds 6 baths6,088 sq. ft.1037 Windermere Crossing, Cumming, GA 30041
MLS# 10613913Listed by: Atlanta Realty Central Inc. - Coming Soon
 $750,000Coming Soon4 beds 4 baths
$750,000Coming Soon4 beds 4 baths3138 Neal Court, Cumming, GA 30041
MLS# 7654835Listed by: COMPASS
