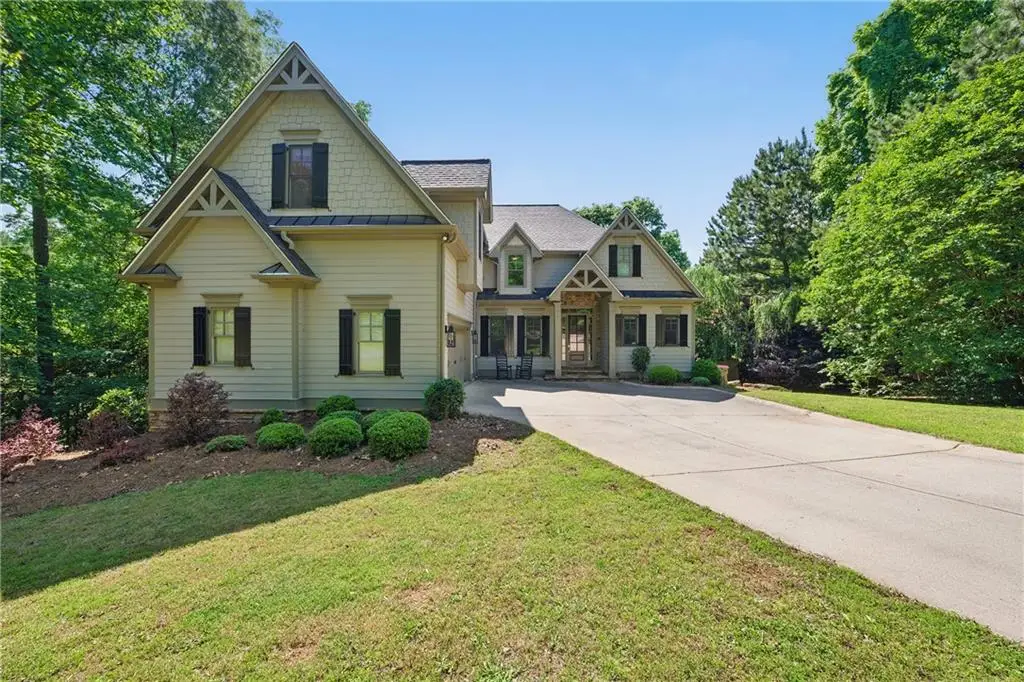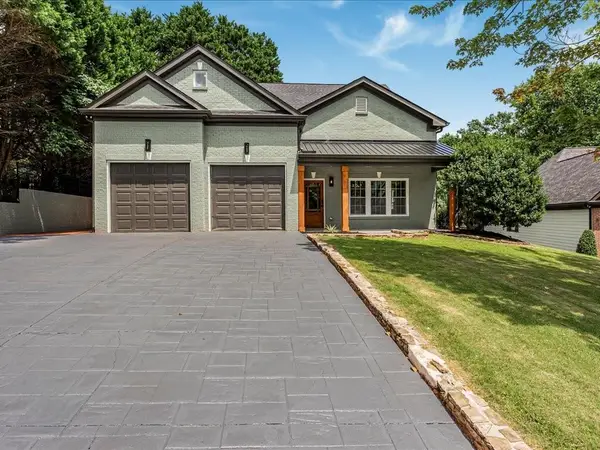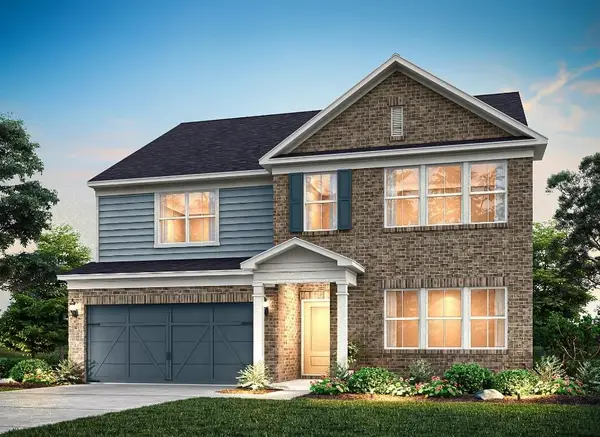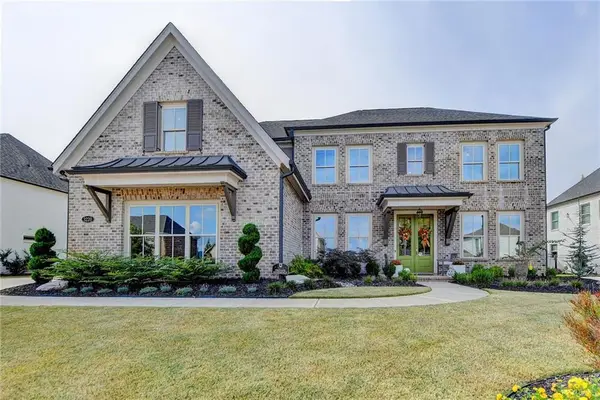3380 Canon Bay Drive, Cumming, GA 30041
Local realty services provided by:Better Homes and Gardens Real Estate Metro Brokers



3380 Canon Bay Drive,Cumming, GA 30041
$750,000
- 6 Beds
- 5 Baths
- 5,644 sq. ft.
- Single family
- Pending
Listed by:the curtin team
Office:keller williams rlty consultants
MLS#:7573888
Source:FIRSTMLS
Price summary
- Price:$750,000
- Price per sq. ft.:$132.88
About this home
Elegance, privacy, and exceptional upgrades define this stunning home with direct access to Lake Lanier. Recent updates include freshly painted white trim on both the first and second levels, enhancing the home’s bright and refined aesthetic. Nestled on over a half acre alongside the nature reserve and bordered by only one adjacent neighbor, this property offers the ideal peaceful setting. From the moment you enter, refined details set the tone — a grand formal dining room with heavy molding and an arched entryway leads to a bright, open-concept kitchen featuring a walk-in pantry, breakfast bar, and a spacious eat-in area with tray ceiling. The kitchen flows effortlessly into the vaulted family room with a stacked stone fireplace, built-in bookshelves, and a dramatic wrought iron overlook from the upper level. A large deck, accessible directly from the kitchen, extends your living space outdoors for seamless entertaining.
The main-level primary suite is a true retreat with a deep tray ceiling, bay window, walk-in closet with natural light, and a luxurious bath offering a double vanity, a garden tub, and a separate tiled shower. A second bedroom on the main level includes its own walk-in closet and a full tiled bath. Upstairs, the main primary suite offers a private and luxurious escape, complete with its own newly installed electric fireplace. The fireplace is framed by an exquisite antique hand-carved mahogany mantel, circa 1890, soaring to an impressive 11 feet tall — a striking centerpiece of craftsmanship and elegance. The expansive en-suite bathroom features a large shower, a deep soaking tub, and an integrated walk-in closet, creating both luxury and functionality. In addition to the upstairs primary suite, there is another generously sized bedroom with a private en-suite — providing ample space for family or guests.
The fully finished basement offers remarkable flexibility with a second full kitchen, a full-sized family room, a spacious bonus room, two large bedrooms (one with a walk-in closet), a full tiled bath, a newly added electric fireplace, and two large walk-in storage rooms. The basement’s fireplace features an antique oak mantel circa 1900, standing at six feet tall — a unique and character-rich focal point. Throughout the home, you’ll find new luxury vinyl plank flooring, freshly painted trim and cabinetry, and custom closets in two upstairs bedrooms. The formal dining room has been enhanced with newly installed brick flooring, while stylish updates throughout the home include four new crystal chandeliers, seven crystal pendant lights, six new ceiling fans, and all new exterior lighting. Additional improvements include a brand-new roof, a new upstairs HVAC system, and a full drainage system installed around the home’s exterior. Enjoy three fireplaces, soaring ceilings — including 12-foot ceilings in the basement — and thoughtfully designed spaces that combine function and elegance. Outdoor living is just as impressive, with a large deck, a beautiful stone patio, and a new six foot tall privacy fence in the backyard. With two primary suites, two full kitchens, stunning updates throughout, and direct access to the quiet side of Lake Lanier via your own private path, this exceptional property combines luxury, privacy, and location in a truly rare offering.
Contact an agent
Home facts
- Year built:2006
- Listing Id #:7573888
- Updated:August 19, 2025 at 07:11 AM
Rooms and interior
- Bedrooms:6
- Total bathrooms:5
- Full bathrooms:5
- Living area:5,644 sq. ft.
Heating and cooling
- Cooling:Ceiling Fan(s), Central Air
- Heating:Forced Air
Structure and exterior
- Roof:Composition
- Year built:2006
- Building area:5,644 sq. ft.
- Lot area:0.61 Acres
Schools
- High school:Forsyth Central
- Middle school:Lakeside - Forsyth
- Elementary school:Mashburn
Utilities
- Water:Public, Water Available
- Sewer:Septic Tank
Finances and disclosures
- Price:$750,000
- Price per sq. ft.:$132.88
- Tax amount:$6,241 (2024)
New listings near 3380 Canon Bay Drive
- Coming Soon
 $710,000Coming Soon4 beds 4 baths
$710,000Coming Soon4 beds 4 baths6515 Mountain Vista Court, Cumming, GA 30041
MLS# 7634805Listed by: CHATTAHOOCHEE NORTH, LLC - New
 $638,117Active4 beds 3 baths3,164 sq. ft.
$638,117Active4 beds 3 baths3,164 sq. ft.1636 Tide Mill Road- Lot 160, Cumming, GA 30040
MLS# 7629477Listed by: PULTE REALTY OF GEORGIA, INC. - New
 $726,000Active5 beds 5 baths4,242 sq. ft.
$726,000Active5 beds 5 baths4,242 sq. ft.2580 New College Way, Cumming, GA 30041
MLS# 10586757Listed by: Coldwell Banker Realty - Open Sat, 2 to 4pmNew
 $724,900Active3 beds 2 baths2,510 sq. ft.
$724,900Active3 beds 2 baths2,510 sq. ft.2557 Ballantrae Circle #67, Cumming, GA 30041
MLS# 10586766Listed by: Century 21 Results - Coming Soon
 $960,000Coming Soon5 beds 5 baths
$960,000Coming Soon5 beds 5 baths6435 Lakeaires Drive, Cumming, GA 30040
MLS# 7634607Listed by: VIRTUAL PROPERTIES REALTY.COM - New
 $638,724Active5 beds 3 baths3,164 sq. ft.
$638,724Active5 beds 3 baths3,164 sq. ft.1662 Tide Mill Road, Cumming, GA 30040
MLS# 10586692Listed by: Pulte Realty of Georgia, Inc - New
 $850,000Active5 beds 4 baths3,675 sq. ft.
$850,000Active5 beds 4 baths3,675 sq. ft.3220 Carswell Bend Bend, Cumming, GA 30028
MLS# 7634284Listed by: ATLANTA FINE HOMES SOTHEBY'S INTERNATIONAL - New
 $617,344Active5 beds 3 baths2,740 sq. ft.
$617,344Active5 beds 3 baths2,740 sq. ft.1672 Tide Mill Road, Cumming, GA 30040
MLS# 7610745Listed by: PULTE REALTY OF GEORGIA, INC. - New
 $638,724Active5 beds 3 baths3,164 sq. ft.
$638,724Active5 beds 3 baths3,164 sq. ft.1662 Tide Mill Road, Cumming, GA 30040
MLS# 7610821Listed by: PULTE REALTY OF GEORGIA, INC. - New
 $380,000Active3 beds 3 baths1,708 sq. ft.
$380,000Active3 beds 3 baths1,708 sq. ft.2951 Greyhawk Lane, Cumming, GA 30040
MLS# 7633643Listed by: VIRTUAL PROPERTIES REALTY.COM
