3705 Westhaven Drive, Cumming, GA 30040
Local realty services provided by:Better Homes and Gardens Real Estate Metro Brokers
3705 Westhaven Drive,Cumming, GA 30040
$599,000
- 3 Beds
- 3 Baths
- 2,469 sq. ft.
- Single family
- Pending
Listed by:pamela evans
Office:century 21 results
MLS#:10565162
Source:METROMLS
Price summary
- Price:$599,000
- Price per sq. ft.:$242.61
- Monthly HOA dues:$82.92
About this home
Immaculate, energy-efficient home with incredible updates! NEW heated Gunite Saltwater Pool w/Pebble Tech finish features a 9 inch deep tanning ledge, spillover water feature into main pool, plus waterfall. Fully automated Jandy equipment makes managing the pool simple thru remote control or app. Attractive, temperature-regulated Pool decking means less heat. Easy-to-install Pool safety Fence included, has lifetime warranty. Self-closing Pool Gate for added safety. Interior is spectacular with new high-end Lifeproof LVP flooring throughout main level. NEW Kitchen renovation includes Calacatta Quartz countertops, new backsplash, fabulous deep stainless undermount sink, bronze water fixture. Large island is perfect for countertop seating. Walk-in Pantry NEWLY renovated by Closets by Design. Drop Zone off Garage manages clutter beautifully. Open floorplan, lovely natural lighting, view to private backyard. Master-on-Main is spacious, has oversized frameless shower, deep soaking tub, and HUGE closet. Filtered Shower Heads in both Baths. Flex space on Main is used as Office and features a custom White Oak acoustic paneled accent wall. Upstairs features large Loft area perfect for Media or play, tons of storage space, two excellent size Bedrooms, double-vanity in Hall Bath. Home is highly energy-efficient and has NEW Rinnai Tankless Water Heater, Energy-Star appliances, efficient windows and lighting. Whole Home Surge Protector, plus MyQ smart garage system. Upgraded Gas line for pool, natural gas line added for Grill. Section of Attic is cooled for better storage. Spray foam insulation. Security equipment includes Ring Doorbell, exterior Ring floodlight cameras (front and back), solar powered Ring security camera at pool gate. Attentive owners maintained the HVAC, Electrical, Plumbing systems through TE Certified Homecare Maintenance plan. Welcoming covered Front Porch with stacked Stone columns, level yard. This home is exquisite, is beautifully maintained, and priced below Appraised value. Great neighborhood, accessible to everything including Halcyon, Big Creek Greenway, Fowler Park, Vickery Village, Cumming City Center.
Contact an agent
Home facts
- Year built:2019
- Listing ID #:10565162
- Updated:October 03, 2025 at 10:24 AM
Rooms and interior
- Bedrooms:3
- Total bathrooms:3
- Full bathrooms:2
- Half bathrooms:1
- Living area:2,469 sq. ft.
Heating and cooling
- Cooling:Ceiling Fan(s), Central Air, Electric, Zoned
- Heating:Electric, Zoned
Structure and exterior
- Year built:2019
- Building area:2,469 sq. ft.
- Lot area:0.21 Acres
Schools
- High school:West Forsyth
- Middle school:Hendricks
- Elementary school:Sawnee
Utilities
- Water:Public, Water Available
- Sewer:Public Sewer, Sewer Available, Sewer Connected
Finances and disclosures
- Price:$599,000
- Price per sq. ft.:$242.61
- Tax amount:$5,118 (2024)
New listings near 3705 Westhaven Drive
- Coming Soon
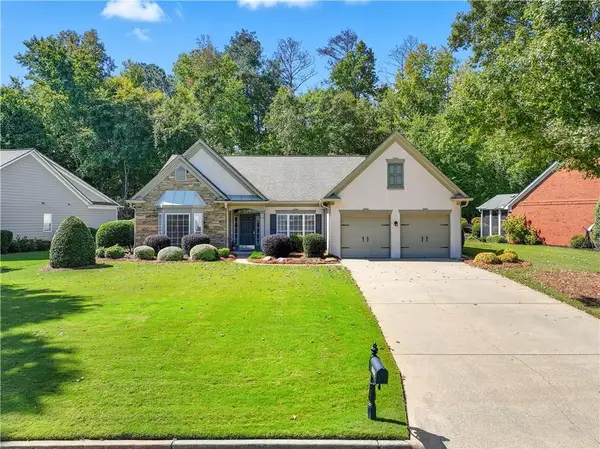 $650,000Coming Soon3 beds 3 baths
$650,000Coming Soon3 beds 3 baths1255 Bookhout Drive, Cumming, GA 30041
MLS# 7656277Listed by: KELLER WILLIAMS NORTH ATLANTA - New
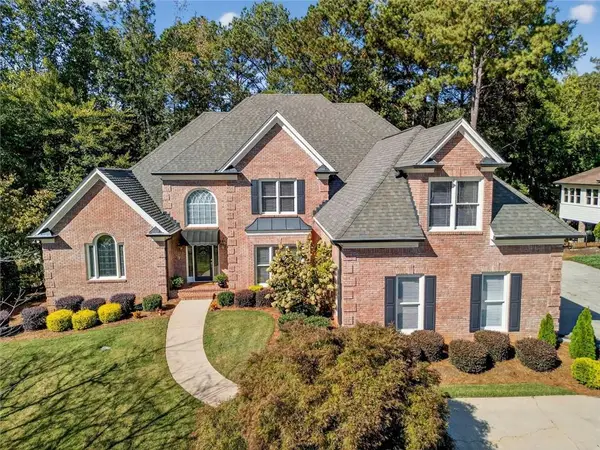 $1,000,000Active4 beds 5 baths6,696 sq. ft.
$1,000,000Active4 beds 5 baths6,696 sq. ft.6465 Polo Drive, Cumming, GA 30040
MLS# 7659804Listed by: HARRY NORMAN REALTORS - Open Sun, 1 to 3pmNew
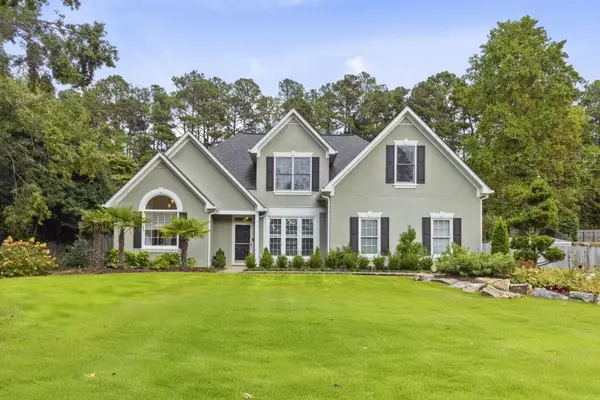 $515,000Active4 beds 3 baths2,231 sq. ft.
$515,000Active4 beds 3 baths2,231 sq. ft.1575 Victoria Walk, Cumming, GA 30041
MLS# 7659697Listed by: ANSLEY REAL ESTATE | CHRISTIE'S INTERNATIONAL REAL ESTATE - New
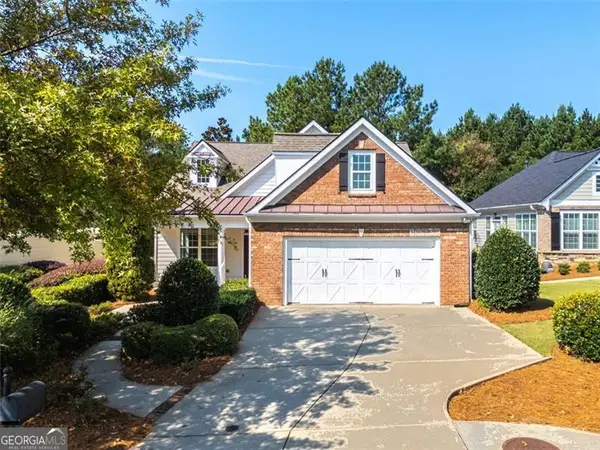 $499,000Active2 beds 2 baths1,800 sq. ft.
$499,000Active2 beds 2 baths1,800 sq. ft.6705 Marlow, Cumming, GA 30041
MLS# 10617450Listed by: Vistaray USA Inc - New
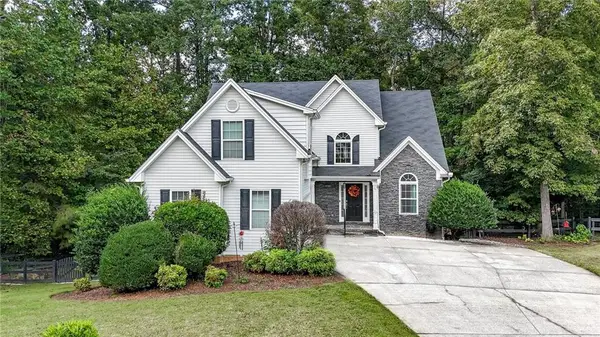 $540,000Active5 beds 4 baths3,076 sq. ft.
$540,000Active5 beds 4 baths3,076 sq. ft.6985 Shane Lane, Cumming, GA 30028
MLS# 7659442Listed by: ERA SUNRISE REALTY - Coming Soon
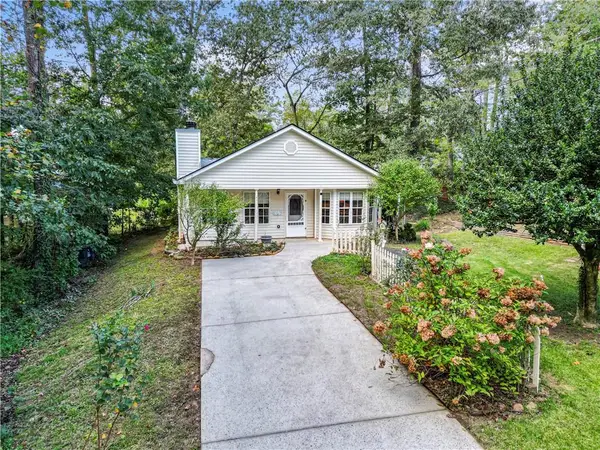 $299,999Coming Soon2 beds 1 baths
$299,999Coming Soon2 beds 1 baths4710 Chevy Street, Cumming, GA 30041
MLS# 7659161Listed by: CHAPMAN HALL PROFESSIONALS - Open Sat, 2 to 4pmNew
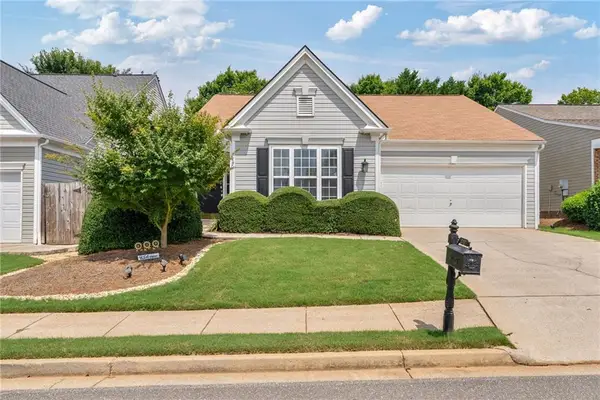 $425,000Active2 beds 2 baths1,383 sq. ft.
$425,000Active2 beds 2 baths1,383 sq. ft.3707 Delfaire Trace, Cumming, GA 30040
MLS# 7609169Listed by: KELLER WILLIAMS NORTH ATLANTA - New
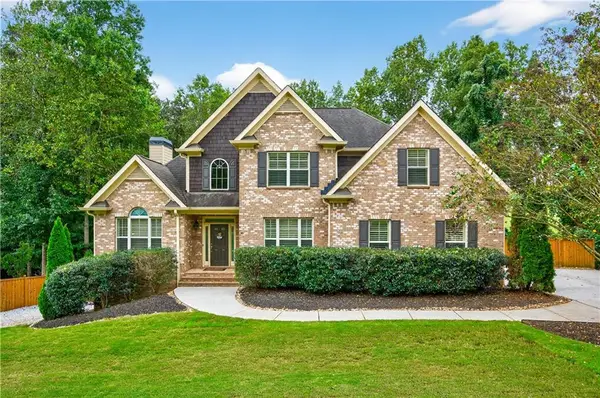 $850,000Active5 beds 5 baths4,244 sq. ft.
$850,000Active5 beds 5 baths4,244 sq. ft.5250 Kendalls Way, Cumming, GA 30041
MLS# 7658614Listed by: KELLER WILLIAMS REALTY ATLANTA PARTNERS - New
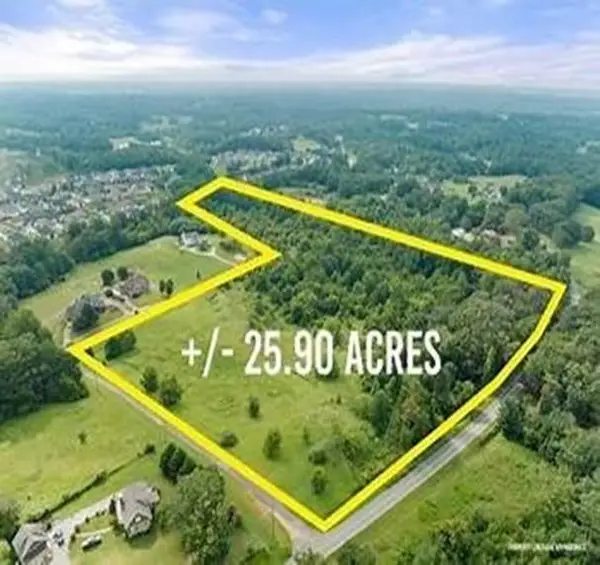 $2,600,000Active25.9 Acres
$2,600,000Active25.9 Acres0 Birchfield Trl, Cumming, GA 30041
MLS# 7659293Listed by: VIRTUAL PROPERTIES REALTY.COM - Open Sat, 2 to 4pmNew
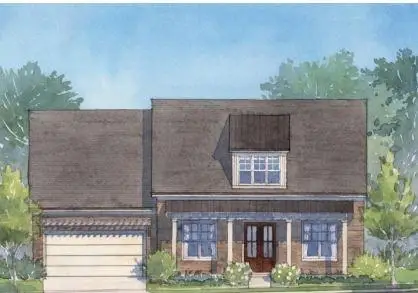 $913,091Active3 beds 4 baths3,400 sq. ft.
$913,091Active3 beds 4 baths3,400 sq. ft.5340 Memento Trace, Cumming, GA 30040
MLS# 7659358Listed by: EAH BROKERAGE, LP
