3830 Village Estates Court, Cumming, GA 30040
Local realty services provided by:Better Homes and Gardens Real Estate Metro Brokers
3830 Village Estates Court,Cumming, GA 30040
$599,000
- 5 Beds
- 3 Baths
- - sq. ft.
- Single family
- Coming Soon
Listed by:pamela evans
Office:century 21 results
MLS#:7645978
Source:FIRSTMLS
Price summary
- Price:$599,000
- Monthly HOA dues:$183.33
About this home
Beautifully renovated Craftsman home, original owners who took great care. Charming flagstone covered Front Entrance, stone and Hardiplank exterior, NEWER Architectural shingle Roof. Spacious eat-in Kitchen features new 5-burner Gas range w/Vent Hood, handy Pot Filler, updated granite counters and backsplash, tons of storage, walk-in Pantry. Open to Family room with built-ins and attractive stone Fireplace. Walkout to Deck and fully fenced level play yard. Gorgeous NEW LVP flooring throughout, NEW Lighting fixtures throughout, Office on Main with privacy French Doors, perfect for working from home. Bedroom and Full Bath on Main. Upstairs offers a Workspace station, deep storage Closets, Laundry room with ample storage. Renovated spacious Master suite with NEW frameless shower, deep soaking tub, double vanity, HUGE Closet that will hold everything. All Bedrooms good size. Awesome space in daylight Basement is ready to finish and plumbed for a Bath. Partially finished Bedroom has sheetrock and accent wall. Ceiling insulation in place. Workshop has built-in storage shelves, double-door access to backyard. NEW furnace. Garage offers handy elevated Storage. View of Sawnee Mountain from home. Terrific, attractive community with outstanding Amenities including Pool, Tennis, Playground, Sidewalks. Convenient location, close to 400, Cumming City Center, Big Creek Greenway, county Parks, tons of restaurants and shopping, and the amazing Forsyth County schools.
Contact an agent
Home facts
- Year built:2006
- Listing ID #:7645978
- Updated:September 09, 2025 at 08:40 PM
Rooms and interior
- Bedrooms:5
- Total bathrooms:3
- Full bathrooms:3
Heating and cooling
- Cooling:Ceiling Fan(s), Central Air, Zoned
- Heating:Natural Gas, Zoned
Structure and exterior
- Roof:Shingle
- Year built:2006
Schools
- High school:Forsyth Central
- Middle school:Otwell
- Elementary school:George W. Whitlow
Utilities
- Water:Public, Water Available
- Sewer:Public Sewer, Sewer Available
Finances and disclosures
- Price:$599,000
- Tax amount:$4,898 (2024)
New listings near 3830 Village Estates Court
- Coming Soon
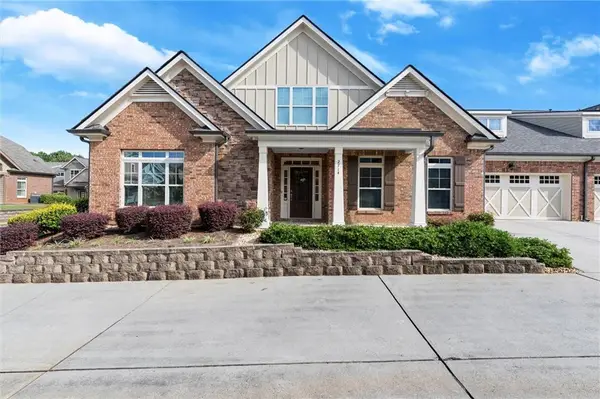 $520,000Coming Soon3 beds 3 baths
$520,000Coming Soon3 beds 3 baths2714 Middlecreek Way, Cumming, GA 30041
MLS# 7636533Listed by: KELLER WILLIAMS RLTY CONSULTANTS - New
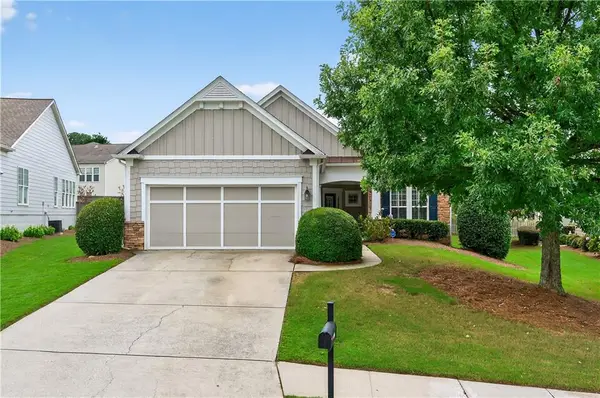 $525,000Active3 beds 2 baths1,864 sq. ft.
$525,000Active3 beds 2 baths1,864 sq. ft.4920 Duke Drive, Cumming, GA 30040
MLS# 7643339Listed by: KELLER WILLIAMS REALTY ATLANTA PARTNERS - Coming Soon
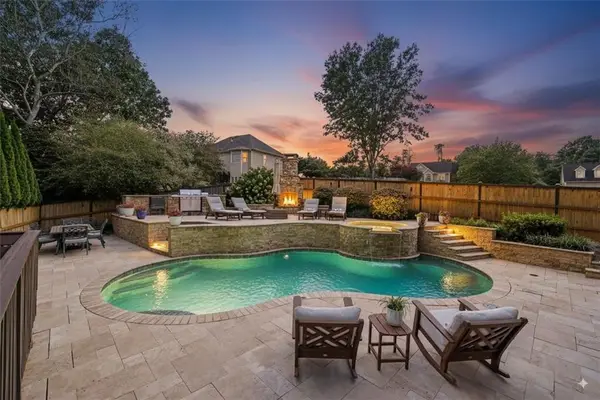 $799,900Coming Soon5 beds 6 baths
$799,900Coming Soon5 beds 6 baths1720 Stillwater Court, Cumming, GA 30041
MLS# 7644815Listed by: ENGEL & VOLKERS ATLANTA - New
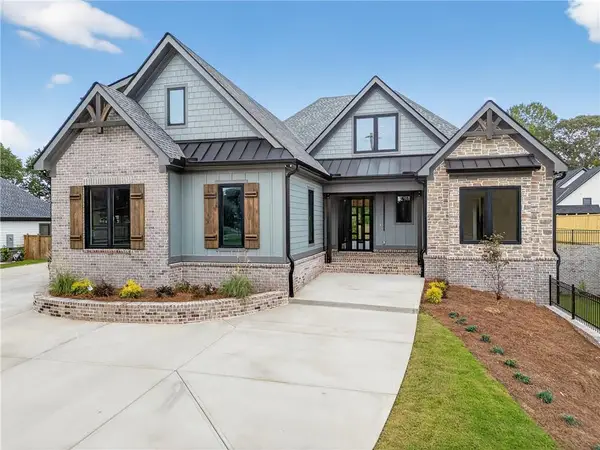 $1,549,000Active5 beds 5 baths6,600 sq. ft.
$1,549,000Active5 beds 5 baths6,600 sq. ft.1125 Lanier Place, Cumming, GA 30041
MLS# 7646324Listed by: RE/MAX TOWN AND COUNTRY - New
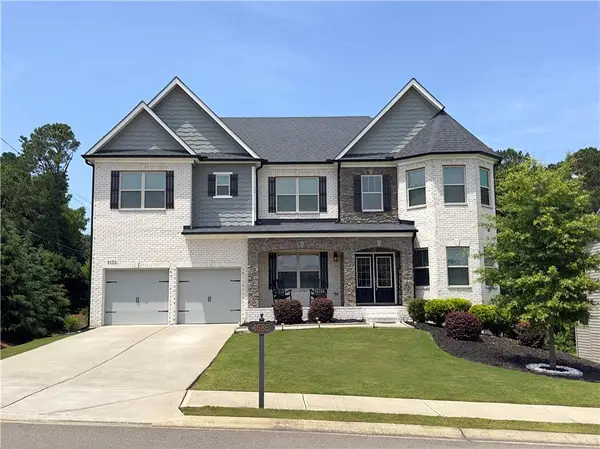 $798,000Active6 beds 5 baths5,383 sq. ft.
$798,000Active6 beds 5 baths5,383 sq. ft.4685 Columbia Street, Cumming, GA 30040
MLS# 7646375Listed by: MARKET SOUTH PROPERTIES, INC. - New
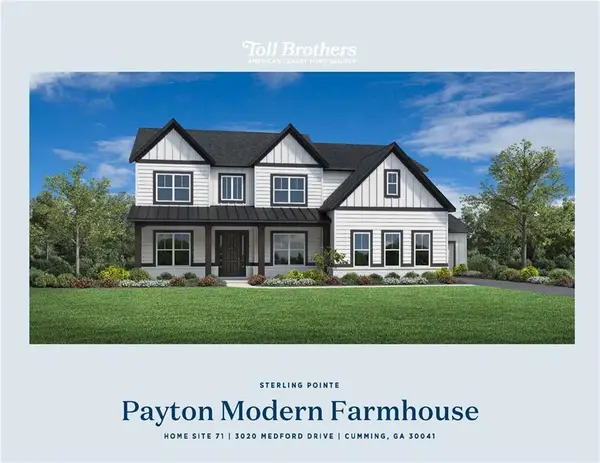 $1,754,000Active5 beds 6 baths3,675 sq. ft.
$1,754,000Active5 beds 6 baths3,675 sq. ft.3020 Medford Drive, Cumming, GA 30041
MLS# 7646186Listed by: TOLL BROTHERS REAL ESTATE INC. - Coming Soon
 $599,000Coming Soon4 beds 3 baths
$599,000Coming Soon4 beds 3 baths7335 Lytham Trace, Cumming, GA 30041
MLS# 7644910Listed by: REAL BROKER, LLC. - Coming Soon
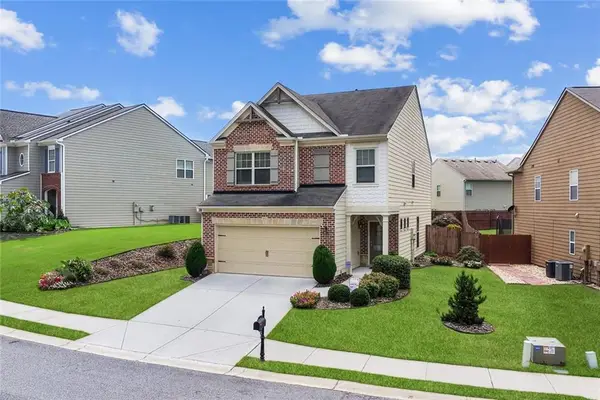 $475,000Coming Soon3 beds 3 baths
$475,000Coming Soon3 beds 3 baths5935 Crestwick Way, Cumming, GA 30040
MLS# 7645954Listed by: HARRY NORMAN REALTORS - New
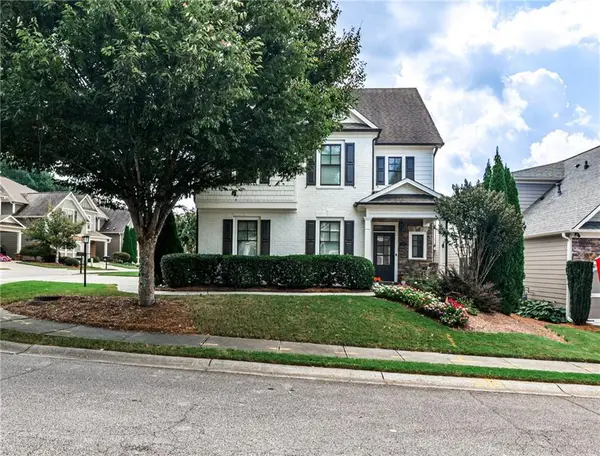 $635,000Active3 beds 3 baths2,612 sq. ft.
$635,000Active3 beds 3 baths2,612 sq. ft.8265 Scuffle Bridge Lane, Cumming, GA 30041
MLS# 7645937Listed by: ANSLEY REAL ESTATE | CHRISTIE'S INTERNATIONAL REAL ESTATE
