4025 Haven Way, Cumming, GA 30028
Local realty services provided by:Better Homes and Gardens Real Estate Metro Brokers
Listed by: deeba khader
Office: d.r. horton realty of georgia, inc.
MLS#:10568528
Source:METROMLS
Price summary
- Price:$671,028
- Price per sq. ft.:$209.11
- Monthly HOA dues:$54.17
About this home
Welcome to 4025 Haven Way, a beautiful new construction home at Haven Abbey in Cumming, GA. The beautiful Bellview floorplan with 4-bedroom, 3-bathroom and 2 car garage makes this your perfect home. As you step off the welcoming front porch, you enter the front foyer. Don't forget to stop in the dining room, situated off the front entryway that can be used as a dining room or office space, whatever will suit your needs. The kitchen is a showpiece with upgraded tile backsplash, stainless steel appliances with a separate drop-in gas cooktop, gorgeous quartz countertops, and 42" cabinets. It does not stop there...this kitchen holds a lot of storage with a butler's pantry that leads you into the walk in pantry. A large, chef's island overlooks into the family room that is perfect for entertaining guests with a centered fireplace. Your guests will enjoy the additional bedroom and bathroom that are on the main floor. Upstairs you will find a large loft area that can be set up as game room or second living space. The primary suite calls for relaxing with the extra sitting room attached. One spacious closet off the primary suite allows easy access to the laundry room. Homeowners can enjoy the deluxe primary bathroom that offers two vanities and separate soaking tub plus walk-in shower. Come check out this private intimate Haven Abbey community in Cumming, GA with passive parks, picnic tables and walking trails. Make 4025 Haven Way your future home!
Contact an agent
Home facts
- Year built:2025
- Listing ID #:10568528
- Updated:November 28, 2025 at 11:46 AM
Rooms and interior
- Bedrooms:4
- Total bathrooms:3
- Full bathrooms:3
- Living area:3,209 sq. ft.
Heating and cooling
- Cooling:Ceiling Fan(s), Central Air
- Heating:Central, Forced Air
Structure and exterior
- Roof:Composition
- Year built:2025
- Building area:3,209 sq. ft.
- Lot area:0.36 Acres
Schools
- High school:North Forsyth
- Middle school:Liberty
- Elementary school:Poole's Mill
Utilities
- Water:Public, Water Available
- Sewer:Public Sewer, Sewer Available
Finances and disclosures
- Price:$671,028
- Price per sq. ft.:$209.11
- Tax amount:$1 (2025)
New listings near 4025 Haven Way
- New
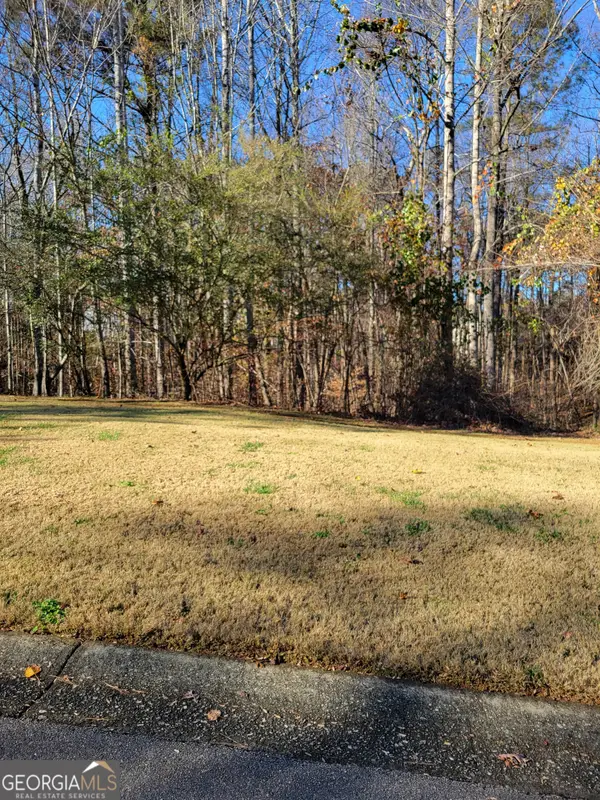 $110,000Active0.5 Acres
$110,000Active0.5 Acres6930 Black Fox Lane, Cumming, GA 30040
MLS# 10650187Listed by: Keller Williams Rlty Atl. Part - New
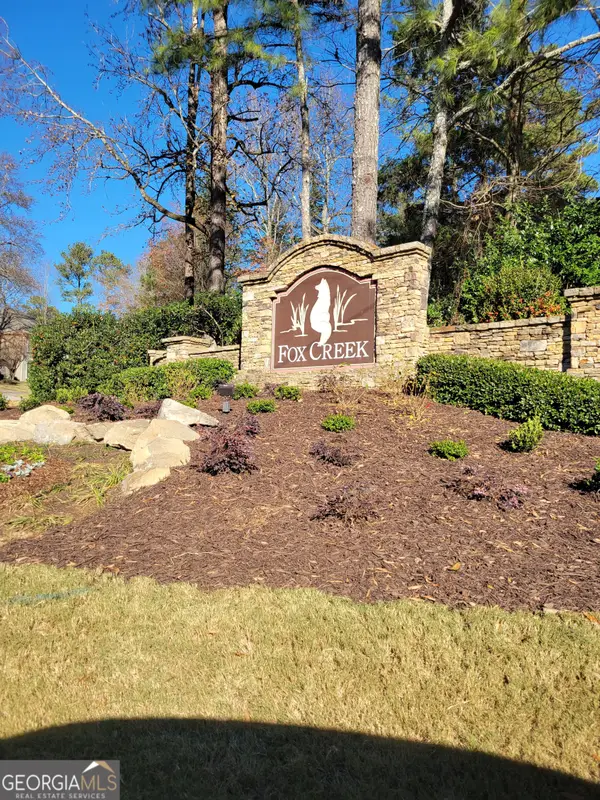 $110,000Active0.61 Acres
$110,000Active0.61 Acres6920 Black Fox Lane, Cumming, GA 30040
MLS# 10650190Listed by: Keller Williams Rlty Atl. Part - New
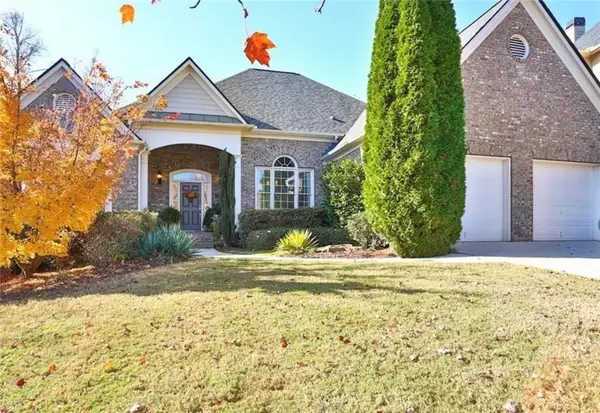 $640,000Active4 beds 4 baths2,832 sq. ft.
$640,000Active4 beds 4 baths2,832 sq. ft.825 Mill Garden Place, Cumming, GA 30040
MLS# 7684638Listed by: REAL ESTATE REDEFINED - New
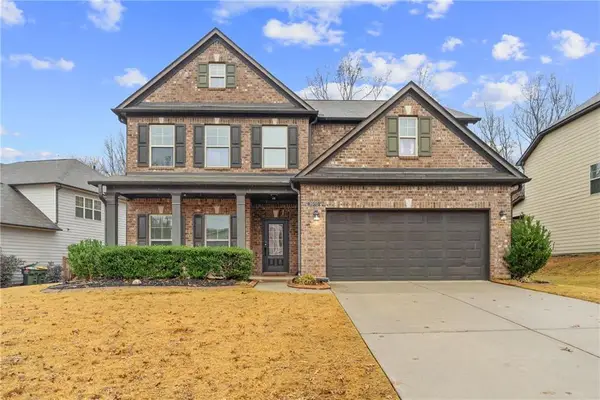 $525,000Active4 beds 3 baths2,696 sq. ft.
$525,000Active4 beds 3 baths2,696 sq. ft.3910 Pleasant Woods Drive, Cumming, GA 30028
MLS# 7682897Listed by: KELLER WILLIAMS BUCKHEAD - New
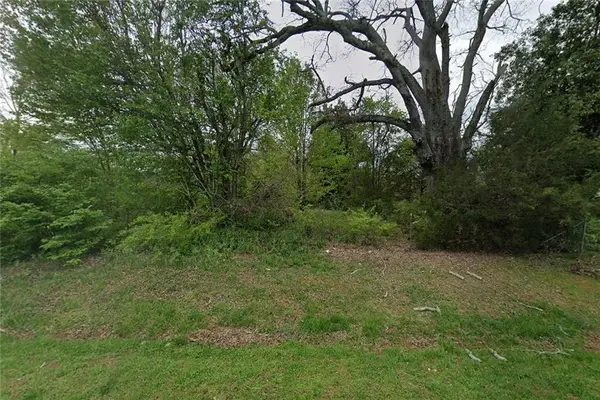 $99,000Active0.42 Acres
$99,000Active0.42 Acres6209 Heardsville Road, Cumming, GA 30028
MLS# 7686322Listed by: HOMESMART REALTY PARTNERS - Open Sat, 11am to 5pmNew
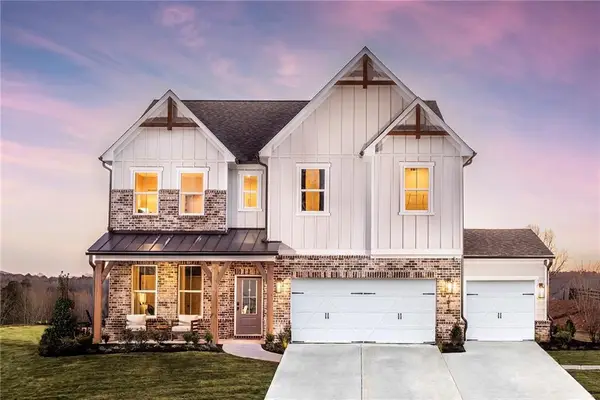 $613,990Active5 beds 4 baths3,133 sq. ft.
$613,990Active5 beds 4 baths3,133 sq. ft.4845 Montane Street, Cumming, GA 30028
MLS# 7686319Listed by: BEAZER REALTY CORP. - Open Sat, 11am to 5pmNew
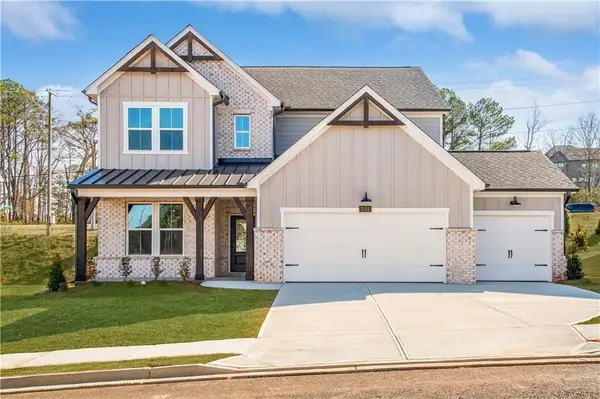 $635,990Active5 beds 5 baths3,313 sq. ft.
$635,990Active5 beds 5 baths3,313 sq. ft.4855 Montane Street, Cumming, GA 30028
MLS# 7686313Listed by: BEAZER REALTY CORP. - Open Sat, 11am to 5pmNew
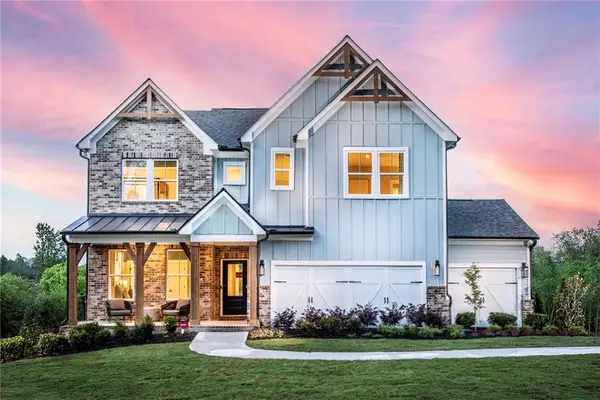 $590,990Active5 beds 4 baths2,940 sq. ft.
$590,990Active5 beds 4 baths2,940 sq. ft.4875 Montane Street, Cumming, GA 30028
MLS# 7686316Listed by: BEAZER REALTY CORP. - Open Sat, 11am to 5pmNew
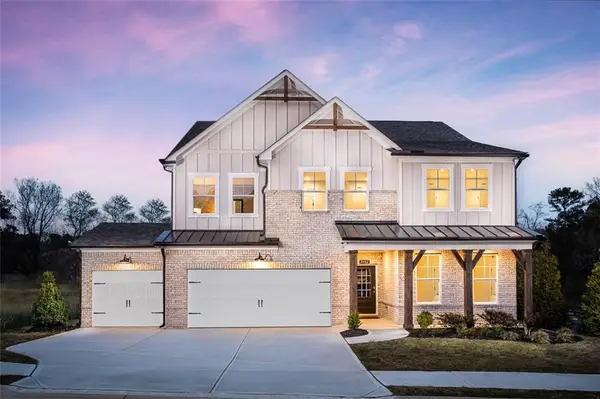 $640,990Active5 beds 4 baths3,313 sq. ft.
$640,990Active5 beds 4 baths3,313 sq. ft.4840 Montane Street, Cumming, GA 30028
MLS# 7686178Listed by: BEAZER REALTY CORP. - New
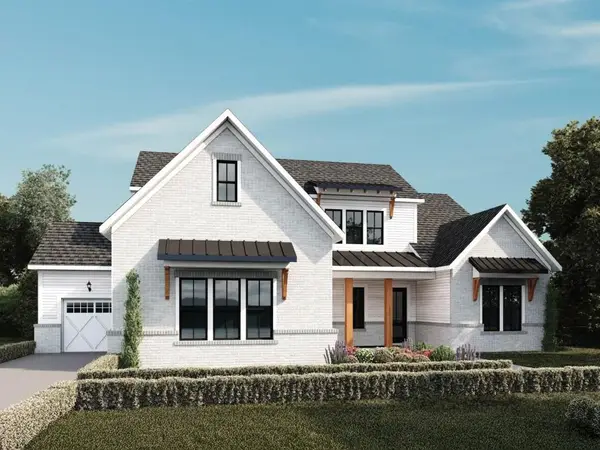 $1,098,000Active4 beds 5 baths3,281 sq. ft.
$1,098,000Active4 beds 5 baths3,281 sq. ft.4530 Aiden Way, Cumming, GA 30041
MLS# 7686277Listed by: RE/MAX TRU
