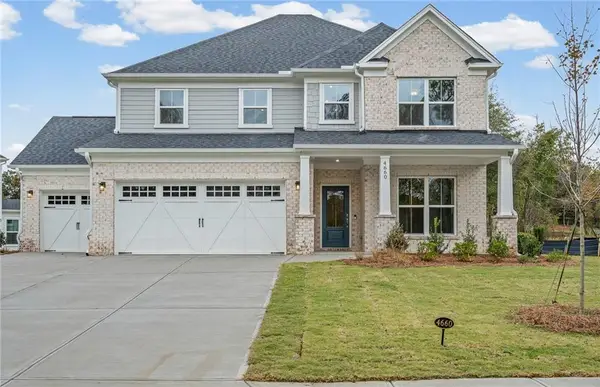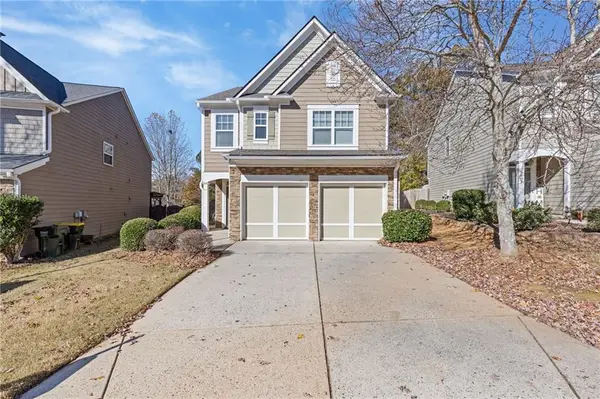4110 Glen Iris Drive, Cumming, GA 30040
Local realty services provided by:Better Homes and Gardens Real Estate Jackson Realty
4110 Glen Iris Drive,Cumming, GA 30040
$319,000
- 2 Beds
- 3 Baths
- 1,253 sq. ft.
- Townhouse
- Active
Listed by: julie butler
Office: coldwell banker realty
MLS#:10613140
Source:METROMLS
Price summary
- Price:$319,000
- Price per sq. ft.:$254.59
- Monthly HOA dues:$66
About this home
LOCATION, LOCATION, LOCATION! WELCOME HOME! Beautiful Townhouse situated on a corner lot, end unit conveniently located near the pool, tennis courts and playground. This unit also has a carport and storage area. Enter the home into an inviting foyer, half bath for guests, eat in kitchen with white cabinets and new SS appliances that overlooks the living area. As you enter the great room you are greeted by French doors leading out to the private fenced backyard. All new LVP flooring throughout - no carpet! Upstairs offers 2 large bedrooms with ensuite baths and walk in closets. Primary bath has a new walk in shower, new vanity and light fixture. Primary bedroom features vaulted ceiling and abundant natural light. This home includes washer, dryer and all kitchen appliances so it is truly turnkey move-in ready. A prime location in the sought after Hutchinson Pointe Community. Located within 2 miles of GA 400, Northside Forsyth Hospital, tons of shopping and dining. Don't miss out on the gem!
Contact an agent
Home facts
- Year built:1999
- Listing ID #:10613140
- Updated:November 14, 2025 at 12:27 PM
Rooms and interior
- Bedrooms:2
- Total bathrooms:3
- Full bathrooms:2
- Half bathrooms:1
- Living area:1,253 sq. ft.
Heating and cooling
- Cooling:Central Air
- Heating:Central, Electric
Structure and exterior
- Roof:Composition
- Year built:1999
- Building area:1,253 sq. ft.
- Lot area:0.01 Acres
Schools
- High school:Forsyth Central
- Middle school:Otwell
- Elementary school:Whitlow
Utilities
- Water:Public, Water Available
- Sewer:Public Sewer, Sewer Available
Finances and disclosures
- Price:$319,000
- Price per sq. ft.:$254.59
- Tax amount:$247,461 (2025)
New listings near 4110 Glen Iris Drive
- New
 $549,990Active4 beds 4 baths2,869 sq. ft.
$549,990Active4 beds 4 baths2,869 sq. ft.4845 Rosarian Drive, Cumming, GA 30040
MLS# 7680710Listed by: PULTE REALTY OF GEORGIA, INC. - New
 $685,000Active4 beds 3 baths2,743 sq. ft.
$685,000Active4 beds 3 baths2,743 sq. ft.701 Calypso Way, Cumming, GA 30040
MLS# 7680746Listed by: EXCALIBUR HOMES, LLC. - New
 $459,000Active3 beds 3 baths1,986 sq. ft.
$459,000Active3 beds 3 baths1,986 sq. ft.6030 Bentley Way, Cumming, GA 30040
MLS# 7681342Listed by: RE/MAX AROUND ATLANTA REALTY - New
 $250,000Active1 beds 1 baths732 sq. ft.
$250,000Active1 beds 1 baths732 sq. ft.3435 Century Drive, Cumming, GA 30041
MLS# 7678612Listed by: COLDWELL BANKER REALTY - Open Sat, 2 to 4pmNew
 $539,000Active3 beds 2 baths1,595 sq. ft.
$539,000Active3 beds 2 baths1,595 sq. ft.2515 Churchill Downs, Cumming, GA 30041
MLS# 7680895Listed by: KELLER WILLIAMS REALTY ATLANTA PARTNERS - New
 $384,900Active2 beds 3 baths1,373 sq. ft.
$384,900Active2 beds 3 baths1,373 sq. ft.510 Alice Way #D17, Cumming, GA 30040
MLS# 7681049Listed by: THE PROVIDENCE GROUP REALTY, LLC. - New
 $399,900Active2 beds 3 baths1,373 sq. ft.
$399,900Active2 beds 3 baths1,373 sq. ft.518 Alice Way #D13, Cumming, GA 30040
MLS# 7681061Listed by: THE PROVIDENCE GROUP REALTY, LLC. - New
 $545,000Active3 beds 3 baths2,208 sq. ft.
$545,000Active3 beds 3 baths2,208 sq. ft.910 Brook Knoll Lane, Cumming, GA 30041
MLS# 7680946Listed by: ATLANTA COMMUNITIES - New
 $364,900Active2 beds 3 baths1,373 sq. ft.
$364,900Active2 beds 3 baths1,373 sq. ft.506 Alice Way #D19, Cumming, GA 30040
MLS# 7681029Listed by: THE PROVIDENCE GROUP REALTY, LLC. - Open Sat, 2 to 4pmNew
 $660,000Active5 beds 4 baths4,256 sq. ft.
$660,000Active5 beds 4 baths4,256 sq. ft.7905 Brewton Creek Drive, Cumming, GA 30028
MLS# 7676984Listed by: KELLER WILLIAMS NORTH ATLANTA
