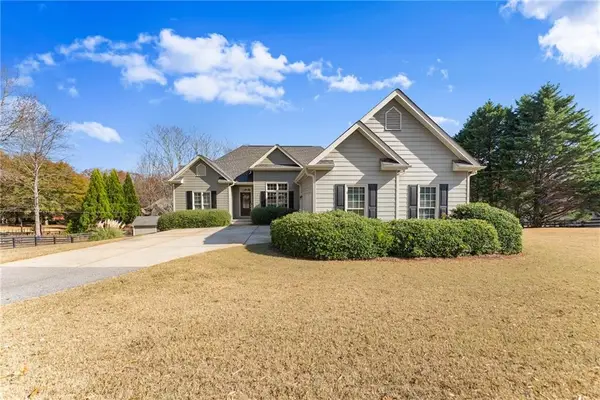4215 Pheasant Run Trace, Cumming, GA 30028
Local realty services provided by:Better Homes and Gardens Real Estate Metro Brokers
4215 Pheasant Run Trace,Cumming, GA 30028
$524,425
- 4 Beds
- 3 Baths
- 2,593 sq. ft.
- Single family
- Active
Listed by:
- Brad Carlton(404) 843 - 2500Better Homes and Gardens Real Estate Metro Brokers
MLS#:10649008
Source:METROMLS
Price summary
- Price:$524,425
- Price per sq. ft.:$202.25
- Monthly HOA dues:$29.17
About this home
Priced Thousands Below Market! Buyer Bonus! 30 Day Discount! Over $65K In Upgrades & Improvements! Bright, Open, Eat-In Kitchen with Quartz Countertops, White Cabinets, Stainless Appliances, Hardwood Floors, Breakfast Bar, Breakfast Area, Upgraded Lighting & Fixtures, Overlooking the Great Room! Oversized Primary Suite on the Main Level with Hardwood Floors, Double Trey Ceiling, Lighted Ceiling Fan, Barn Door to the Primary Bath with a Huge Walk-In Closet! Luxurious Primary Bath Offers His & Hers Vanities, Corner Soaking Tub, Quartz Countertops, Upgraded Lighting & Fixtures and Tile Floors! The 2 Story, Vaulted Great Room Features Hardwood Floors, Upgraded Lighting and A Cozy Fireplace with Gas Logs along with A Half Bath! Under The Stairs Is Finished Storage Space! Just Off The 2 Story, Vaulted Great Room Is a Spacious Screen Porch with a Vaulted Ceiling & Tile Flooring. Out Back You'll Discover a Huge, Level, Fenced Yard Along with Fenced Dog Run Area and A Huge Outbuilding! Upstairs There Are 3 More Guest Bedrooms, All with Hardwood Floors & Oversized Closets. Another Full Guest Bath with Double Sinks, Granite Counter Tops and Tile Flooring! This Lovely Family Home Has Been Meticulously Maintained! This Lovely Family Home Is Situated on A .45 Acre Level Lot on A Quiet Cul-De-Sac Street! Refrigerator, Washer & Dryer are included w/Sale! "Forsyth County Offers Homeowners Who Are 62 Years, Or Older, A Substantial Reduction In Their Already Low Property Taxes! The Forsyth County School System Is One Of The Highest Rated School Systems In Georgia & The Alliance Academy For Innovation Offers High School Students 6 Different Interest Themed Academies! Preferred Lender, Aaron Fink, Metro Brokers Financial, Will Assist With Closing Costs & Reimburse The Cost Of The Appraisal! All Information Is Subject To Change."
Contact an agent
Home facts
- Year built:1996
- Listing ID #:10649008
- Updated:November 26, 2025 at 05:29 PM
Rooms and interior
- Bedrooms:4
- Total bathrooms:3
- Full bathrooms:2
- Half bathrooms:1
- Living area:2,593 sq. ft.
Heating and cooling
- Cooling:Central Air
Structure and exterior
- Roof:Composition
- Year built:1996
- Building area:2,593 sq. ft.
- Lot area:0.45 Acres
Schools
- High school:North Forsyth
- Middle school:Liberty
- Elementary school:Poole's Mill
Utilities
- Water:Public, Water Available
- Sewer:Septic Tank
Finances and disclosures
- Price:$524,425
- Price per sq. ft.:$202.25
- Tax amount:$952 (2024)
New listings near 4215 Pheasant Run Trace
- New
 $720,000Active5 beds 4 baths3,543 sq. ft.
$720,000Active5 beds 4 baths3,543 sq. ft.4410 Bellehurst Lane, Cumming, GA 30040
MLS# 7685885Listed by: BOLST, INC. - New
 $649,900Active2 beds 2 baths
$649,900Active2 beds 2 baths7875 Nicholson Road, Cumming, GA 30028
MLS# 7685846Listed by: DRAKE REALTY OF GREATER ATLANTA - New
 $765,329Active5 beds 5 baths3,140 sq. ft.
$765,329Active5 beds 5 baths3,140 sq. ft.5320 Hyde Grove Drive, Cumming, GA 30040
MLS# 7685704Listed by: PULTE REALTY OF GEORGIA, INC. - New
 $724,178Active5 beds 5 baths2,841 sq. ft.
$724,178Active5 beds 5 baths2,841 sq. ft.5230 Hyde Grove Drive, Cumming, GA 30040
MLS# 7685718Listed by: PULTE REALTY OF GEORGIA, INC. - New
 $450,000Active3 beds 2 baths1,518 sq. ft.
$450,000Active3 beds 2 baths1,518 sq. ft.1925 Commonwealth Court, Cumming, GA 30041
MLS# 7685727Listed by: BERKSHIRE HATHAWAY HOMESERVICES GEORGIA PROPERTIES - Coming Soon
 $675,000Coming Soon5 beds 4 baths
$675,000Coming Soon5 beds 4 baths1525 Habersham Place, Cumming, GA 30041
MLS# 7685646Listed by: EXP REALTY, LLC. - Coming Soon
 $675,000Coming Soon5 beds 4 baths
$675,000Coming Soon5 beds 4 baths1525 Habersham Place, Cumming, GA 30041
MLS# 10649149Listed by: eXp Realty - New
 Listed by BHGRE$524,425Active4 beds 3 baths2,593 sq. ft.
Listed by BHGRE$524,425Active4 beds 3 baths2,593 sq. ft.4215 Pheasant Run Trace, Cumming, GA 30028
MLS# 10649008Listed by: BHGRE Metro Brokers - New
 $485,000Active4 beds 3 baths2,985 sq. ft.
$485,000Active4 beds 3 baths2,985 sq. ft.4195 Settlers Grove Road, Cumming, GA 30028
MLS# 7685569Listed by: VIRTUAL PROPERTIES REALTY.COM - New
 $799,900Active4 beds 3 baths2,900 sq. ft.
$799,900Active4 beds 3 baths2,900 sq. ft.1805 N Clement Road, Cumming, GA 30041
MLS# 7685427Listed by: ENGEL & VOLKERS ATLANTA
