4210 Provenance Trail, Cumming, GA 30028
Local realty services provided by:Better Homes and Gardens Real Estate Metro Brokers
4210 Provenance Trail,Cumming, GA 30028
$938,651
- 2 Beds
- 2 Baths
- 2,821 sq. ft.
- Single family
- Active
Listed by: ryan plowman
Office: plowman properties
MLS#:10493865
Source:METROMLS
Price summary
- Price:$938,651
- Price per sq. ft.:$332.74
- Monthly HOA dues:$23.75
About this home
COMPLETE & MOVE-IN Ready!! Welcome to The Courtyards at Post Road! This conveniently located 55+ community offers just 28 exclusive luxury ranch homesites. Enjoy low-maintenance living, open and thoughtfully designed floorplans, and a vibrant lifestyle, all in a prime location! The Provenance offers the most square footage of our luxury ranch floor plans, designed for elegant entertaining. This home features two first-floor owner's suites with lavish baths, a bright den/office, and a dramatic vaulted living room with beams. The expansive Gourmet kitchen with large walk-in pantry is a chef's dream, while the 3-car garage offers ample storage. High-end finishes include 8-foot doors, shiplap gas fireplace, quartz countertops, zero-entry tile showers, Pella windows, no carpet and stainless GE appliances. The home wraps around a private, fenced side courtyard with covered and uncovered outdoor spaces. The Courtyards at Post Road offers easy living with included yard maintenance, a dog park, and a firepit pavilion.
Contact an agent
Home facts
- Year built:2025
- Listing ID #:10493865
- Updated:January 23, 2026 at 11:58 AM
Rooms and interior
- Bedrooms:2
- Total bathrooms:2
- Full bathrooms:2
- Living area:2,821 sq. ft.
Heating and cooling
- Cooling:Central Air
- Heating:Natural Gas
Structure and exterior
- Roof:Composition
- Year built:2025
- Building area:2,821 sq. ft.
- Lot area:0.31 Acres
Schools
- High school:West Forsyth
- Middle school:Hendricks
- Elementary school:Sawnee
Utilities
- Water:Public
- Sewer:Public Sewer
Finances and disclosures
- Price:$938,651
- Price per sq. ft.:$332.74
New listings near 4210 Provenance Trail
- New
 $390,000Active3 beds 3 baths1,865 sq. ft.
$390,000Active3 beds 3 baths1,865 sq. ft.5165 Sherwood Way, Cumming, GA 30040
MLS# 7707282Listed by: MAXIMUM ONE PREMIER REALTORS - New
 $660,000Active4 beds 3 baths2,771 sq. ft.
$660,000Active4 beds 3 baths2,771 sq. ft.1720 Monarch Court, Cumming, GA 30041
MLS# 10677838Listed by: Live Property Group - Coming Soon
 $2,390,000Coming Soon5 beds 6 baths
$2,390,000Coming Soon5 beds 6 baths4685 Palmetto Lane, Cumming, GA 30041
MLS# 7708393Listed by: KELLER WILLIAMS REALTY ATLANTA PARTNERS - Coming Soon
 $575,000Coming Soon5 beds 3 baths
$575,000Coming Soon5 beds 3 baths1905 Pilgrim Road, Cumming, GA 30040
MLS# 10677652Listed by: Bolst, Inc. - New
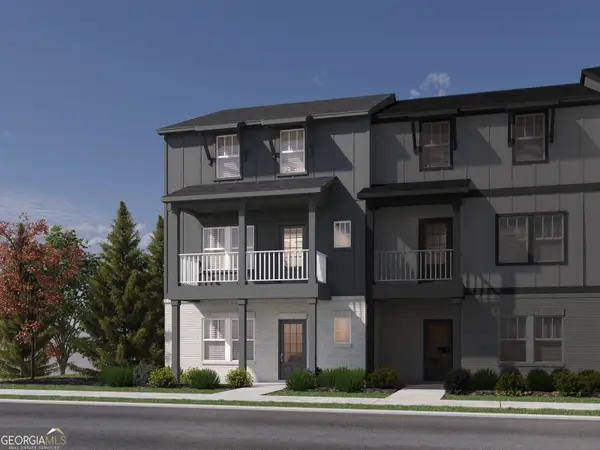 $484,990Active4 beds 5 baths2,247 sq. ft.
$484,990Active4 beds 5 baths2,247 sq. ft.6350 Pinin Place, Cumming, GA 30041
MLS# 10677700Listed by: Meritage Homes of Georgia Inc - New
 $474,990Active5 beds 4 baths2,386 sq. ft.
$474,990Active5 beds 4 baths2,386 sq. ft.6370 Pinin Place, Cumming, GA 30041
MLS# 10677733Listed by: Meritage Homes of Georgia Inc - New
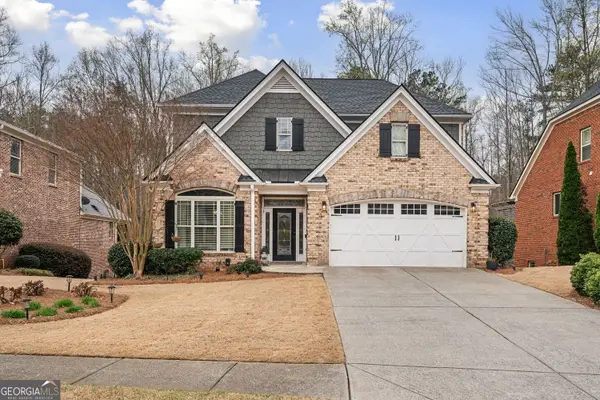 $795,000Active5 beds 5 baths4,019 sq. ft.
$795,000Active5 beds 5 baths4,019 sq. ft.1525 Camden Cove Drive, Cumming, GA 30040
MLS# 10677575Listed by: Century 21 Results - New
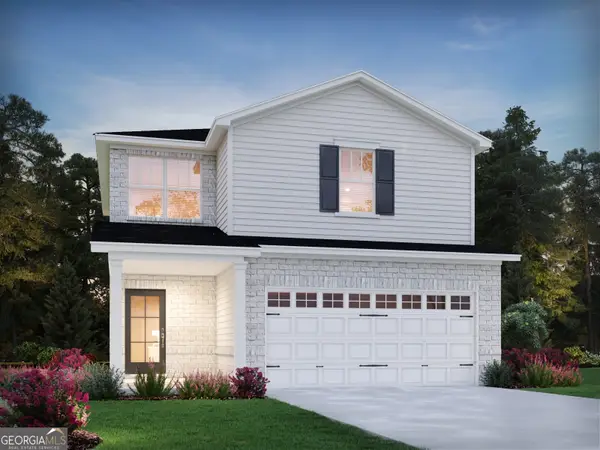 $471,615Active3 beds 3 baths1,528 sq. ft.
$471,615Active3 beds 3 baths1,528 sq. ft.5150 Abdulla Drive, Cumming, GA 30041
MLS# 10677418Listed by: Meritage Homes of Georgia Inc - New
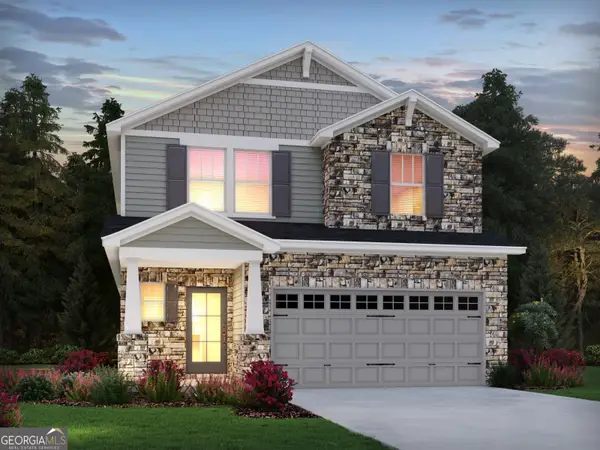 $530,290Active5 beds 3 baths2,352 sq. ft.
$530,290Active5 beds 3 baths2,352 sq. ft.5155 Abdulla Drive, Cumming, GA 30041
MLS# 10677450Listed by: Meritage Homes of Georgia Inc - Coming Soon
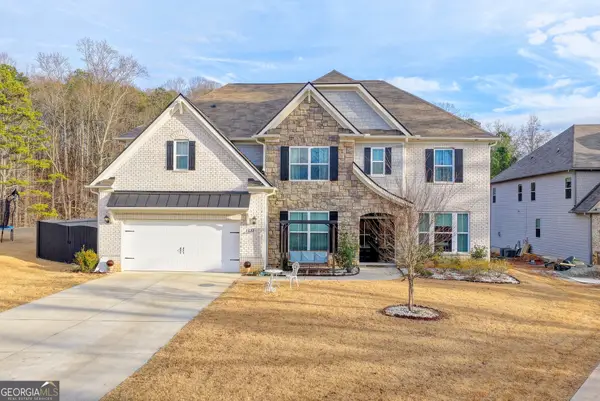 $775,000Coming Soon5 beds 4 baths
$775,000Coming Soon5 beds 4 baths3655 Gabbro Bluff, Cumming, GA 30040
MLS# 10677455Listed by: Sekhars Realty, Inc.
