4380 Serenity Lake Drive, Cumming, GA 30028
Local realty services provided by:Better Homes and Gardens Real Estate Metro Brokers

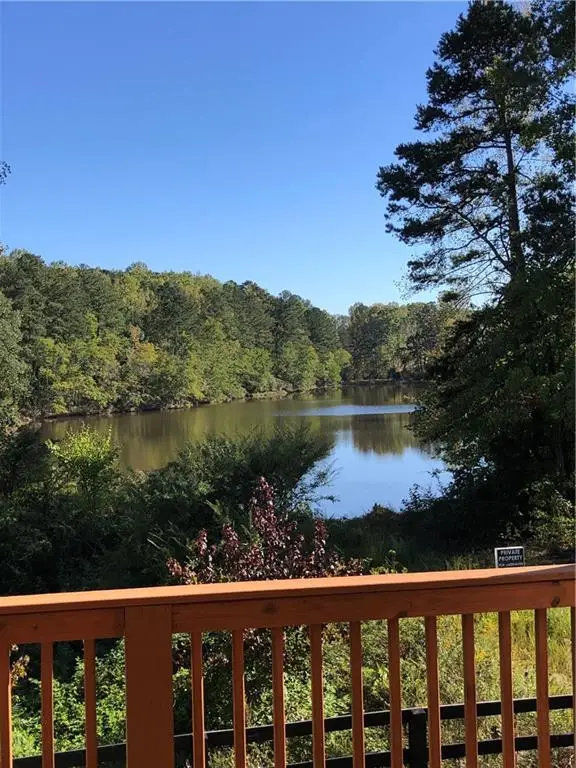
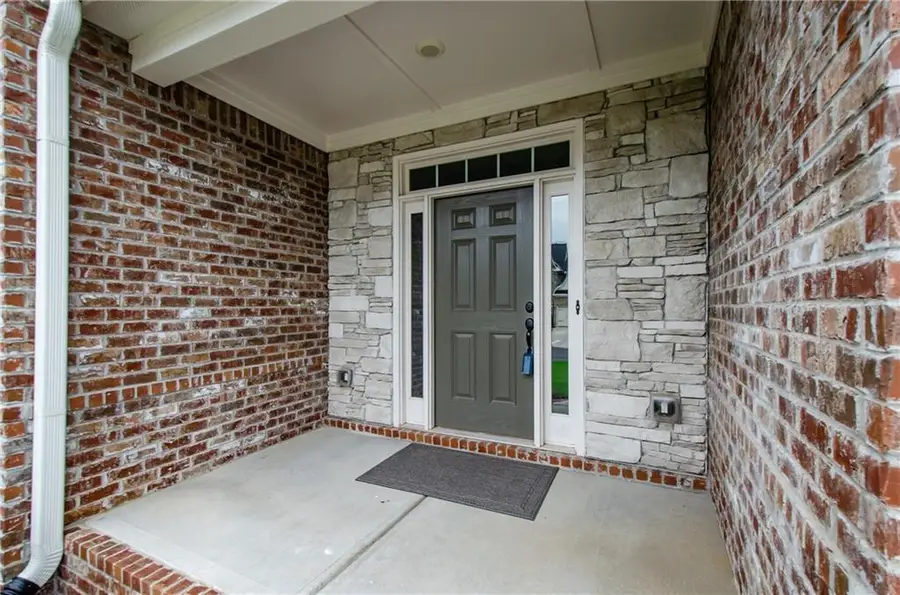
4380 Serenity Lake Drive,Cumming, GA 30028
$649,900
- 3 Beds
- 3 Baths
- 2,500 sq. ft.
- Single family
- Pending
Listed by:john foster
Office:keller williams realty atlanta partners
MLS#:7598968
Source:FIRSTMLS
Price summary
- Price:$649,900
- Price per sq. ft.:$259.96
About this home
INSTANT EQUITY! Priced thousands BELOW recent appraisal! The first thing you notice as you walk through the front door is the beautiful, AMAZING VIEW of the COMMUNITY POND/LAKE through the windows in the back of the home. Make sure you see this!! This is the house you will want to own! Immaculate RANCH HOME with FULL UNFINISHED DAYLIGHT BASEMENT, owners suite on the MAIN LEVEL, on a cul-de-sac lot with a fenced backyard and a stunning views of the lake from the back of the home and off the deck. In Lake Haven a popular Swim/Tennis community. Huge daylight basement w/ lots of windows and is unfinished – just waiting to be finished if the buyers decides. The basement even has a new heat pump and the ductwork already installed. Ranch homes with basements are wonderful - finish them and you may double the size of your home. The main level has beautiful laminate hardwood flooring and the tall ceilings – the family room has a stunning floor to ceiling stacked stone fireplace, yes the gas logs remain, and a great view of the lake. The kitchen has a beautiful island, quartz countertops, gas cook-top, large panty, open view of the family room is perfect for entertaining and lots of counter space and cabinets. The breakfast area overlooks the private backyard & has a great view of the lake. The refrigerator, washer and dryer remain with the home if the buyer prefers. The primary bedroom is on the MAIN LEVEL, is oversized and has a trey, ceiling fan, dual vanity, large walk-in closet. It is a beautiful master suite. The home has grab bars throughout the home including the master shower, water closet and top of the stairs. The two other bedrooms are on the main level and have large walk-in closets & are connected by via a Jack & Jill bathroom. Enjoy great views of the lake and the private backyard while sitting on the extended/oversized deck. It is a great place to relax. One nice feature this home offers is a pest control system where the chemicals are injected into the tube and distributed throughout the home. It is a very nice feature. The unfinished basement is huge with lots of windows and plenty of daylight. With a little effort the new owner can finish the basement and double the size of the home. Lake Haven is a popular swim/tennis community with a great clubhouse and lots of trails for hiking. Located in the Award-winning West Forsyth High School district this home is wonderful and expected to sell quickly.
Contact an agent
Home facts
- Year built:2021
- Listing Id #:7598968
- Updated:August 11, 2025 at 07:10 AM
Rooms and interior
- Bedrooms:3
- Total bathrooms:3
- Full bathrooms:2
- Half bathrooms:1
- Living area:2,500 sq. ft.
Heating and cooling
- Cooling:Ceiling Fan(s), Central Air
- Heating:Central, Natural Gas
Structure and exterior
- Roof:Shingle
- Year built:2021
- Building area:2,500 sq. ft.
- Lot area:0.22 Acres
Schools
- High school:West Forsyth
- Middle school:Liberty - Forsyth
- Elementary school:Poole's Mill
Utilities
- Water:Public, Water Available
- Sewer:Public Sewer, Sewer Available
Finances and disclosures
- Price:$649,900
- Price per sq. ft.:$259.96
- Tax amount:$1,516 (2023)
New listings near 4380 Serenity Lake Drive
- New
 $380,000Active3 beds 3 baths1,708 sq. ft.
$380,000Active3 beds 3 baths1,708 sq. ft.2951 Greyhawk Lane, Cumming, GA 30040
MLS# 7633643Listed by: VIRTUAL PROPERTIES REALTY.COM - Coming Soon
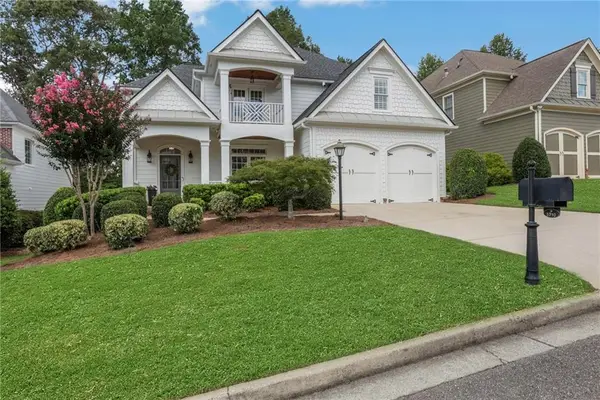 $835,000Coming Soon4 beds 4 baths
$835,000Coming Soon4 beds 4 baths5710 Kendrick Lane, Cumming, GA 30041
MLS# 7634436Listed by: REAL BROKER, LLC. - New
 $289,900Active2 beds 1 baths810 sq. ft.
$289,900Active2 beds 1 baths810 sq. ft.3010 Century Drive, Cumming, GA 30041
MLS# 10586305Listed by: Century 21 Results - New
 $750,000Active5 beds 5 baths4,708 sq. ft.
$750,000Active5 beds 5 baths4,708 sq. ft.3325 Sweetwater Drive, Cumming, GA 30041
MLS# 7632124Listed by: KELLER WILLIAMS NORTH ATLANTA - New
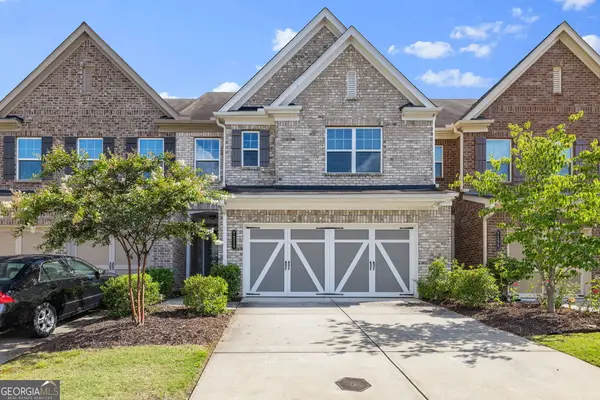 $499,999Active3 beds 3 baths1,895 sq. ft.
$499,999Active3 beds 3 baths1,895 sq. ft.7210 Post Park Way, Cumming, GA 30040
MLS# 10585947Listed by: Virtual Properties Realty.Net - New
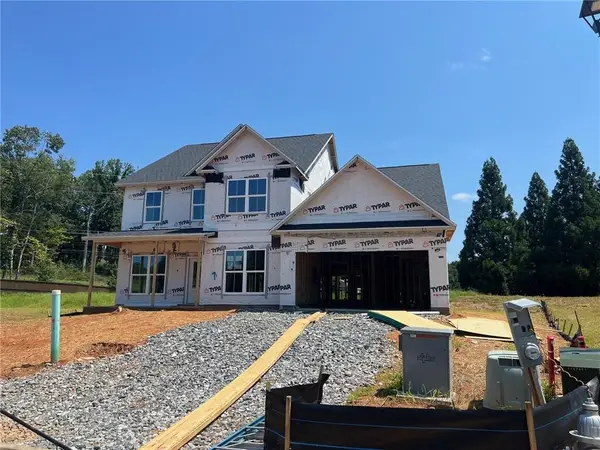 $720,126Active5 beds 5 baths3,554 sq. ft.
$720,126Active5 beds 5 baths3,554 sq. ft.4905 Rosarian Drive, Cumming, GA 30040
MLS# 7633787Listed by: PULTE REALTY OF GEORGIA, INC. - New
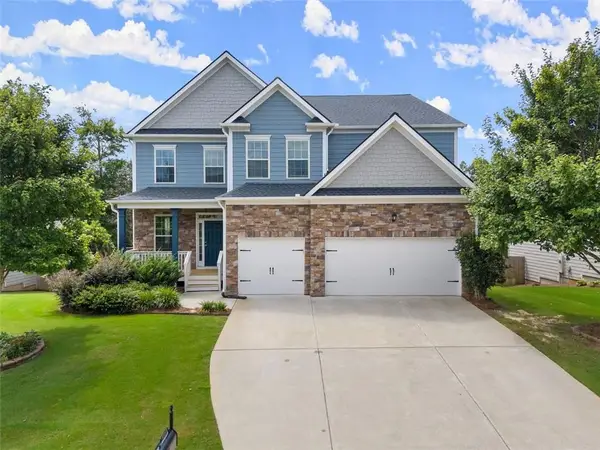 $659,500Active5 beds 4 baths4,101 sq. ft.
$659,500Active5 beds 4 baths4,101 sq. ft.4960 Plainsman Circle, Cumming, GA 30028
MLS# 7633094Listed by: KELLER WILLIAMS REALTY COMMUNITY PARTNERS - New
 $575,000Active5 beds 4 baths3,784 sq. ft.
$575,000Active5 beds 4 baths3,784 sq. ft.4420 Sunbonnet Road, Cumming, GA 30028
MLS# 7633781Listed by: KELLER WILLIAMS REALTY COMMUNITY PARTNERS - New
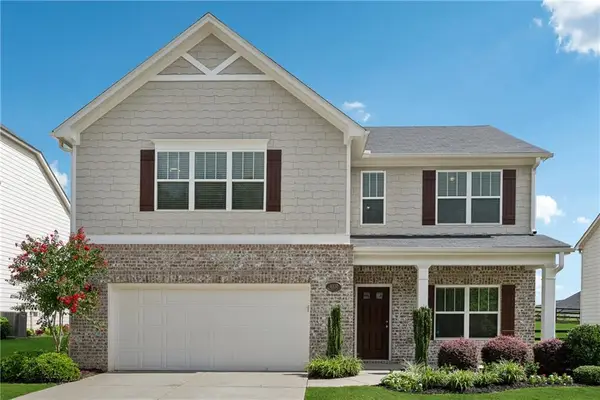 $599,000Active4 beds 3 baths2,410 sq. ft.
$599,000Active4 beds 3 baths2,410 sq. ft.4030 Bluff Creek Drive, Cumming, GA 30028
MLS# 7633622Listed by: KELLER WILLIAMS RLTY CONSULTANTS - New
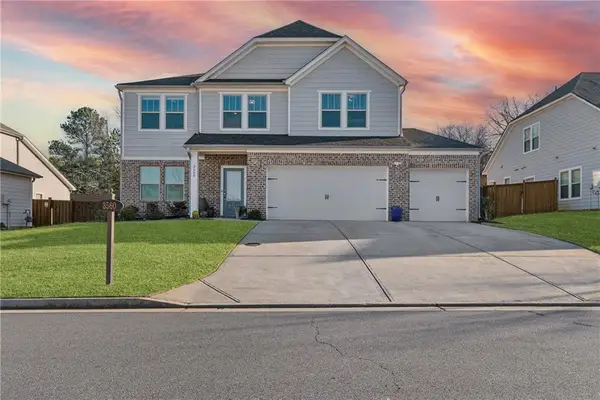 $585,000Active4 beds 3 baths2,607 sq. ft.
$585,000Active4 beds 3 baths2,607 sq. ft.3560 Summerpoint Crossing, Cumming, GA 30028
MLS# 7633642Listed by: BOULEVARD HOMES, LLC
