4720 Briscoe Drive, Cumming, GA 30028
Local realty services provided by:Better Homes and Gardens Real Estate Metro Brokers
4720 Briscoe Drive,Cumming, GA 30028
$708,393
- 4 Beds
- 3 Baths
- 2,985 sq. ft.
- Single family
- Active
Upcoming open houses
- Sat, Oct 1811:00 am - 05:00 pm
- Sun, Oct 1902:00 pm - 05:00 pm
Listed by:laura thomson
Office:weekley homes realty
MLS#:7650402
Source:FIRSTMLS
Price summary
- Price:$708,393
- Price per sq. ft.:$237.32
- Monthly HOA dues:$108.33
About this home
Special Employee Pricing available now on Quick Move-in Homes in select Atlanta communities through Nov. 15! Artistry, expertise and dedication are at the heart of every design decision put into crafting The Cantwell by David Weekley Homes floor plan in Settingdown Farms. The open family and dining spaces provide a splendid setting for special celebrations and enjoying your day-to-day life to the fullest.
A streamlined kitchen layout creates a tasteful foundation for your unique culinary style. The en suite bathroom and walk-in closet help make the Owner’s Retreat a wonderful place to end each day.
Secondary bedrooms rest on both levels to maximize privacy, personal space, and individual appeal. A versatile study, upstairs retreat and covered back porch all offer unique places to celebrate together or enjoy personal hobbies. A 3 car garage allows for plenty of room for all of the toys.
Ask David Weekley Homes at Settingdown Farms Team about the available options and built-in features of this new home in Cumming, GA.
Contact an agent
Home facts
- Year built:2025
- Listing ID #:7650402
- Updated:October 16, 2025 at 01:35 PM
Rooms and interior
- Bedrooms:4
- Total bathrooms:3
- Full bathrooms:3
- Living area:2,985 sq. ft.
Heating and cooling
- Cooling:Ceiling Fan(s), Central Air, Zoned
- Heating:Central, Natural Gas, Zoned
Structure and exterior
- Roof:Composition, Shingle
- Year built:2025
- Building area:2,985 sq. ft.
- Lot area:0.13 Acres
Schools
- High school:North Forsyth
- Middle school:North Forsyth
- Elementary school:Silver City
Utilities
- Water:Public, Water Available
- Sewer:Public Sewer, Sewer Available
Finances and disclosures
- Price:$708,393
- Price per sq. ft.:$237.32
New listings near 4720 Briscoe Drive
- New
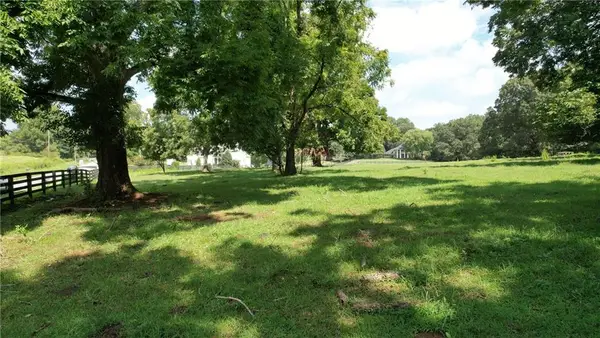 $225,000Active1.07 Acres
$225,000Active1.07 Acres0000 Franklin Goldmine Road, Cumming, GA 30028
MLS# 7665901Listed by: LANDMARK REALTY ASSOCIATES, INC. - New
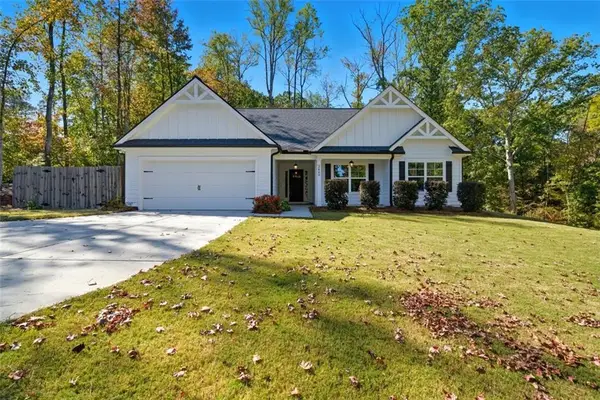 $530,000Active3 beds 2 baths1,719 sq. ft.
$530,000Active3 beds 2 baths1,719 sq. ft.2860 Pilgrim Mill Road, Cumming, GA 30041
MLS# 7665973Listed by: CENTURY 21 RESULTS - New
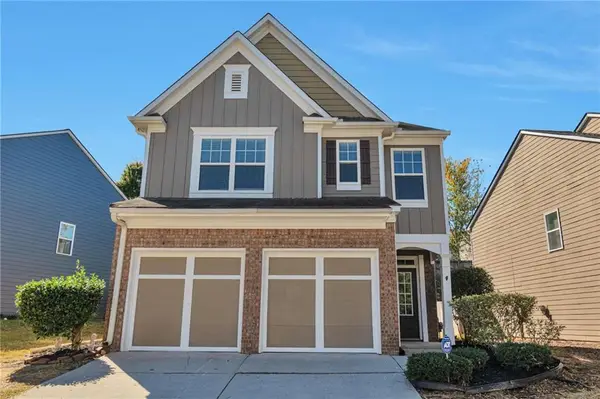 $469,000Active4 beds 3 baths1,966 sq. ft.
$469,000Active4 beds 3 baths1,966 sq. ft.5795 Asby Way, Cumming, GA 30040
MLS# 7664956Listed by: EXCALIBUR HOMES, LLC. - New
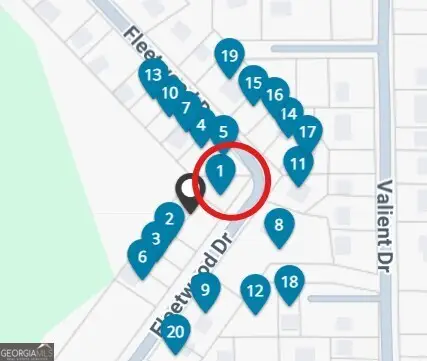 $55,000Active0.29 Acres
$55,000Active0.29 Acres0 Fleetwood Drive, Cumming, GA 30041
MLS# 10625646Listed by: Keller Williams Rlty Atl. Part - Coming Soon
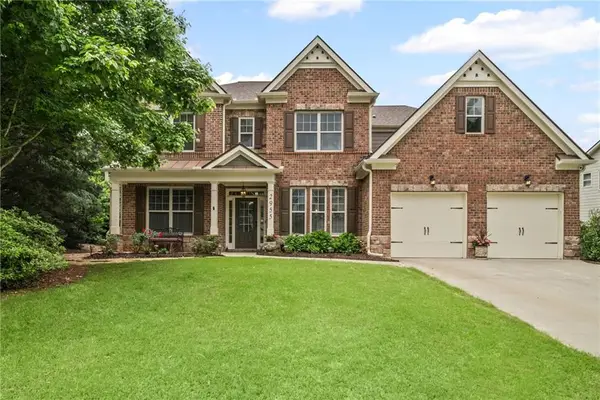 $619,900Coming Soon5 beds 4 baths
$619,900Coming Soon5 beds 4 baths2955 Pleasant Valley Trail, Cumming, GA 30028
MLS# 7666122Listed by: ATLANTA COMMUNITIES - New
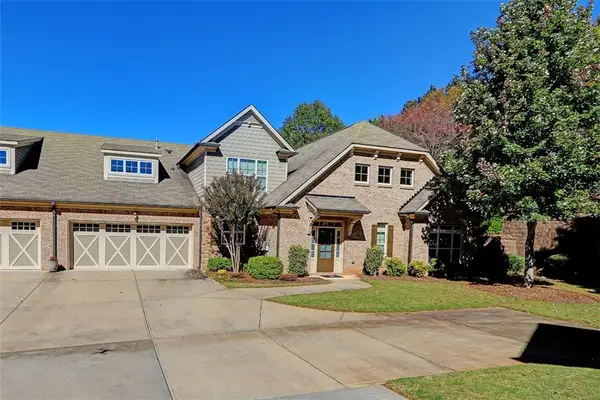 $554,000Active3 beds 3 baths2,186 sq. ft.
$554,000Active3 beds 3 baths2,186 sq. ft.2770 Middlecreek Way, Cumming, GA 30041
MLS# 7666264Listed by: KELLER WILLIAMS REALTY CHATTAHOOCHEE NORTH, LLC - New
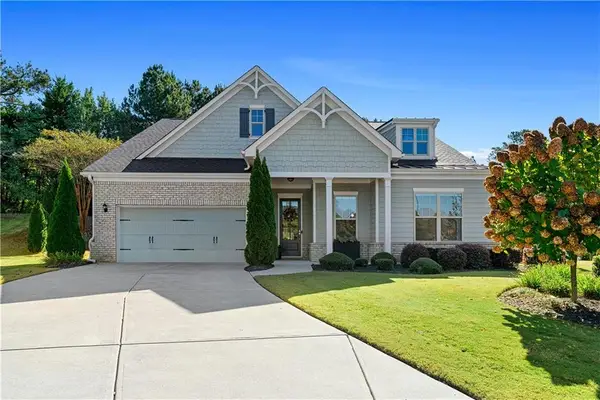 $729,000Active3 beds 3 baths2,628 sq. ft.
$729,000Active3 beds 3 baths2,628 sq. ft.4930 Woodson Place, Cumming, GA 30040
MLS# 7666014Listed by: NORTHGROUP REAL ESTATE - New
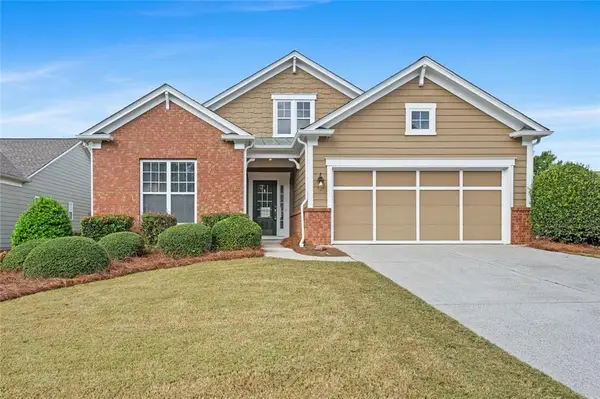 $565,000Active3 beds 2 baths2,140 sq. ft.
$565,000Active3 beds 2 baths2,140 sq. ft.5310 Kings Common Way, Cumming, GA 30040
MLS# 7666365Listed by: BERKSHIRE HATHAWAY HOMESERVICES GEORGIA PROPERTIES - New
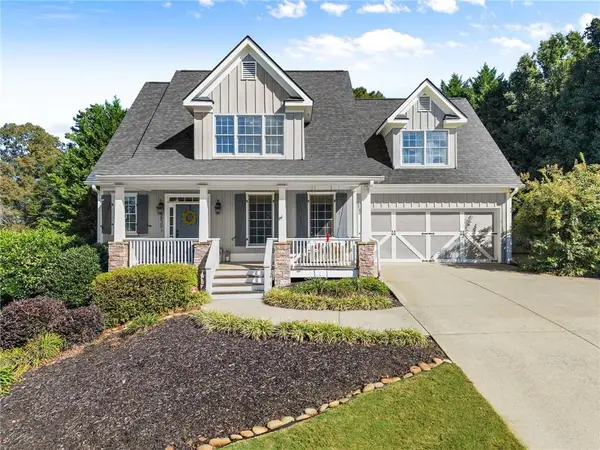 $720,000Active5 beds 4 baths3,498 sq. ft.
$720,000Active5 beds 4 baths3,498 sq. ft.5830 Twelve Oaks Drive, Cumming, GA 30028
MLS# 7664869Listed by: KELLER WILLIAMS REALTY COMMUNITY PARTNERS - New
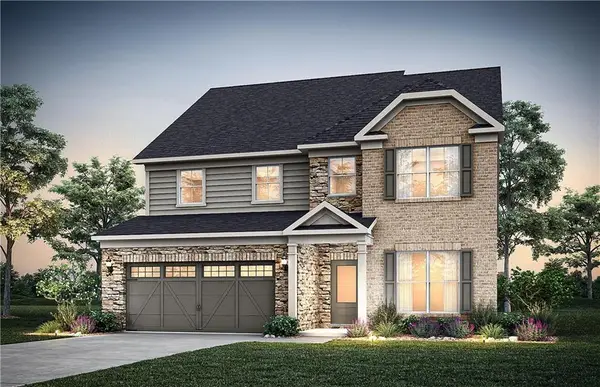 $549,990Active5 beds 4 baths3,046 sq. ft.
$549,990Active5 beds 4 baths3,046 sq. ft.4835 Rosarian Drive, Cumming, GA 30040
MLS# 7666069Listed by: PULTE REALTY OF GEORGIA, INC.
