4720 Montane Street, Cumming, GA 30028
Local realty services provided by:Better Homes and Gardens Real Estate Jackson Realty
4720 Montane Street,Cumming, GA 30028
$675,000
- 5 Beds
- 4 Baths
- - sq. ft.
- Single family
- Active
Listed by: spencer gritton
Office: beazer realty corp.
MLS#:10531166
Source:METROMLS
Price summary
- Price:$675,000
- Monthly HOA dues:$75
About this home
BRAND NEW COMMUNITY with spacious tree lined lots! Beautiful Farmhouse elevation. The Riverside is a 2-story single family 5 bed 4.5 bath home. Located on a NE facing homesite, relax on your covered back patio with extended outdoor living space and take in the gorgeous views. You'll love the openness of the kitchen, living, and dining rooms. Also, features a guest suite on the main level, loft space on the 2nd floor, 2 car garage, kitchen with stainless steel Induction Whirlpool appliances, large stone island, stunning cabinetry and spacious pantry. This home also is built as an Energy Series READY home. Not only is this home gorgeous, but you can also breathe easy with our exceptional Zero ready energy efficiency, EPA Indoor Air PLUS certification plus much more as standard features in our homes. NEWSWEEK's #1 TRUSTED NEW HOME BUILDER, 2022 & 2023 & 2024! Great location in Forsyth County, close to great shopping, schools, parks, Lake Lanier the GA 400 Outlets! Everything you're looking for! This home is estimated to be ready in August- October just in time for the Holidays! 10 TIME ENERGY STAR PARTNER OF THE YEAR FOR SUSTAINED EXCELLENCE! **PHOTOS ARE REPRESENTATION OF FLOORPLAN
Contact an agent
Home facts
- Year built:2025
- Listing ID #:10531166
- Updated:November 28, 2025 at 11:46 AM
Rooms and interior
- Bedrooms:5
- Total bathrooms:4
- Full bathrooms:4
- Half bathrooms:1
Heating and cooling
- Cooling:Electric, Zoned
- Heating:Electric, Zoned
Structure and exterior
- Roof:Composition
- Year built:2025
- Lot area:0.58 Acres
Schools
- High school:North Forsyth
- Middle school:North Forsyth
- Elementary school:Silver City
Utilities
- Water:Public
- Sewer:Public Sewer
Finances and disclosures
- Price:$675,000
- Tax amount:$1 (2025)
New listings near 4720 Montane Street
- New
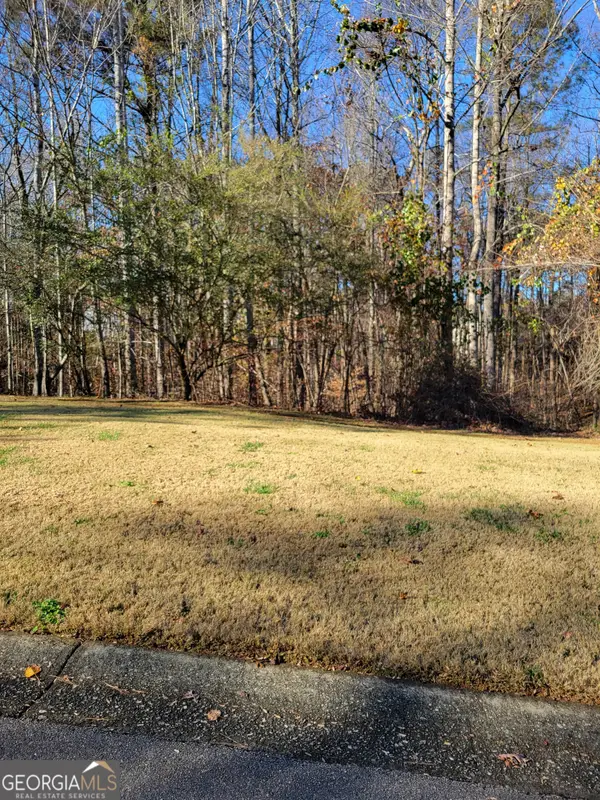 $110,000Active0.5 Acres
$110,000Active0.5 Acres6930 Black Fox Lane, Cumming, GA 30040
MLS# 10650187Listed by: Keller Williams Rlty Atl. Part - New
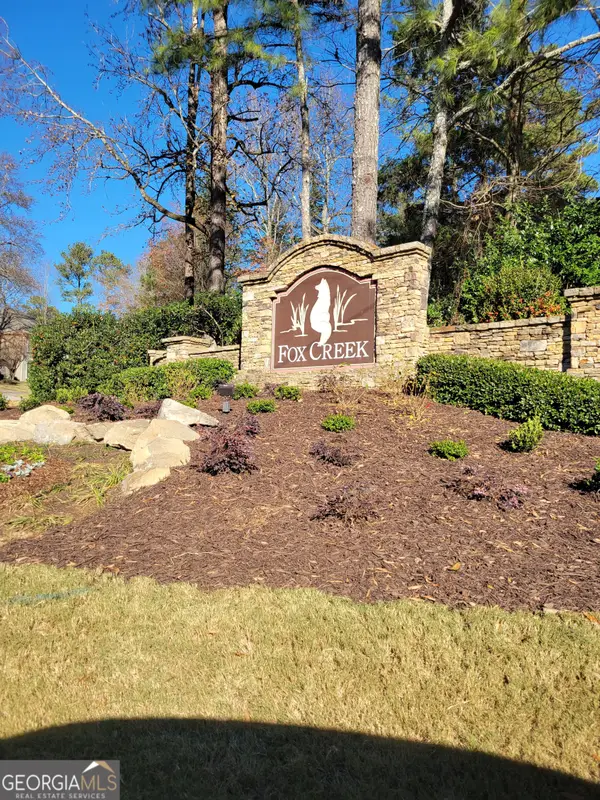 $110,000Active0.61 Acres
$110,000Active0.61 Acres6920 Black Fox Lane, Cumming, GA 30040
MLS# 10650190Listed by: Keller Williams Rlty Atl. Part - New
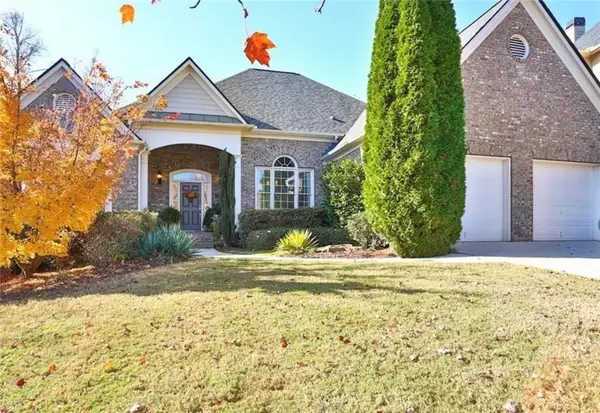 $640,000Active4 beds 4 baths2,832 sq. ft.
$640,000Active4 beds 4 baths2,832 sq. ft.825 Mill Garden Place, Cumming, GA 30040
MLS# 7684638Listed by: REAL ESTATE REDEFINED - New
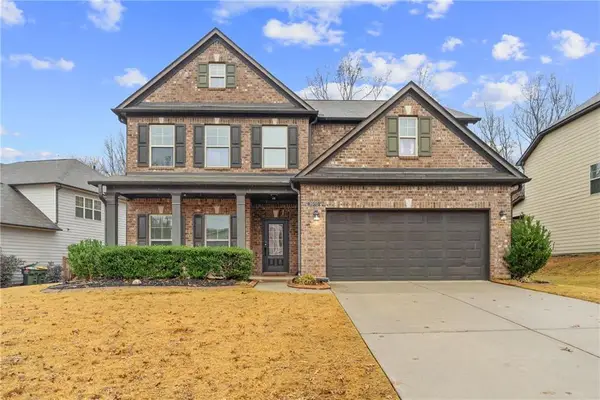 $525,000Active4 beds 3 baths2,696 sq. ft.
$525,000Active4 beds 3 baths2,696 sq. ft.3910 Pleasant Woods Drive, Cumming, GA 30028
MLS# 7682897Listed by: KELLER WILLIAMS BUCKHEAD - New
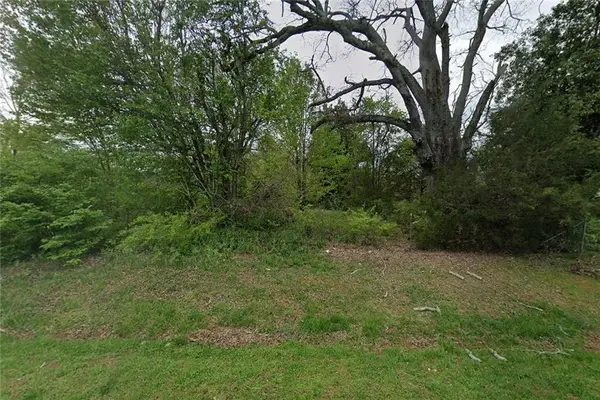 $99,000Active0.42 Acres
$99,000Active0.42 Acres6209 Heardsville Road, Cumming, GA 30028
MLS# 7686322Listed by: HOMESMART REALTY PARTNERS - Open Sat, 11am to 5pmNew
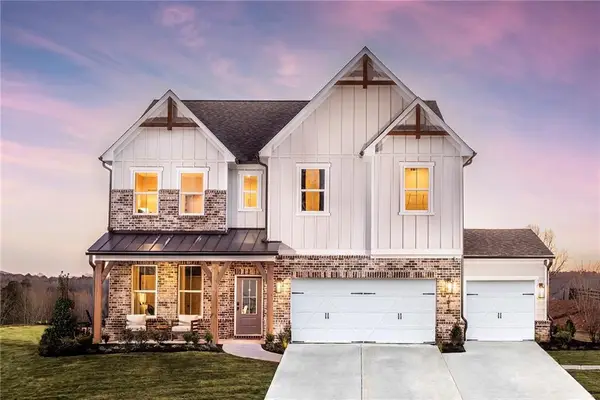 $613,990Active5 beds 4 baths3,133 sq. ft.
$613,990Active5 beds 4 baths3,133 sq. ft.4845 Montane Street, Cumming, GA 30028
MLS# 7686319Listed by: BEAZER REALTY CORP. - Open Sat, 11am to 5pmNew
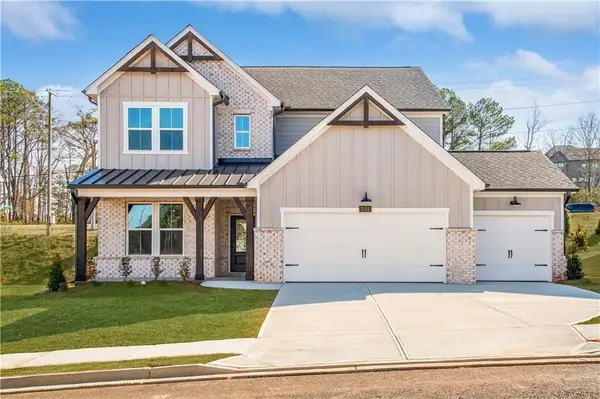 $635,990Active5 beds 5 baths3,313 sq. ft.
$635,990Active5 beds 5 baths3,313 sq. ft.4855 Montane Street, Cumming, GA 30028
MLS# 7686313Listed by: BEAZER REALTY CORP. - Open Sat, 11am to 5pmNew
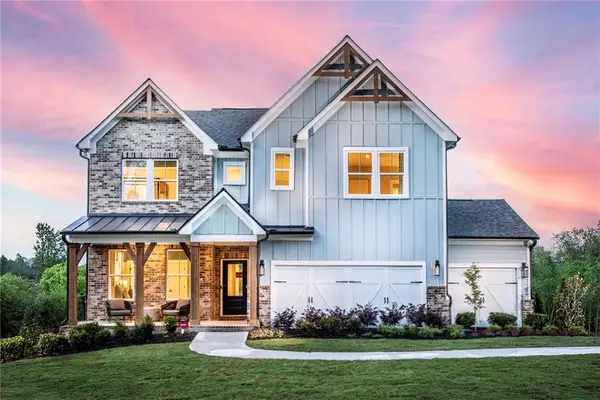 $590,990Active5 beds 4 baths2,940 sq. ft.
$590,990Active5 beds 4 baths2,940 sq. ft.4875 Montane Street, Cumming, GA 30028
MLS# 7686316Listed by: BEAZER REALTY CORP. - Open Sat, 11am to 5pmNew
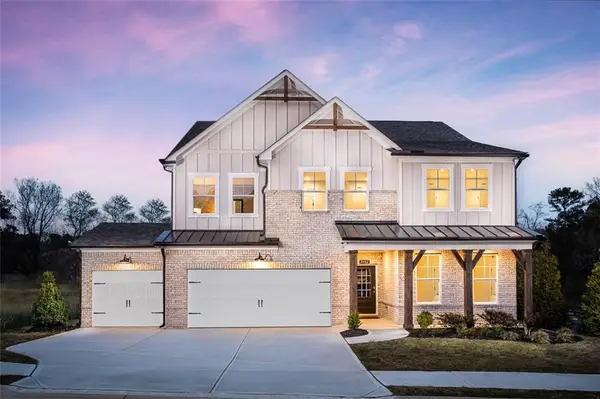 $640,990Active5 beds 4 baths3,313 sq. ft.
$640,990Active5 beds 4 baths3,313 sq. ft.4840 Montane Street, Cumming, GA 30028
MLS# 7686178Listed by: BEAZER REALTY CORP. - New
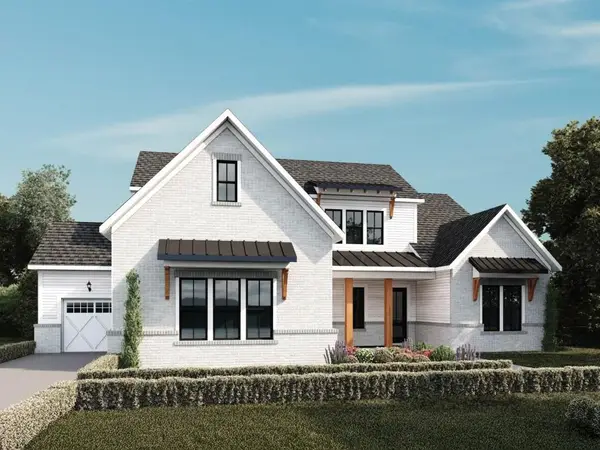 $1,098,000Active4 beds 5 baths3,281 sq. ft.
$1,098,000Active4 beds 5 baths3,281 sq. ft.4530 Aiden Way, Cumming, GA 30041
MLS# 7686277Listed by: RE/MAX TRU
