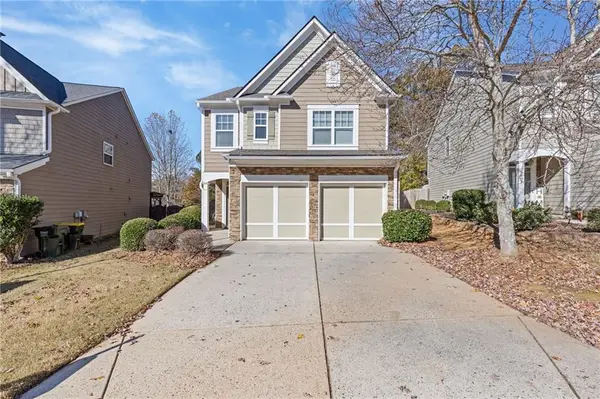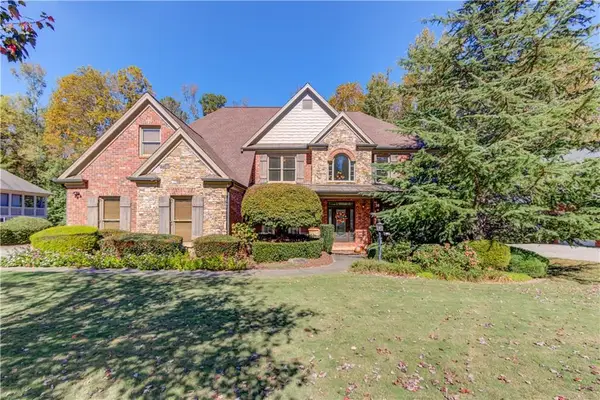4840 Chase Lane, Cumming, GA 30040
Local realty services provided by:Better Homes and Gardens Real Estate Metro Brokers
4840 Chase Lane,Cumming, GA 30040
$784,900
- 5 Beds
- 5 Baths
- 4,377 sq. ft.
- Single family
- Active
Upcoming open houses
- Sat, Nov 1512:00 pm - 03:00 pm
Listed by: kristy lutz
Office: ansley real estate
MLS#:10601253
Source:METROMLS
Price summary
- Price:$784,900
- Price per sq. ft.:$179.32
- Monthly HOA dues:$72.92
About this home
$10,000 TOWARD RATE BUY DOWN OR CLOSING COSTS with preferred lender, Joshua dean, with homeowners financial group. Welcome to this stunning David Weekley built, craftsman home on arguably one of the best cul de sac, private lots in the highly desirable Telfair neighborhood! The recently painted exterior showcases neutral, designer colors that complement the craftsman architecture. The foyer is flanked by the large, open dining room and a front flex room which can be used as an office, play room, or 6th bedroom. With gleaming hardwoods extending throughout the main level, the wide open floorplan from the kitchen and eating area to living room offers the perfect space for entertaining! The kitchen showcases white cabinetry and granite countertops with stainless appliances. Off the kitchen and eating area is a stunning extended covered deck with wood paneled ceiling and recessed lighting. The view from the deck is second to none with the oversized back yard which backs to a wooded space unable to be developed! Upstairs, the spacious owner's suite is a perfect retreat with the en suite boasting a large soaking tub, double vanities and tiled shower. There are three additional bedrooms and two full bathrooms on this level as well as a large loft space. The finished basement with stained concrete flooring is a large open space perfect for a living area and game tables. A bedroom and full bathroom can be found in the basement as well as a kitchenette and large, unfinished storage space. The doors lead out to the back yard with fire pit and endless possibilities. With award winning schools and close proximity to GA400, Vickery Village, The Collection, Halcyon and the new Cumming City Center, this home truly has it all!
Contact an agent
Home facts
- Year built:2013
- Listing ID #:10601253
- Updated:November 14, 2025 at 12:27 PM
Rooms and interior
- Bedrooms:5
- Total bathrooms:5
- Full bathrooms:4
- Half bathrooms:1
- Living area:4,377 sq. ft.
Heating and cooling
- Cooling:Central Air, Dual, Electric
- Heating:Central, Forced Air, Natural Gas
Structure and exterior
- Roof:Composition
- Year built:2013
- Building area:4,377 sq. ft.
- Lot area:0.34 Acres
Schools
- High school:West Forsyth
- Middle school:Hendricks
- Elementary school:Kelly Mill
Utilities
- Water:Public, Water Available
- Sewer:Public Sewer, Sewer Available
Finances and disclosures
- Price:$784,900
- Price per sq. ft.:$179.32
- Tax amount:$5,665 (2024)
New listings near 4840 Chase Lane
- New
 $685,000Active4 beds 3 baths2,743 sq. ft.
$685,000Active4 beds 3 baths2,743 sq. ft.701 Calypso Way, Cumming, GA 30040
MLS# 7680746Listed by: EXCALIBUR HOMES, LLC. - New
 $459,000Active3 beds 3 baths1,986 sq. ft.
$459,000Active3 beds 3 baths1,986 sq. ft.6030 Bentley Way, Cumming, GA 30040
MLS# 7681342Listed by: RE/MAX AROUND ATLANTA REALTY - New
 $250,000Active1 beds 1 baths732 sq. ft.
$250,000Active1 beds 1 baths732 sq. ft.3435 Century Drive, Cumming, GA 30041
MLS# 7678612Listed by: COLDWELL BANKER REALTY - Open Sat, 2 to 4pmNew
 $539,000Active3 beds 2 baths1,595 sq. ft.
$539,000Active3 beds 2 baths1,595 sq. ft.2515 Churchill Downs, Cumming, GA 30041
MLS# 7680895Listed by: KELLER WILLIAMS REALTY ATLANTA PARTNERS - New
 $384,900Active2 beds 3 baths1,373 sq. ft.
$384,900Active2 beds 3 baths1,373 sq. ft.510 Alice Way #D17, Cumming, GA 30040
MLS# 7681049Listed by: THE PROVIDENCE GROUP REALTY, LLC. - New
 $399,900Active2 beds 3 baths1,373 sq. ft.
$399,900Active2 beds 3 baths1,373 sq. ft.518 Alice Way #D13, Cumming, GA 30040
MLS# 7681061Listed by: THE PROVIDENCE GROUP REALTY, LLC. - New
 $545,000Active3 beds 3 baths2,208 sq. ft.
$545,000Active3 beds 3 baths2,208 sq. ft.910 Brook Knoll Lane, Cumming, GA 30041
MLS# 7680946Listed by: ATLANTA COMMUNITIES - New
 $364,900Active2 beds 3 baths1,373 sq. ft.
$364,900Active2 beds 3 baths1,373 sq. ft.506 Alice Way #D19, Cumming, GA 30040
MLS# 7681029Listed by: THE PROVIDENCE GROUP REALTY, LLC. - Open Sat, 2 to 4pmNew
 $660,000Active5 beds 4 baths4,256 sq. ft.
$660,000Active5 beds 4 baths4,256 sq. ft.7905 Brewton Creek Drive, Cumming, GA 30028
MLS# 7676984Listed by: KELLER WILLIAMS NORTH ATLANTA - Open Sat, 1 to 3pmNew
 $1,000,000Active6 beds 5 baths6,185 sq. ft.
$1,000,000Active6 beds 5 baths6,185 sq. ft.2765 Aldrich Drive, Cumming, GA 30040
MLS# 7679362Listed by: KELLER WILLIAMS REALTY ATLANTA PARTNERS
