4914 Sherwood Way, Cumming, GA 30040
Local realty services provided by:Better Homes and Gardens Real Estate Metro Brokers
4914 Sherwood Way,Cumming, GA 30040
$390,000
- 3 Beds
- 3 Baths
- 1,914 sq. ft.
- Townhouse
- Active
Listed by: the gwin team, mafe gwin770-826-8779
Office: real broker, llc.
MLS#:7707667
Source:FIRSTMLS
Price summary
- Price:$390,000
- Price per sq. ft.:$203.76
- Monthly HOA dues:$250
About this home
Welcome to this charming 3-bedroom, 2.5-bath townhome featuring an attached 1-car garage, located in the desirable Sherwood Terrace community; renowned for its resort-style amenities and unbeatable convenience. Step inside to a welcoming foyer that opens to a spacious living room with a cozy fireplace, perfect for relaxing evenings. The open-concept kitchen boasts white cabinetry, granite countertops, stainless steel appliances, a spacious pantry, and a generous dining area ideal for entertaining. Luxury flooring flows throughout the main areas, which also includes a guest powder room. Upstairs, the oversized owner's suite offers vaulted ceilings, a sitting area, a spa-like bath with a separate tub and shower, dual vanities, and a huge walk-in closet. Two additional bedrooms, a full bath, and a large laundry room with extra storage complete the upper level. Enjoy your private fenced backyard, perfect for kids or pets. Recent updates include a new roof and fresh exterior paint, both handled by the HOA-offering peace of mind and low-maintenance living. Community amenities include a swimming pool, tennis courts, pickleball, basketball court, playground, clubhouse, fitness center, and pet park. Located just minutes from Hwy 400, Hwy 141, Buford Dr, Northside Hospital, top-rated schools, parks, and The Marketplace with Costco, Best Buy, TJ Maxx, and more. This move-in-ready home combines style, comfort, and convenience in one amazing package. Don't miss it!
Contact an agent
Home facts
- Year built:2005
- Listing ID #:7707667
- Updated:February 15, 2026 at 02:25 PM
Rooms and interior
- Bedrooms:3
- Total bathrooms:3
- Full bathrooms:2
- Half bathrooms:1
- Living area:1,914 sq. ft.
Heating and cooling
- Cooling:Ceiling Fan(s), Central Air
- Heating:Natural Gas
Structure and exterior
- Roof:Composition, Shingle
- Year built:2005
- Building area:1,914 sq. ft.
- Lot area:0.11 Acres
Schools
- High school:Forsyth Central
- Middle school:Otwell
- Elementary school:George W. Whitlow
Utilities
- Water:Public, Water Available
- Sewer:Public Sewer, Sewer Available
Finances and disclosures
- Price:$390,000
- Price per sq. ft.:$203.76
- Tax amount:$3,777 (2025)
New listings near 4914 Sherwood Way
- New
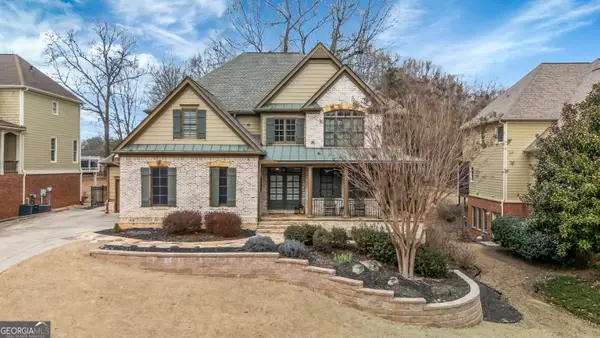 Listed by BHGRE$914,000Active5 beds 5 baths5,109 sq. ft.
Listed by BHGRE$914,000Active5 beds 5 baths5,109 sq. ft.4230 Madison Drive, Cumming, GA 30040
MLS# 10692219Listed by: BHGRE Metro Brokers - Coming Soon
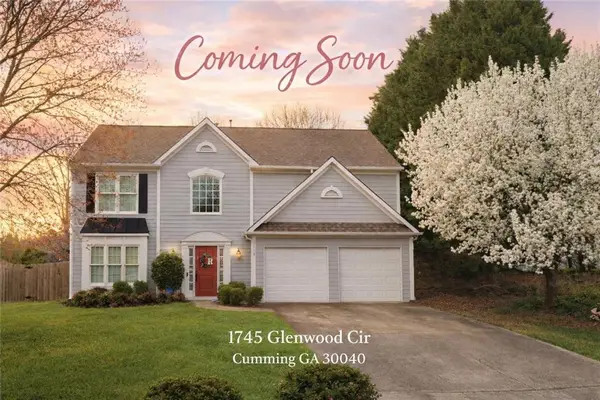 $475,000Coming Soon3 beds 3 baths
$475,000Coming Soon3 beds 3 baths1745 Glenwood Circle, Cumming, GA 30040
MLS# 7719850Listed by: KELLER WILLIAMS REALTY PEACHTREE RD. - Coming Soon
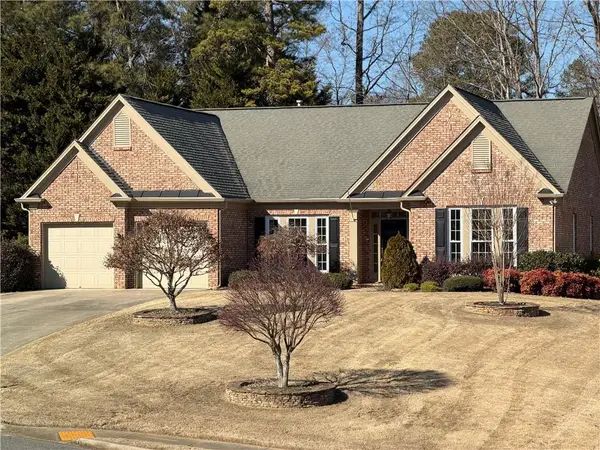 $730,000Coming Soon3 beds 3 baths
$730,000Coming Soon3 beds 3 baths1450 Harburn Court, Cumming, GA 30041
MLS# 7719404Listed by: KELLER WILLIAMS NORTH ATLANTA - Coming Soon
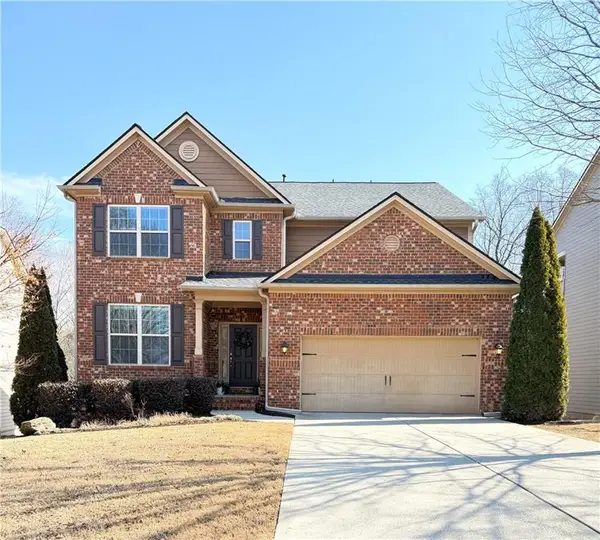 $735,000Coming Soon4 beds 4 baths
$735,000Coming Soon4 beds 4 baths6120 Bluff Heights Drive, Cumming, GA 30040
MLS# 7687574Listed by: HOMESMART - Coming Soon
 $565,000Coming Soon5 beds 3 baths
$565,000Coming Soon5 beds 3 baths4910 Bramblett Grove Place, Cumming, GA 30040
MLS# 10692007Listed by: Virtual Properties Realty.com - New
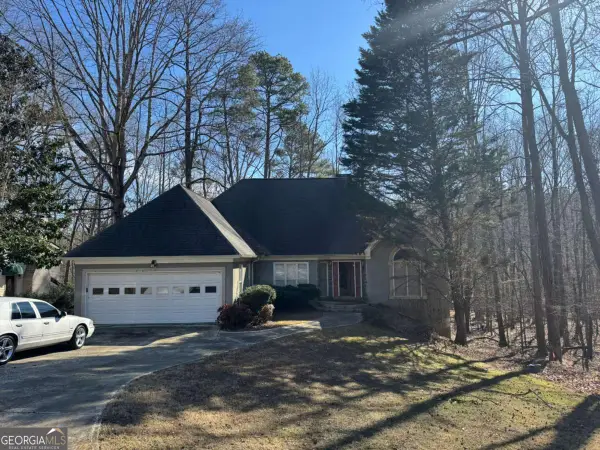 $549,000Active3 beds 2 baths1,832 sq. ft.
$549,000Active3 beds 2 baths1,832 sq. ft.3140 Carlton Road, Cumming, GA 30041
MLS# 10691717Listed by: KDH Realty, LLC - New
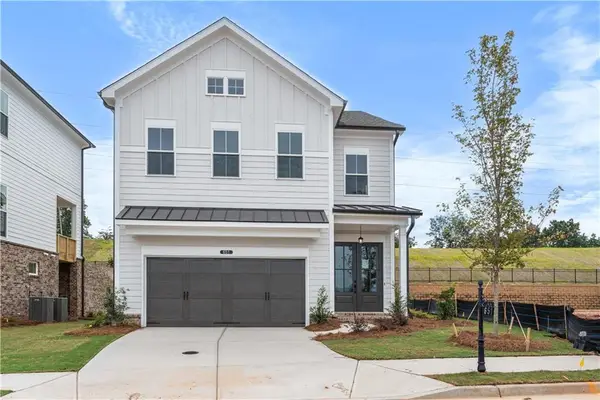 $569,650Active3 beds 3 baths2,284 sq. ft.
$569,650Active3 beds 3 baths2,284 sq. ft.624 Silva Street, Cumming, GA 30040
MLS# 7719363Listed by: THE PROVIDENCE GROUP REALTY, LLC. - New
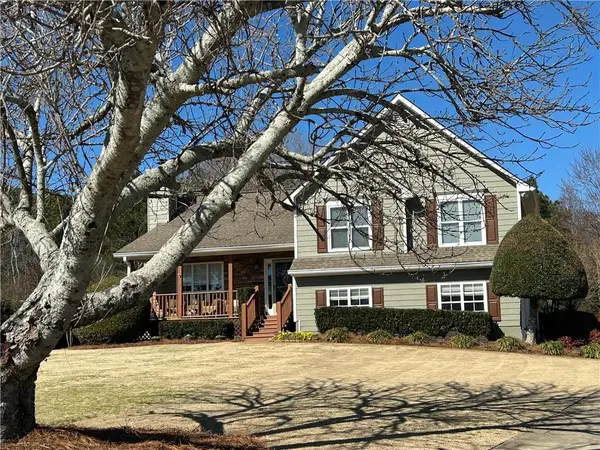 $419,999Active3 beds 2 baths1,655 sq. ft.
$419,999Active3 beds 2 baths1,655 sq. ft.2550 Valley Ridge Drive, Cumming, GA 30040
MLS# 7719388Listed by: LAKESIDE REALTY, LLC. - Coming Soon
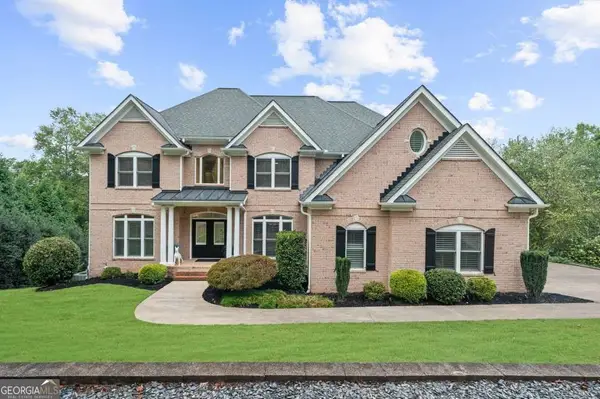 $1,250,000Coming Soon6 beds 5 baths
$1,250,000Coming Soon6 beds 5 baths5755 Riley Road, Cumming, GA 30028
MLS# 10691647Listed by: Coldwell Banker Realty - New
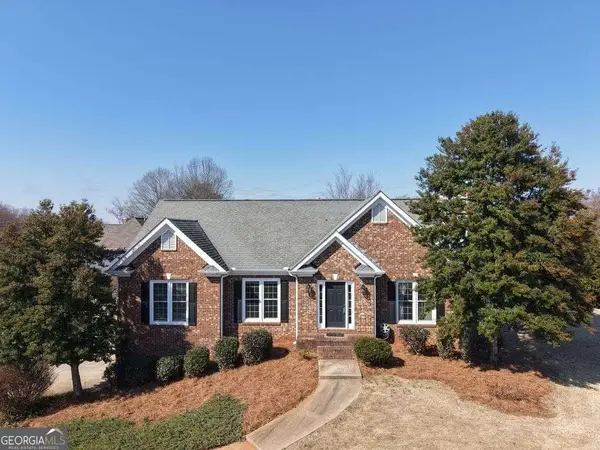 $495,000Active4 beds 3 baths2,900 sq. ft.
$495,000Active4 beds 3 baths2,900 sq. ft.3725 Morning Crest Way, Cumming, GA 30041
MLS# 10691637Listed by: Orchard Brokerage, LLC

