5040 Fieldstone Bend Drive, Cumming, GA 30028
Local realty services provided by:Better Homes and Gardens Real Estate Metro Brokers
Listed by: carla feitosa678-471-9937
Office: ansley real estate| christie's international real estate
MLS#:7670196
Source:FIRSTMLS
Price summary
- Price:$549,900
- Price per sq. ft.:$167.75
- Monthly HOA dues:$54.17
About this home
Tucked in a peaceful cul-de-sac with jaw-dropping curb appeal, this home will capture your heart before you even step inside! Located in sought-after Forsyth County, this beautiful home features a newer architectural-shingle roof, two new HVAC and furnace systems, and over $30k invested in luxury bathroom renovations. Built on a slab foundation, offering a long-term structural stability and low maintenance. As you enter, you’re greeted by a bright two-story foyer. To your left is a versatile room currently used as a bar and entertaining space, which can easily be converted back into a cozy sitting area if preferred. A large, separate dining room provides plenty of space for family gatherings and holiday dinners. The kitchen opens directly to the family room and includes a breakfast area, newer microwave and dishwasher, and generous counter space. From the kitchen, step out to the patio with a pergola perfect for outdoor entertaining or relaxing evenings. The fully fenced, flat backyard offers privacy and room to play. The two-car garage provides direct and convenient access to the kitchen, making unloading groceries a breeze. Upstairs, the oversized primary suite includes a sitting area, walk-in closet, and a fully renovated bath with double vanities, a soaking tub, and a separate shower. Three additional bedrooms plus a versatile loft/media room, laundry with newer washer and dryer, and another fully updated bathroom complete the upper level. Forsyth County continues to experience remarkable growth and development, making it one of the most desirable areas. With top-rated schools, expanding retail and dining options, nearby parks, and ongoing community improvements, this area offers the perfect blend of convenience, lifestyle, and long-term value. The neighborhood also features a pool, playground, tennis courts, perfect for staying active close to home. This home has been freshly painted on the exterior (2023), includes a termite bond, and has been lovingly maintained - ready for you to come see in person and move into your new home just in time for the holidays!
Contact an agent
Home facts
- Year built:2006
- Listing ID #:7670196
- Updated:December 09, 2025 at 02:24 PM
Rooms and interior
- Bedrooms:4
- Total bathrooms:3
- Full bathrooms:2
- Half bathrooms:1
- Living area:3,278 sq. ft.
Heating and cooling
- Cooling:Ceiling Fan(s), Central Air
- Heating:Central, Natural Gas
Structure and exterior
- Roof:Shingle
- Year built:2006
- Building area:3,278 sq. ft.
- Lot area:0.32 Acres
Schools
- High school:North Forsyth
- Middle school:North Forsyth
- Elementary school:Silver City
Utilities
- Water:Public, Water Available
- Sewer:Public Sewer, Sewer Available
Finances and disclosures
- Price:$549,900
- Price per sq. ft.:$167.75
- Tax amount:$3,803 (2024)
New listings near 5040 Fieldstone Bend Drive
- Coming Soon
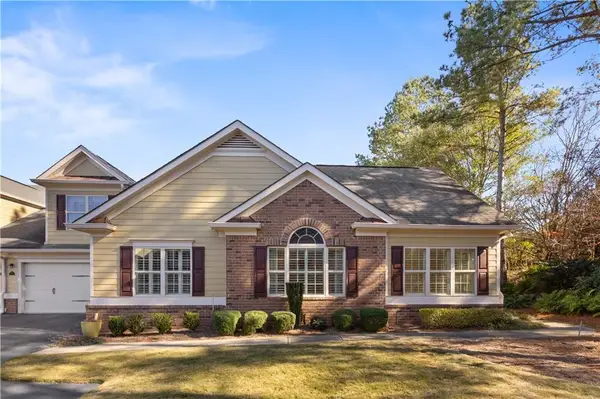 $509,000Coming Soon3 beds 3 baths
$509,000Coming Soon3 beds 3 baths1315 Oak Meadows Lane #802, Cumming, GA 30041
MLS# 7690806Listed by: RE/MAX AROUND ATLANTA REALTY - New
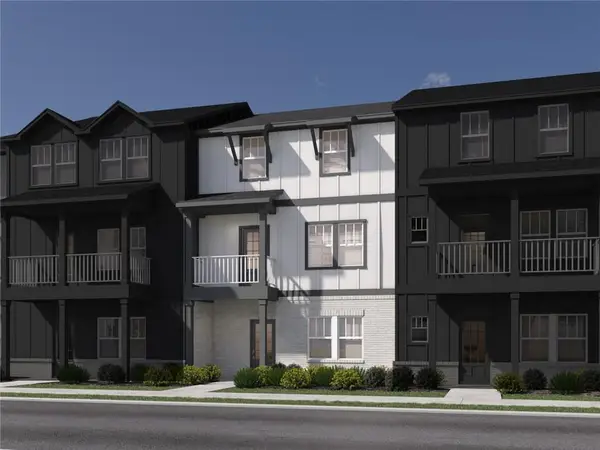 $429,990Active7 beds 5 baths2,038 sq. ft.
$429,990Active7 beds 5 baths2,038 sq. ft.5990 Molo Lane, Cumming, GA 30041
MLS# 7691431Listed by: MERITAGE HOMES OF GEORGIA REALTY, LLC - New
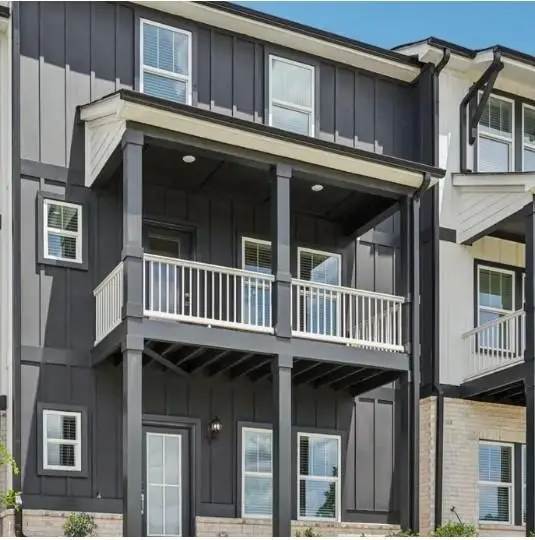 $479,990Active4 beds 5 baths2,247 sq. ft.
$479,990Active4 beds 5 baths2,247 sq. ft.5960 Molo Lane, Cumming, GA 30041
MLS# 7691433Listed by: MERITAGE HOMES OF GEORGIA REALTY, LLC - New
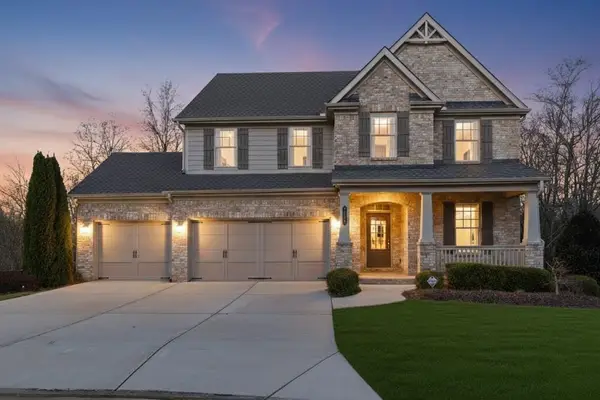 $690,000Active4 beds 3 baths4,487 sq. ft.
$690,000Active4 beds 3 baths4,487 sq. ft.2330 Cheatham Creek Court, Cumming, GA 30040
MLS# 7692174Listed by: WEICHERT, REALTORS - THE COLLECTIVE - New
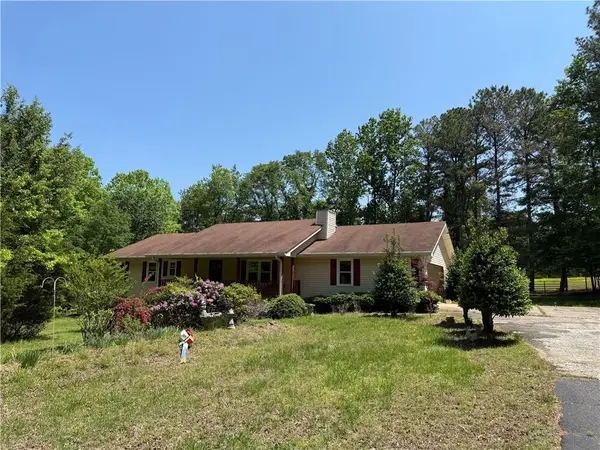 $450,000Active3 beds 2 baths1,660 sq. ft.
$450,000Active3 beds 2 baths1,660 sq. ft.7260 Cox Road, Cumming, GA 30028
MLS# 7692218Listed by: KELLER WILLIAMS REALTY COMMUNITY PARTNERS - New
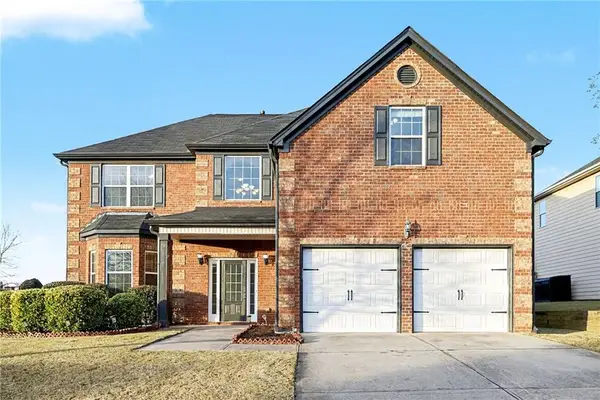 $600,000Active4 beds 3 baths3,130 sq. ft.
$600,000Active4 beds 3 baths3,130 sq. ft.4205 Idlewood Drive, Cumming, GA 30040
MLS# 7692139Listed by: MARK SPAIN REAL ESTATE - Open Sun, 1 to 2:30pmNew
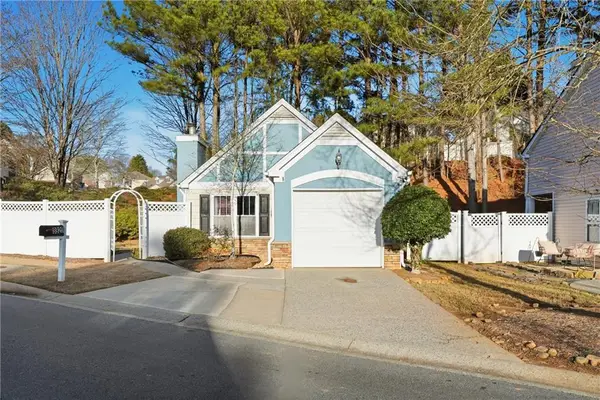 $295,000Active2 beds 2 baths847 sq. ft.
$295,000Active2 beds 2 baths847 sq. ft.3920 Maple Valley Drive, Cumming, GA 30040
MLS# 7692191Listed by: EXP REALTY, LLC. - New
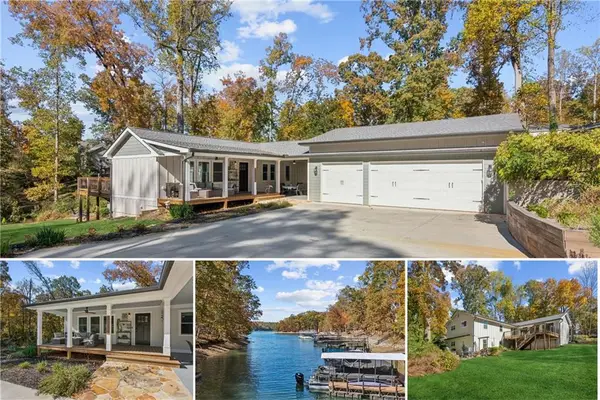 $929,900Active4 beds 3 baths3,408 sq. ft.
$929,900Active4 beds 3 baths3,408 sq. ft.6265 Reives Road, Cumming, GA 30041
MLS# 7691978Listed by: KELLER WILLIAMS REALTY ATLANTA PARTNERS - Open Sun, 3 to 5pmNew
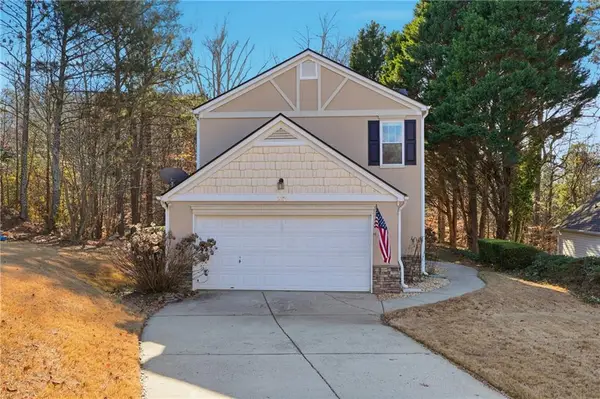 $300,000Active3 beds 3 baths1,554 sq. ft.
$300,000Active3 beds 3 baths1,554 sq. ft.3775 Glen Laurel Court, Cumming, GA 30040
MLS# 7692018Listed by: EXP REALTY, LLC. - New
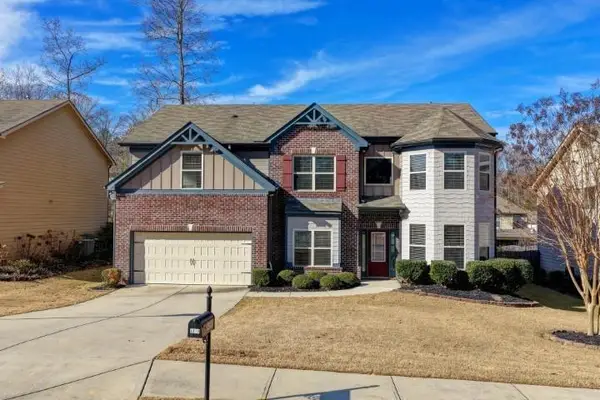 $525,000Active5 beds 3 baths3,070 sq. ft.
$525,000Active5 beds 3 baths3,070 sq. ft.4810 Haysboro Way, Cumming, GA 30040
MLS# 7687872Listed by: KELLER WILLIAMS NORTH ATLANTA
