5190 Stonehaven View, Cumming, GA 30040
Local realty services provided by:Better Homes and Gardens Real Estate Metro Brokers
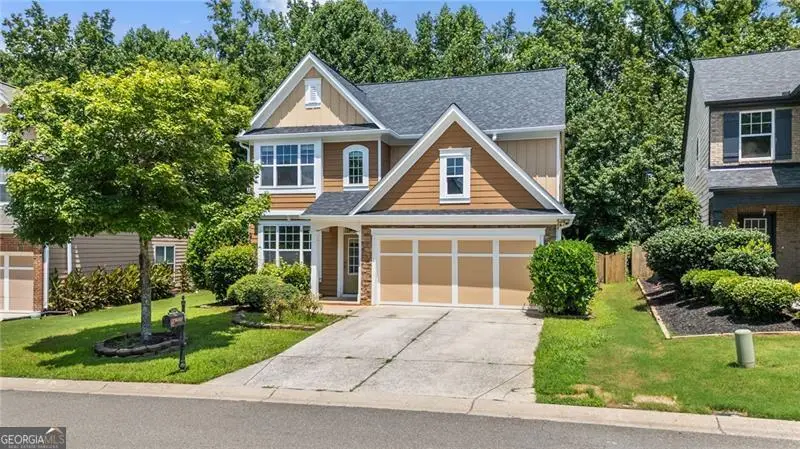

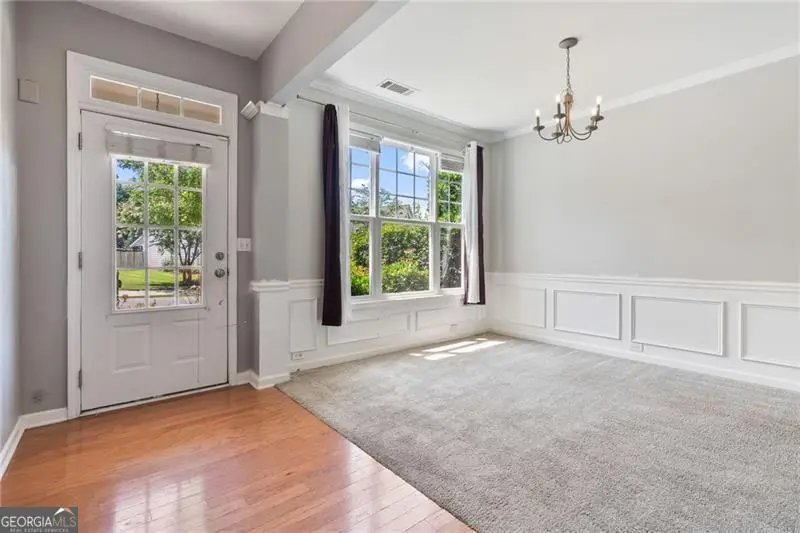
5190 Stonehaven View,Cumming, GA 30040
$400,000
- 4 Beds
- 3 Baths
- 2,284 sq. ft.
- Single family
- Active
Listed by:pamela evans
Office:century 21 results
MLS#:10577517
Source:METROMLS
Price summary
- Price:$400,000
- Price per sq. ft.:$175.13
- Monthly HOA dues:$75
About this home
Attractive Craftsman home with charming covered Front entrance, NEW Architectural shingle roof, newer Water Heater. Master-on-Main is spacious, has deep soaking tub, double-vanity, oversized shower, large Closet. Kitchen is open and functional with view to Family room. Features Gas cooking, eat-in table area, countertop seating, plus Dining room with attractive wainscoting. Family room is spacious, has cozy Fireplace. Great floorplan, awesome natural light. Large Loft upstairs is perfect for Media and games. All Bedrooms/Closets upstairs are good size. Fully fenced, level Backyard is perfect for play and pets, has peaceful, private views into trees. Gazebo frame on expanded Patio included. Easy walk on sidewalk to amazing Amenity center, includes Pool with Waterslide, Tennis, Fitness center, Basketball, Playground. Home needs cosmetic updates, simple wall repairs, interior paint, minor flooring repairs. Has HUGE potential for equity. Great community, fantastic school district. Super accessible 400, shopping, restaurants, Cumming City Center, Fowler Park, the Big Creek Greenway.
Contact an agent
Home facts
- Year built:2005
- Listing Id #:10577517
- Updated:August 16, 2025 at 10:43 AM
Rooms and interior
- Bedrooms:4
- Total bathrooms:3
- Full bathrooms:2
- Half bathrooms:1
- Living area:2,284 sq. ft.
Heating and cooling
- Cooling:Ceiling Fan(s), Central Air, Electric, Zoned
- Heating:Natural Gas, Zoned
Structure and exterior
- Year built:2005
- Building area:2,284 sq. ft.
- Lot area:0.19 Acres
Schools
- High school:Forsyth Central
- Middle school:Vickery Creek
- Elementary school:Whitlow
Utilities
- Water:Public, Water Available
- Sewer:Public Sewer, Sewer Available, Sewer Connected
Finances and disclosures
- Price:$400,000
- Price per sq. ft.:$175.13
- Tax amount:$4,791 (2024)
New listings near 5190 Stonehaven View
- New
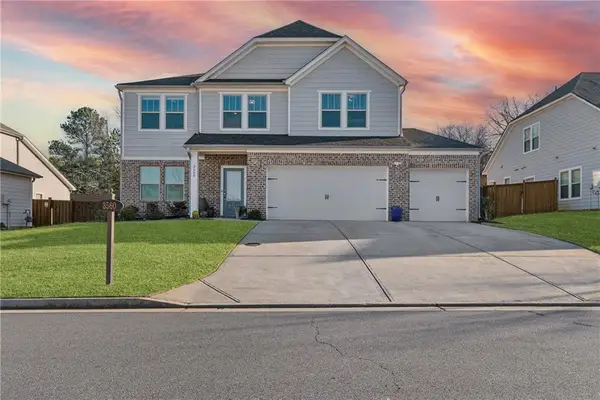 $585,000Active4 beds 3 baths2,607 sq. ft.
$585,000Active4 beds 3 baths2,607 sq. ft.3560 Summerpoint Crossing, Cumming, GA 30028
MLS# 7633642Listed by: BOULEVARD HOMES, LLC - Coming Soon
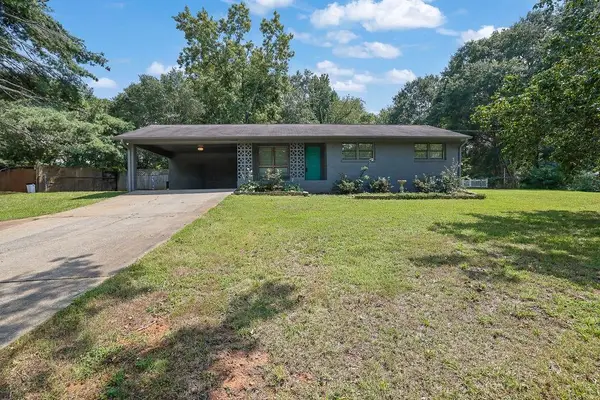 $380,000Coming Soon3 beds 2 baths
$380,000Coming Soon3 beds 2 baths110 Mountain View Drive, Cumming, GA 30040
MLS# 7633516Listed by: MARK SPAIN REAL ESTATE - New
 $475,000Active3 beds 3 baths2,152 sq. ft.
$475,000Active3 beds 3 baths2,152 sq. ft.6288 Hawkins Drive, Cumming, GA 30028
MLS# 7633526Listed by: HARRY NORMAN REALTORS - New
 $419,900Active2 beds 2 baths1,480 sq. ft.
$419,900Active2 beds 2 baths1,480 sq. ft.804 Somerton Place #804, Cumming, GA 30040
MLS# 7633461Listed by: BERKSHIRE HATHAWAY HOMESERVICES GEORGIA PROPERTIES - New
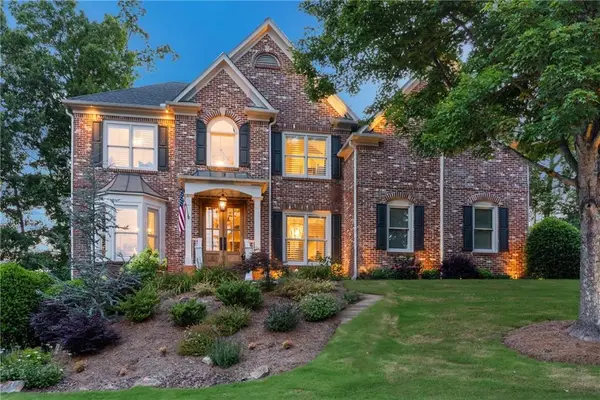 $925,000Active5 beds 6 baths4,043 sq. ft.
$925,000Active5 beds 6 baths4,043 sq. ft.7048 Bennington Lane, Cumming, GA 30041
MLS# 7633492Listed by: ANSLEY REAL ESTATE| CHRISTIE'S INTERNATIONAL REAL ESTATE - New
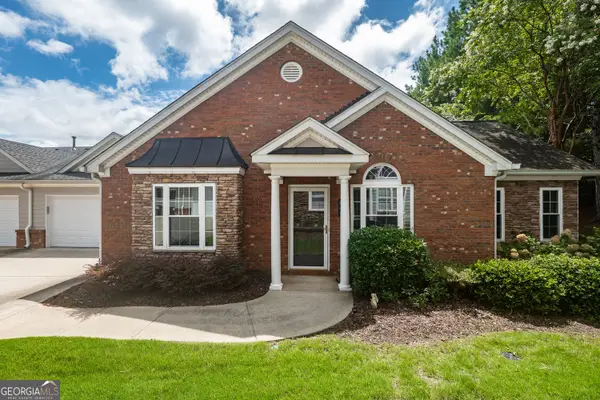 $419,900Active2 beds 2 baths1,480 sq. ft.
$419,900Active2 beds 2 baths1,480 sq. ft.804 Somerton Place #804, Cumming, GA 30040
MLS# 10585367Listed by: Berkshire Hathaway HomeServices Georgia Properties - New
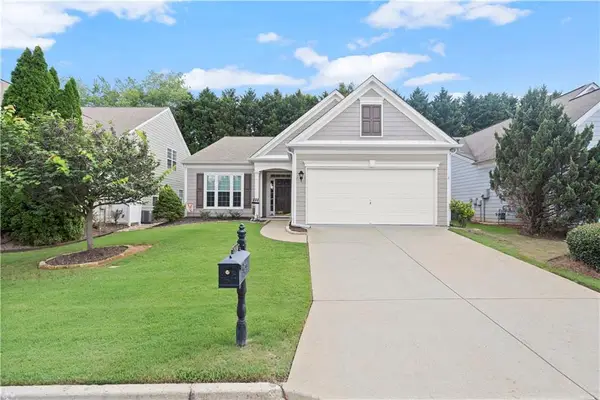 $525,000Active3 beds 2 baths1,725 sq. ft.
$525,000Active3 beds 2 baths1,725 sq. ft.1430 Diplomat Drive, Cumming, GA 30041
MLS# 7632874Listed by: RE/MAX TOWN AND COUNTRY - New
 $485,000Active2 beds 2 baths1,873 sq. ft.
$485,000Active2 beds 2 baths1,873 sq. ft.1902 Lexington Green Pines, Cumming, GA 30040
MLS# 7633402Listed by: MARK SPAIN REAL ESTATE - New
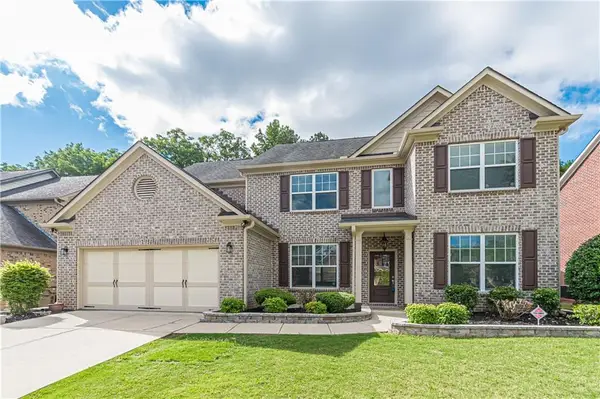 $679,900Active5 beds 3 baths2,923 sq. ft.
$679,900Active5 beds 3 baths2,923 sq. ft.4905 Shiloh Crossing Way, Cumming, GA 30040
MLS# 7630299Listed by: SEKHARS REALTY, LLC. - New
 $576,230Active3 beds 3 baths1,749 sq. ft.
$576,230Active3 beds 3 baths1,749 sq. ft.5055 Paravicini Place, Cumming, GA 30041
MLS# 7632330Listed by: MERITAGE HOMES OF GEORGIA REALTY, LLC
