5230 Harris Springs Drive, Cumming, GA 30040
Local realty services provided by:Better Homes and Gardens Real Estate Jackson Realty
5230 Harris Springs Drive,Cumming, GA 30040
$1,249,000
- 6 Beds
- 7 Baths
- - sq. ft.
- Single family
- Active
Listed by: john cook
Office: keller williams community ptnr
MLS#:10641720
Source:METROMLS
Price summary
- Price:$1,249,000
- Monthly HOA dues:$166.67
About this home
MAJOR INCENTIVES! Ask about a 30-year fixed at 5.875% OR A 7-year ARM at 5.625%, OR closing costs with Preferred Lender! Your Next Chapter of WOW Starts Here - Discover a slice of Vickery Springs Magic! This isn't just a house-it's a whole vibe. Sitting in the super popular and welcoming neighborhood of Vickery Springs (where neighbors wave and share baked goods), this custom home sits on a private, lush 0.62-acre lot. With four sides of brick, a 3-car side-entry garage, and landscaping that looks straight out of a magazine, this home has serious curb appeal. Once inside you'll be pleasently surprised at the high end architectural detail including coffered ceilings, gorgeous built-ins, crown molding, and much more. Begin with the stunning kitchen-it checks off all the boxes on anyones wish list for the perfect place to develop your culinary skills. You'll find two waterfall quartz islands, a high-end Wolf cooktop that makes you feel like a pro chef, and custom cabinets that keep everything looking neat and stylish. With open views to the oversized family room you know you will be in the ideal space for entertaining and/or enjoying the family while preparing meals. The separate dining room is ready for intimate family dinners or those all important family gatherings. At the end of the day retreat to your own private getaway with a spa-style bathroom where every detail has you in mind as well as the gorgeous oversized custom Artisan closet that promises to make the lady of the house very happy. Spacious secondary bedrooms have their own thermostats-so no more arguing over the temperature and ample closets, ideal for family members or guests wanting adequeste personal storage! Downstairs, the finished basement is the ultimate hangout spot with a full kitchen, bedroom, bathroom, a magnificant home theatre, game room, and even a gorgeous sauna with double shower. The perfect defined spot for entertaining or just some extra living space! Step outside to a beautiful paver patio and a peaceful backyard with multiple patios, a covered porch, and stone walkways-perfect for relaxing, grilling, or chasing fireflies. The location couldn't be better-you're just minutes from Vickery Village, The Collection, Halcyon, and right across from Midway Park. The neighborhood has great amenities, including swim and tennis, a clubhouse, and super friendly neighbors. Plus, you're in the award-winning West Forsyth School District! This home truly has it all-space, comfort, fun, all with a little touch of class! Don't wait-schedule your showing before someone else grabs this amazing home!
Contact an agent
Home facts
- Year built:2013
- Listing ID #:10641720
- Updated:December 30, 2025 at 11:51 AM
Rooms and interior
- Bedrooms:6
- Total bathrooms:7
- Full bathrooms:6
- Half bathrooms:1
Heating and cooling
- Cooling:Ceiling Fan(s), Central Air, Gas, Zoned
- Heating:Central, Natural Gas
Structure and exterior
- Roof:Metal
- Year built:2013
- Lot area:0.62 Acres
Schools
- High school:West Forsyth
- Middle school:Vickery Creek
- Elementary school:Vickery Creek
Utilities
- Water:Public, Water Available
- Sewer:Public Sewer, Sewer Available
Finances and disclosures
- Price:$1,249,000
- Tax amount:$11,397 (2024)
New listings near 5230 Harris Springs Drive
- Open Wed, 11am to 3pmNew
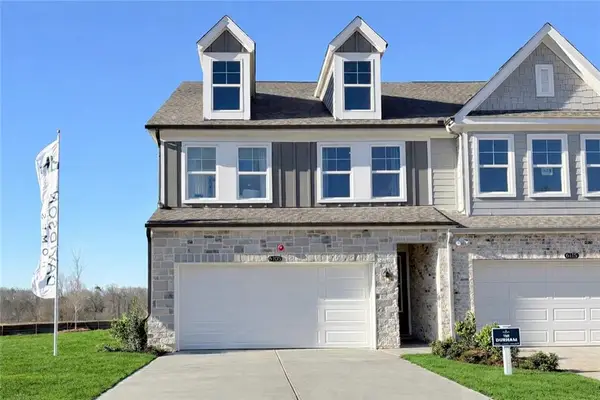 $479,090Active3 beds 3 baths1,804 sq. ft.
$479,090Active3 beds 3 baths1,804 sq. ft.6155 Molo Lane, Cumming, GA 30041
MLS# 7694577Listed by: DAVIDSON REALTY GA, LLC - Coming Soon
 $599,900Coming Soon3 beds 3 baths
$599,900Coming Soon3 beds 3 baths3365 Tanager Court, Cumming, GA 30041
MLS# 10662309Listed by: Duffy Realty - New
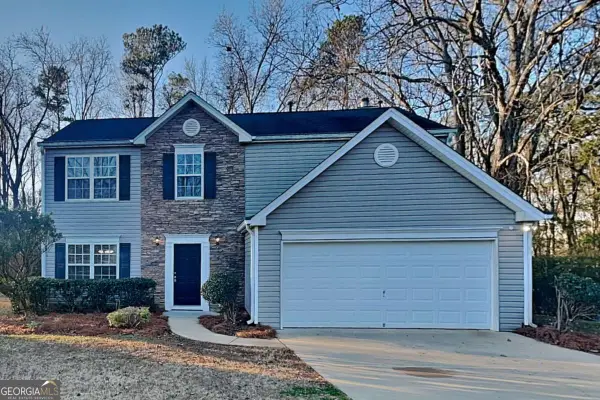 $380,000Active3 beds 3 baths
$380,000Active3 beds 3 baths7570 Old Field Cove Road, Cumming, GA 30028
MLS# 10662353Listed by: WM Realty LLC - New
 $805,568Active5 beds 5 baths3,550 sq. ft.
$805,568Active5 beds 5 baths3,550 sq. ft.1615 Traveler Trace - Lot 29, Cumming, GA 30040
MLS# 10662260Listed by: Pulte Realty of Georgia, Inc - Coming Soon
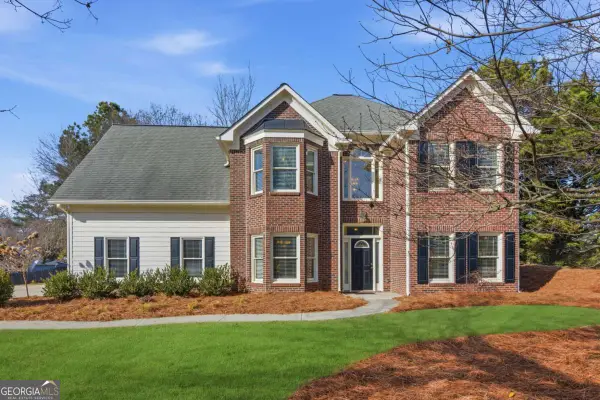 $550,000Coming Soon4 beds 3 baths
$550,000Coming Soon4 beds 3 baths2650 Cobblestone Drive, Cumming, GA 30041
MLS# 10662177Listed by: Georgian Home Realty, Inc. - Coming Soon
 $2,100,000Coming Soon5 beds 7 baths
$2,100,000Coming Soon5 beds 7 baths7475 Misty Meadow Lane, Cumming, GA 30040
MLS# 7683426Listed by: DREAM REALTY GROUP, LLC. - New
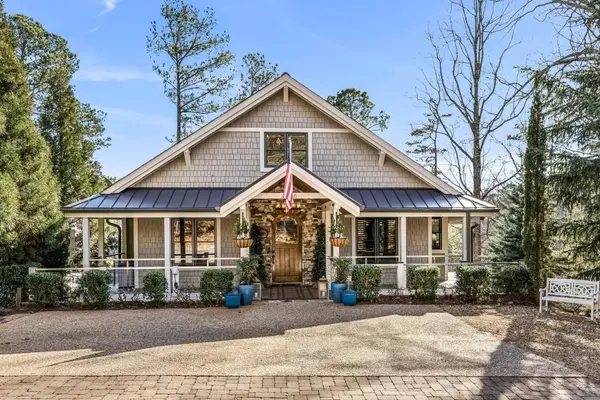 $1,600,000Active3 beds 3 baths3,515 sq. ft.
$1,600,000Active3 beds 3 baths3,515 sq. ft.2160 Poplar Trail, Cumming, GA 30041
MLS# 7696186Listed by: ATLANTA FINE HOMES SOTHEBY'S INTERNATIONAL - New
 $379,000Active3 beds 3 baths2,038 sq. ft.
$379,000Active3 beds 3 baths2,038 sq. ft.5780 Vinyard Lane, Cumming, GA 30041
MLS# 10661956Listed by: Keller Williams Community Ptnr - New
 $525,000Active3 beds 2 baths1,440 sq. ft.
$525,000Active3 beds 2 baths1,440 sq. ft.5463 Heardsville Road, Cumming, GA 30028
MLS# 7695988Listed by: KELLER WILLIAMS REALTY COMMUNITY PARTNERS - New
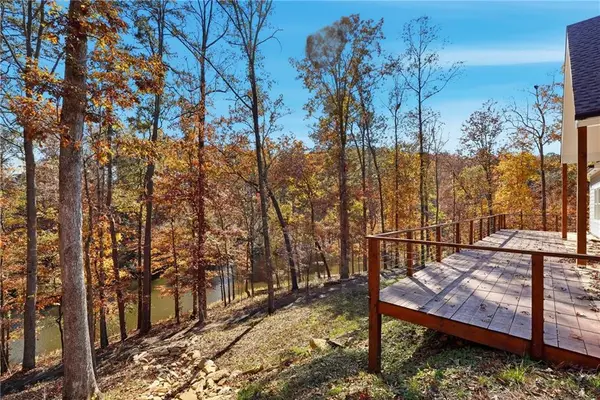 $1,389,000Active5 beds 4 baths5,002 sq. ft.
$1,389,000Active5 beds 4 baths5,002 sq. ft.8145A Stone Hill Road, Cumming, GA 30028
MLS# 7695934Listed by: TREND ATLANTA REALTY, INC.
