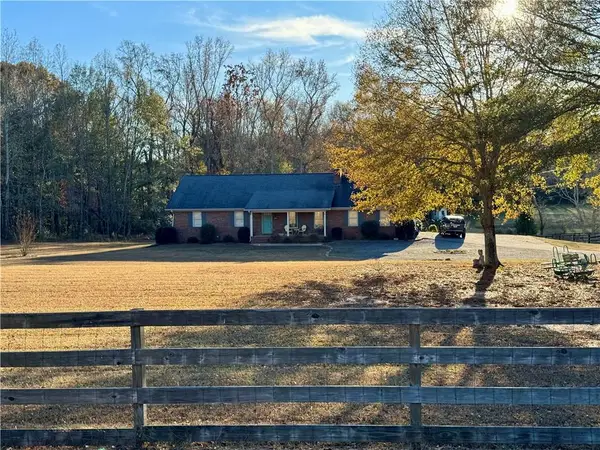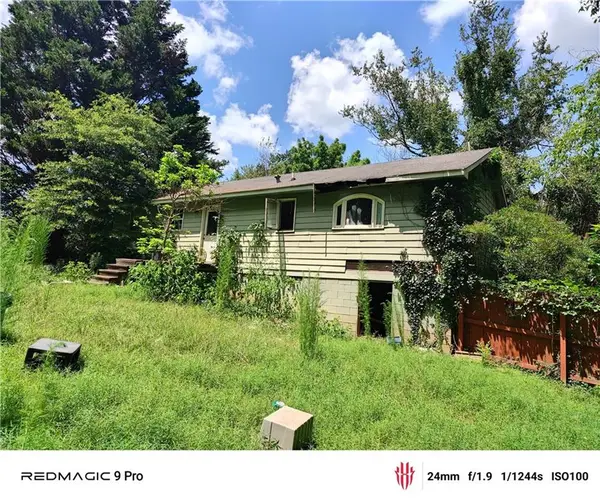526 Sawnee Village Boulevard #D61, Cumming, GA 30040
Local realty services provided by:Better Homes and Gardens Real Estate Metro Brokers
526 Sawnee Village Boulevard #D61,Cumming, GA 30040
$399,900
- 2 Beds
- 3 Baths
- 1,373 sq. ft.
- Townhouse
- Pending
Listed by: kobie robinson, sarah keel
Office: the providence group realty, llc.
MLS#:7626346
Source:FIRSTMLS
Price summary
- Price:$399,900
- Price per sq. ft.:$291.26
- Monthly HOA dues:$200
About this home
Kick off this Fall with a Move In Package (Blinds & Refrigerator) for the month of September!
Welcome to Market Square at Sawnee Village—where vibrant living meets everyday convenience. Located in the heart of Cumming, GA, this walkable community places an eclectic mix of shops and dining just steps from your front door. Perfect for first-time buyers or those looking to right-size, Market Square offers stylish homes designed for modern living.
The Magnolia Plan – Sophisticated & Functional
This 3-story stacked townhome with condominium ownership offers 2 bedrooms, 2.5 bathrooms, and 1,373 sq. ft., thoughtfully designed with The Providence Group’s Warm Linen Design Collection for a contemporary, inviting feel.
Terrace Level: Entry foyer with convenient laundry space for added functionality.
Main Level: Open-concept living connects the family room, dining area, and chef-inspired kitchen featuring 42" cabinets, quartz countertops, a spacious island, stainless-steel GE appliances, tile backsplash, and designer lighting. The sun-filled dining area opens to an expansive covered deck, perfect for relaxing or entertaining.
Third Level: Retreat to the Primary Suite with a large walk-in closet and spa-style bath offering dual vanities, a walk-in shower, and linen storage. A secondary bedroom with private bath provides comfort and privacy.
More Than a Home—It’s a Lifestyle.
With Forsyth County’s top-ranked schools, future retail and dining options within the community, and walkability to Cumming City Center, Market Square offers unmatched convenience and a dynamic way of living.
[The Magnolia]
Contact an agent
Home facts
- Year built:2024
- Listing ID #:7626346
- Updated:November 16, 2025 at 08:15 AM
Rooms and interior
- Bedrooms:2
- Total bathrooms:3
- Full bathrooms:2
- Half bathrooms:1
- Living area:1,373 sq. ft.
Heating and cooling
- Cooling:Ceiling Fan(s), Central Air, Zoned
- Heating:Central, Forced Air, Zoned
Structure and exterior
- Roof:Shingle
- Year built:2024
- Building area:1,373 sq. ft.
Schools
- High school:Forsyth Central
- Middle school:Otwell
- Elementary school:Cumming
Utilities
- Water:Public
- Sewer:Public Sewer
Finances and disclosures
- Price:$399,900
- Price per sq. ft.:$291.26
New listings near 526 Sawnee Village Boulevard #D61
- New
 $949,900Active5 beds 5 baths3,377 sq. ft.
$949,900Active5 beds 5 baths3,377 sq. ft.5075 Montes Lane, Cumming, GA 30040
MLS# 10644690Listed by: McKay & Associates Realty - GA - New
 $344,900Active3 beds 4 baths1,446 sq. ft.
$344,900Active3 beds 4 baths1,446 sq. ft.1339 Pilgrim Lake Drive, Cumming, GA 30040
MLS# 7679863Listed by: EXP REALTY, LLC. - Coming Soon
 $569,900Coming Soon3 beds 2 baths
$569,900Coming Soon3 beds 2 baths4775 Sewell Road, Cumming, GA 30028
MLS# 7681490Listed by: ATLANTA COMMUNITIES - New
 $188,000Active4 beds 2 baths1,152 sq. ft.
$188,000Active4 beds 2 baths1,152 sq. ft.2802 Buford Dam Road, Cumming, GA 30041
MLS# 7680268Listed by: PROSOURCES REALTY, LLC. - Coming Soon
 $729,900Coming Soon5 beds 4 baths
$729,900Coming Soon5 beds 4 baths4830 Hershel Street, Cumming, GA 30040
MLS# 7677390Listed by: HOMESMART - New
 $579,000Active3 beds 2 baths1,533 sq. ft.
$579,000Active3 beds 2 baths1,533 sq. ft.1044 Mcclure Dr, Cumming, GA 30028
MLS# 10644349Listed by: Keller Williams Community Ptnr - New
 $899,000Active4 beds 4 baths3,976 sq. ft.
$899,000Active4 beds 4 baths3,976 sq. ft.8135 Heardsville Court, Cumming, GA 30028
MLS# 7681496Listed by: HILL WOOD REALTY, LLC. - New
 $579,000Active3 beds 2 baths1,533 sq. ft.
$579,000Active3 beds 2 baths1,533 sq. ft.1044 Mcclure Dr, Cumming, GA 30028
MLS# 7680918Listed by: KELLER WILLIAMS REALTY COMMUNITY PARTNERS - Open Sun, 1 to 4pmNew
 $782,000Active5 beds 4 baths3,599 sq. ft.
$782,000Active5 beds 4 baths3,599 sq. ft.4840 Summerchase Lane, Cumming, GA 30028
MLS# 7681430Listed by: TOLL BROTHERS REAL ESTATE INC. - New
 $514,900Active3 beds 3 baths1,762 sq. ft.
$514,900Active3 beds 3 baths1,762 sq. ft.4140 Briar Brook Court, Cumming, GA 30040
MLS# 10642828Listed by: Simple Realty Co.
