5260 Fieldgate Ridge Drive, Cumming, GA 30028
Local realty services provided by:Better Homes and Gardens Real Estate Metro Brokers
Listed by: jenna smith
Office: keller williams realty community partners
MLS#:7646421
Source:FIRSTMLS
Price summary
- Price:$590,000
- Price per sq. ft.:$119.22
- Monthly HOA dues:$54.17
About this home
Looking for a spacious home in one of Forsyth County’s most sought-after neighborhoods—now at an incredible new price? This 7-bedroom beauty offers room for everyone with an open, light-filled layout and timeless finishes throughout. Step into a grand foyer (currently used as an oversized dining space) that flows seamlessly into the formal dining room, kitchen, and cozy family room—perfect for everyday living and entertaining. The climate-controlled sunroom, complete with a stylish dry bar, opens to a screened porch with a relaxing hot tub overlooking your private, fenced backyard. The main level includes a bedroom and full bath, ideal for guests or multi-generational living. Upstairs, you'll find the the primary suite with ensuite bath as well as three additional bedrooms and another full bath. The third floor adds two more bedrooms, a full bath, and a flexible bonus area—perfect for a home office, gym, or playroom. Recent updates bring extra peace of mind: newer roof (2018), 50-gallon water heater with expansion tank, French drains, and a full sprinkler system. All this, plus top-rated Forsyth County schools—each within 3 miles—make this location unbeatable. Now priced below the last sale of this same floor plan (2022), this home represents exceptional value and opportunity. Don’t miss your chance to own this spacious, move-in ready home in a premier community! Ask about our American Frontline Rewards Program for Active/Retired Military, First Responders, Hospital Workers, & School Employees!
Contact an agent
Home facts
- Year built:2006
- Listing ID #:7646421
- Updated:December 17, 2025 at 09:36 AM
Rooms and interior
- Bedrooms:7
- Total bathrooms:4
- Full bathrooms:4
- Living area:4,949 sq. ft.
Heating and cooling
- Cooling:Attic Fan, Ceiling Fan(s), Central Air, Zoned
- Heating:Central
Structure and exterior
- Roof:Shingle
- Year built:2006
- Building area:4,949 sq. ft.
- Lot area:0.26 Acres
Schools
- High school:North Forsyth
- Middle school:North Forsyth
- Elementary school:Silver City
Utilities
- Water:Public
- Sewer:Public Sewer
Finances and disclosures
- Price:$590,000
- Price per sq. ft.:$119.22
- Tax amount:$4,721 (2025)
New listings near 5260 Fieldgate Ridge Drive
- New
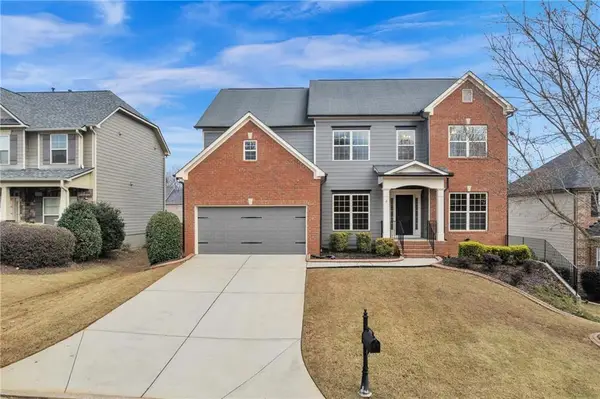 $750,000Active6 beds 5 baths4,188 sq. ft.
$750,000Active6 beds 5 baths4,188 sq. ft.4610 Evandale Way, Cumming, GA 30040
MLS# 7692729Listed by: SMG REALTY - Coming Soon
 $445,900Coming Soon4 beds 2 baths
$445,900Coming Soon4 beds 2 baths4190 Heather Way, Cumming, GA 30041
MLS# 7690471Listed by: KELLER WILLIAMS REALTY COMMUNITY PARTNERS - Open Sun, 2 to 5pmNew
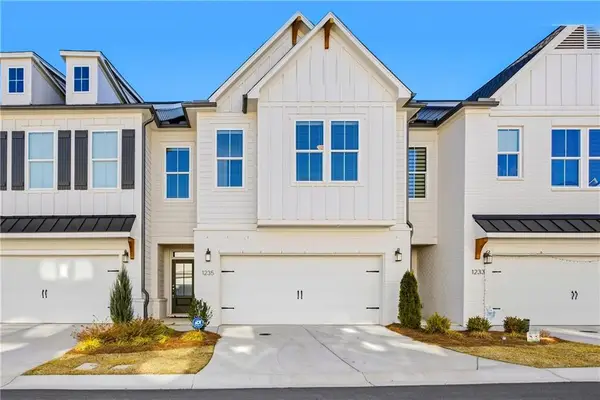 $630,000Active4 beds 4 baths2,759 sq. ft.
$630,000Active4 beds 4 baths2,759 sq. ft.1235 Weatherway Lane, Cumming, GA 30041
MLS# 7693322Listed by: KELLER WILLIAMS REALTY ATL NORTH - New
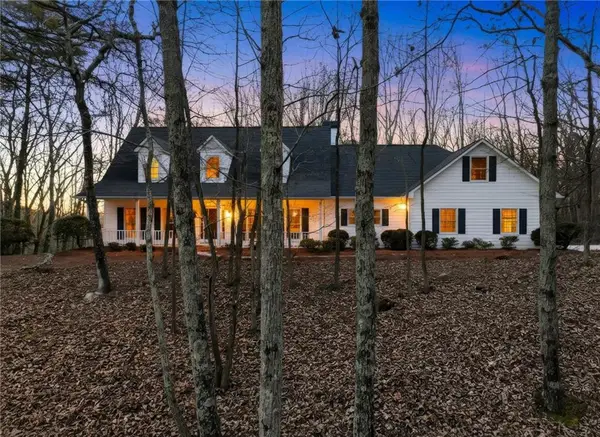 $650,000Active3 beds 3 baths2,884 sq. ft.
$650,000Active3 beds 3 baths2,884 sq. ft.2215 Goldmine Drive, Cumming, GA 30040
MLS# 7693163Listed by: KELLER WILLIAMS REALTY COMMUNITY PARTNERS - New
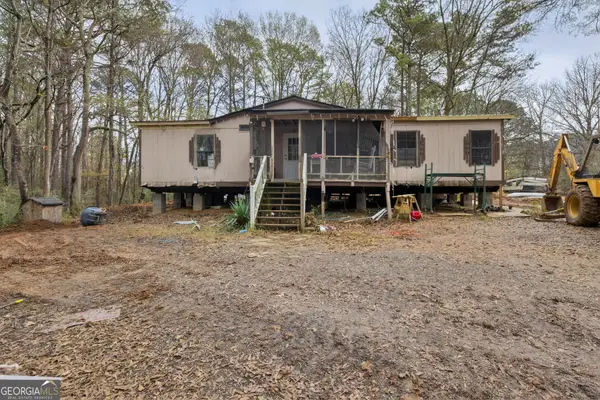 $79,900Active-- beds -- baths
$79,900Active-- beds -- baths4950 Hurt Bridge Drive, Cumming, GA 30028
MLS# 10658496Listed by: Beycome Brokerage Realty LLC - New
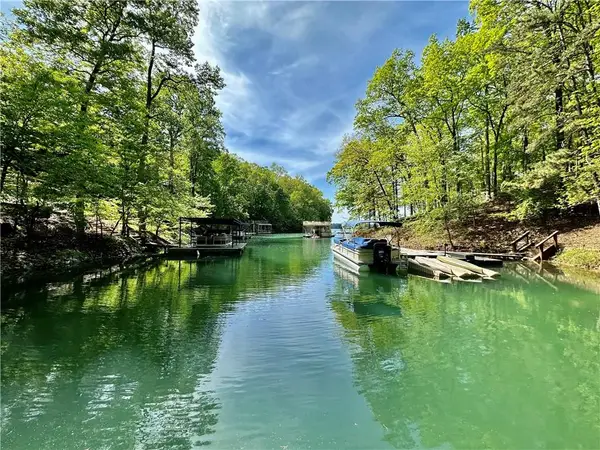 $499,000Active1.07 Acres
$499,000Active1.07 Acres7745 Mill Cove Road, Cumming, GA 30041
MLS# 7693006Listed by: NORTHGROUP REAL ESTATE - Coming Soon
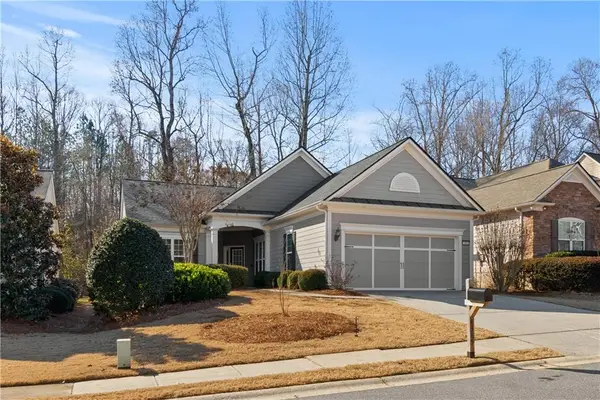 $479,000Coming Soon2 beds 2 baths
$479,000Coming Soon2 beds 2 baths4385 Cadmium Drive, Cumming, GA 30040
MLS# 7687045Listed by: CRYE-LEIKE, REALTORS - New
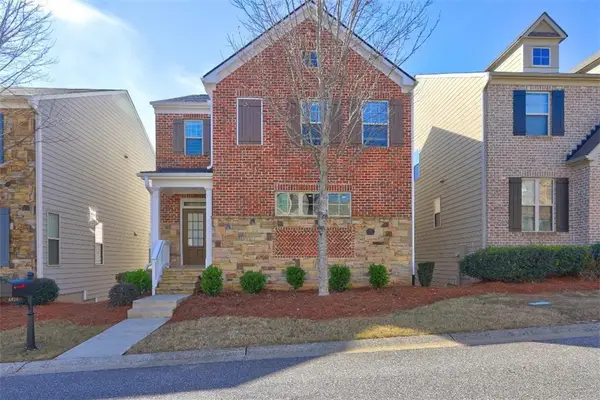 $630,000Active3 beds 4 baths3,667 sq. ft.
$630,000Active3 beds 4 baths3,667 sq. ft.4610 Nobel Pass, Cumming, GA 30041
MLS# 7690223Listed by: KELLER WILLIAMS RLTY, FIRST ATLANTA - New
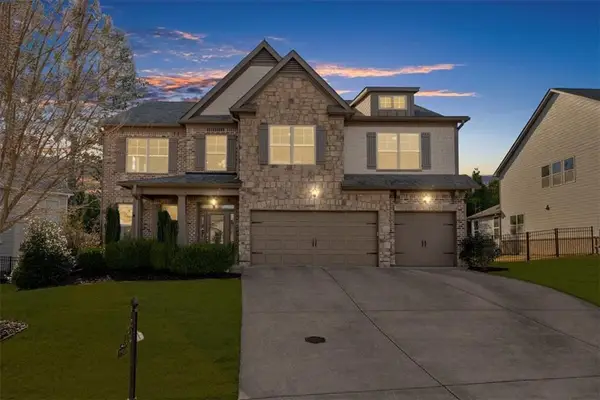 $719,000Active5 beds 4 baths3,784 sq. ft.
$719,000Active5 beds 4 baths3,784 sq. ft.7580 Bromyard Terrace, Cumming, GA 30040
MLS# 7691739Listed by: KELLER WILLIAMS RLTY CONSULTANTS - New
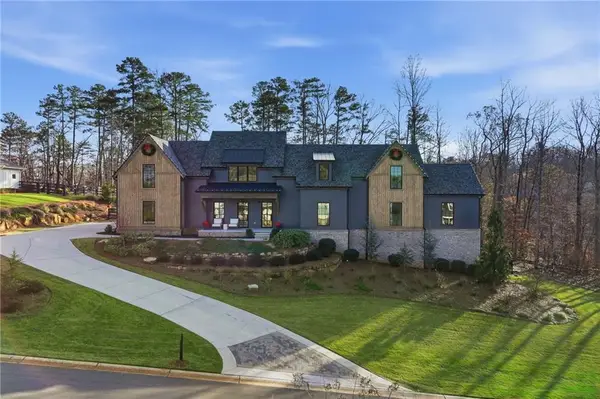 $2,500,000Active5 beds 5 baths5,785 sq. ft.
$2,500,000Active5 beds 5 baths5,785 sq. ft.4620 Palmetto Lane, Cumming, GA 30041
MLS# 7692246Listed by: KELLER WILLIAMS REALTY ATLANTA PARTNERS
