5410 Crow Drive, Cumming, GA 30041
Local realty services provided by:Better Homes and Gardens Real Estate Metro Brokers
5410 Crow Drive,Cumming, GA 30041
$759,000
- 3 Beds
- 3 Baths
- - sq. ft.
- Single family
- Active
Listed by: amy cohen
Office: beacon realty of georgia
MLS#:10472519
Source:METROMLS
Price summary
- Price:$759,000
About this home
Welcome Home to Crow Estates by Rivermont Homes! Discover luxury living on 2 acres at its finest with a charming farm-to-table lifestyle - where you can even enjoy your own garden or keep chickens if you please! Nestled in the highly sought-after North Forsyth area, Crow Estates offers the perfect blend of convenience and tranquility. You'll love being just minutes from GA 400, premier shopping, beautiful Lake Lanier, and top-rated schools, while still enjoying the peace and privacy of this exclusive community. Located on Lot 7, the Sawnee Ranch Plan features 3 spacious bedrooms and 2.5 baths, designed with both comfort and elegance in mind. This thoughtfully crafted home combines modern luxury with timeless style - ideal for those seeking the perfect balance of sophistication and relaxed living. Come experience why Crow Estates is the perfect place to call home! Greeted by an inviting front porch, you'll enter the foyer as well as formal dining room with coffered ceiling and beautiful detailed molding. The fireside family room with stacked stone fireplace leads you to a spacious and warm chef's kitchen, which boast large island with plenty of seating, gorgeous shaker cabinets painted SW Chatroom, quartz countertops, stainless steel 5 burner gas cooktop, built in micro/oven, herringbone backsplash , the most perfect view from the window at the farmhouse sink and oh THE PANTRY, WOW it's a must see!!! The French door off the family room leads to a vaulted covered porch with outdoor living space featuring a third fireplace overlooking a private backyard for all to enjoy. The main level master bedroom features wood floors and a generous spa like ensuite with walk-in closet large vanity with quartz countertops, free standing soaking tub, tiled shower with frameless glass door. On the opposite side of the home, you'll find 2 guest bedrooms, which share a Jack n Jill bath! THIS RANCH HOME IS A MUST SEE!!!! BUYER INCENTIVE $15K if under contract by 12/1/2025
Contact an agent
Home facts
- Year built:2025
- Listing ID #:10472519
- Updated:December 30, 2025 at 11:51 AM
Rooms and interior
- Bedrooms:3
- Total bathrooms:3
- Full bathrooms:2
- Half bathrooms:1
Heating and cooling
- Cooling:Ceiling Fan(s), Central Air
- Heating:Central
Structure and exterior
- Roof:Composition
- Year built:2025
- Lot area:2 Acres
Schools
- High school:East Forsyth
- Middle school:Little Mill
- Elementary school:Chestatee Primary
Utilities
- Water:Public, Water Available
- Sewer:Septic Tank
Finances and disclosures
- Price:$759,000
New listings near 5410 Crow Drive
- Open Wed, 11am to 3pmNew
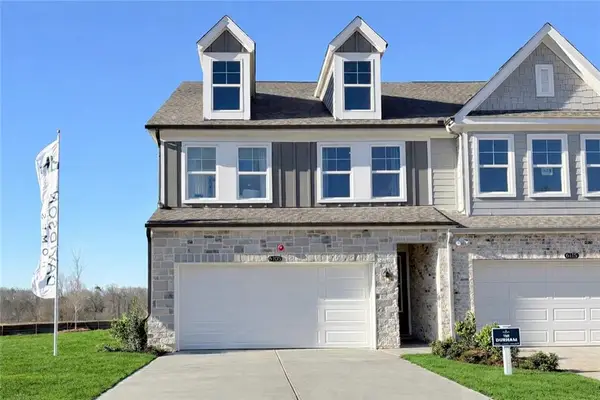 $479,090Active3 beds 3 baths1,804 sq. ft.
$479,090Active3 beds 3 baths1,804 sq. ft.6155 Molo Lane, Cumming, GA 30041
MLS# 7694577Listed by: DAVIDSON REALTY GA, LLC - Coming Soon
 $599,900Coming Soon3 beds 3 baths
$599,900Coming Soon3 beds 3 baths3365 Tanager Court, Cumming, GA 30041
MLS# 10662309Listed by: Duffy Realty - New
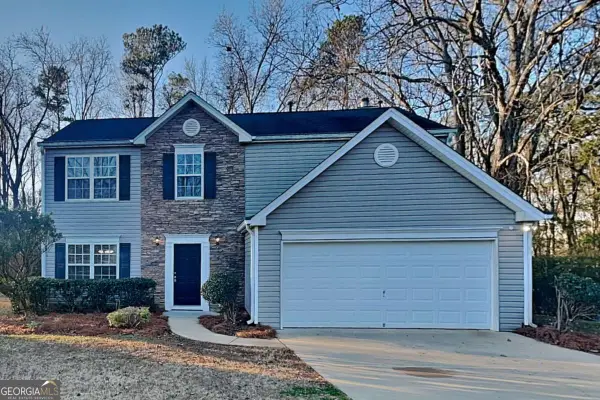 $380,000Active3 beds 3 baths
$380,000Active3 beds 3 baths7570 Old Field Cove Road, Cumming, GA 30028
MLS# 10662353Listed by: WM Realty LLC - New
 $805,568Active5 beds 5 baths3,550 sq. ft.
$805,568Active5 beds 5 baths3,550 sq. ft.1615 Traveler Trace - Lot 29, Cumming, GA 30040
MLS# 10662260Listed by: Pulte Realty of Georgia, Inc - Coming Soon
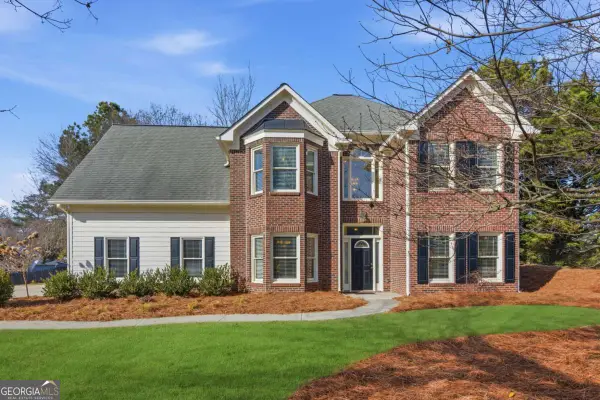 $550,000Coming Soon4 beds 3 baths
$550,000Coming Soon4 beds 3 baths2650 Cobblestone Drive, Cumming, GA 30041
MLS# 10662177Listed by: Georgian Home Realty, Inc. - Coming Soon
 $2,100,000Coming Soon5 beds 7 baths
$2,100,000Coming Soon5 beds 7 baths7475 Misty Meadow Lane, Cumming, GA 30040
MLS# 7683426Listed by: DREAM REALTY GROUP, LLC. - New
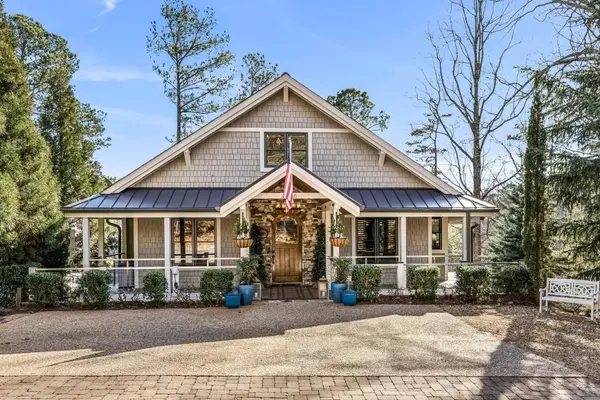 $1,600,000Active3 beds 3 baths3,515 sq. ft.
$1,600,000Active3 beds 3 baths3,515 sq. ft.2160 Poplar Trail, Cumming, GA 30041
MLS# 7696186Listed by: ATLANTA FINE HOMES SOTHEBY'S INTERNATIONAL - New
 $379,000Active3 beds 3 baths2,038 sq. ft.
$379,000Active3 beds 3 baths2,038 sq. ft.5780 Vinyard Lane, Cumming, GA 30041
MLS# 10661956Listed by: Keller Williams Community Ptnr - New
 $525,000Active3 beds 2 baths1,440 sq. ft.
$525,000Active3 beds 2 baths1,440 sq. ft.5463 Heardsville Road, Cumming, GA 30028
MLS# 7695988Listed by: KELLER WILLIAMS REALTY COMMUNITY PARTNERS - New
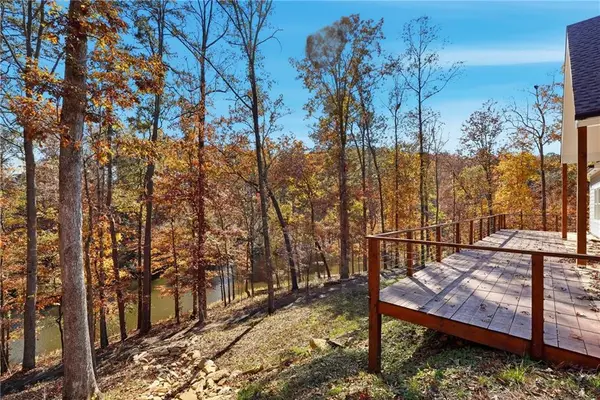 $1,389,000Active5 beds 4 baths5,002 sq. ft.
$1,389,000Active5 beds 4 baths5,002 sq. ft.8145A Stone Hill Road, Cumming, GA 30028
MLS# 7695934Listed by: TREND ATLANTA REALTY, INC.
