542 Sawnee Village Boulevard #D69, Cumming, GA 30040
Local realty services provided by:Better Homes and Gardens Real Estate Metro Brokers
542 Sawnee Village Boulevard #D69,Cumming, GA 30040
$379,900
- 2 Beds
- 3 Baths
- 1,373 sq. ft.
- Condominium
- Active
Listed by: kobie robinson, sarah keel
Office: the providence group realty, llc.
MLS#:7598933
Source:FIRSTMLS
Price summary
- Price:$379,900
- Price per sq. ft.:$276.69
- Monthly HOA dues:$200
About this home
Season of Savings here at Market Square with an additional $10,000 Towards Closing Cost! Discover the Magnolia Plan built by The Providence Group. Move In Ready.
Sawnee Village's dynamic Market Square District. Just moments away from an enticing array of shops and dining spots, this neighborhood pulsates with convenience and energy. Market Square beckons both those embarking on their first home-buying journey and those in search of refined downsizing options.
Tucked into the heart of Cumming, GA, this lively community showcases a diverse selection of chic 3 Story Stacked Townhome with Condominium Ownership tailored to fulfill your every desire. The Magnolia Plan, adorned with The Providence Groups' sophisticated Warm Linen Design Collection, spans three levels, encompassing 2 bedrooms and 2.5 bathrooms within its generous 1373 sq. ft. Step into the terrace level, where a welcoming foyer paired with a laundry area awaits.
Ascend to the main floor, where an airy, open layout seamlessly integrates the family room and dining area with a chef-inspired kitchen boasting elegant 42" cabinets and striking quartz countertops atop a grand island. Complete with stainless-steel GE appliances, a stylish tile backsplash, and contemporary lighting fixtures, this kitchen is a dream come true. Sunlight floods the main living area leading out to an expansive deck, setting the scene for memorable gatherings.
Journey to the third level to discover a spacious Primary Suite featuring a vast walk-in closet and a sleek bathroom boasting a double vanity, walk-in shower, and a linen closet. An additional bedroom with its private bathroom round out this ample top floor.
Market Square transcends mere residence; it's a vibrant lifestyle—an intersection where thoughtful design seamlessly blends with modern convenience. [The Magnolia]
Contact an agent
Home facts
- Year built:2025
- Listing ID #:7598933
- Updated:November 18, 2025 at 02:42 PM
Rooms and interior
- Bedrooms:2
- Total bathrooms:3
- Full bathrooms:2
- Half bathrooms:1
- Living area:1,373 sq. ft.
Heating and cooling
- Cooling:Ceiling Fan(s), Central Air, Zoned
- Heating:Central, Forced Air, Zoned
Structure and exterior
- Roof:Shingle
- Year built:2025
- Building area:1,373 sq. ft.
Schools
- High school:Forsyth Central
- Middle school:Otwell
- Elementary school:Cumming
Utilities
- Water:Public
- Sewer:Public Sewer
Finances and disclosures
- Price:$379,900
- Price per sq. ft.:$276.69
New listings near 542 Sawnee Village Boulevard #D69
- New
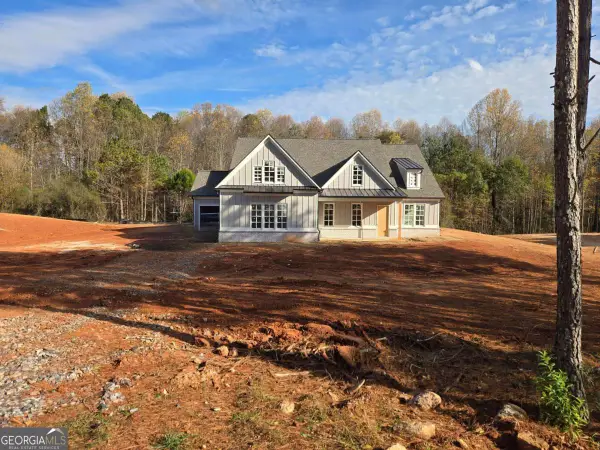 $915,000Active4 beds 4 baths
$915,000Active4 beds 4 baths5450 Settingdown Road, Cumming, GA 30041
MLS# 10645581Listed by: Hill Wood Realty, LLC. - New
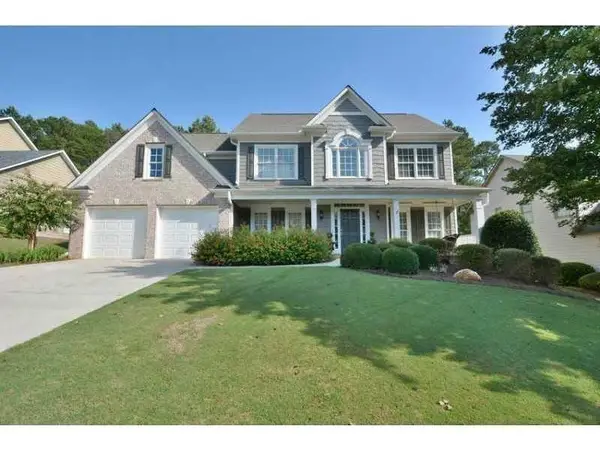 $650,000Active5 beds 4 baths2,847 sq. ft.
$650,000Active5 beds 4 baths2,847 sq. ft.7030 Bennington Lane, Cumming, GA 30041
MLS# 7672595Listed by: PROSOURCES REALTY, LLC. - Coming Soon
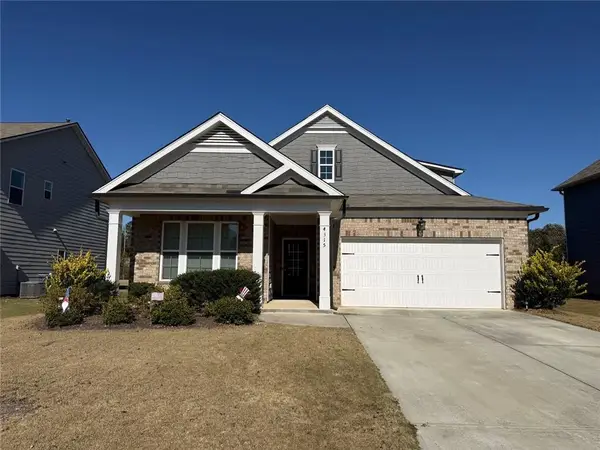 $539,900Coming Soon3 beds 3 baths
$539,900Coming Soon3 beds 3 baths4315 Sunflower Circle, Cumming, GA 30040
MLS# 7682416Listed by: HARRY NORMAN REALTORS - Coming Soon
 $475,000Coming Soon5 beds 3 baths
$475,000Coming Soon5 beds 3 baths3945 Cordova Lane, Cumming, GA 30028
MLS# 7682290Listed by: KELLER WILLIAMS REALTY CITYSIDE - New
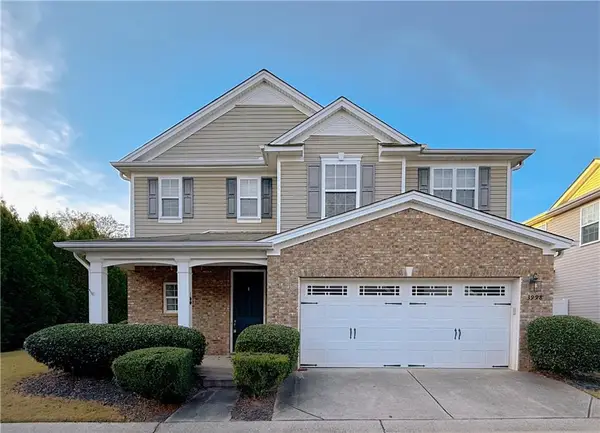 $360,000Active3 beds 3 baths1,860 sq. ft.
$360,000Active3 beds 3 baths1,860 sq. ft.3998 Cutler Donahoe Way, Cumming, GA 30040
MLS# 7681536Listed by: TRUE LEGACY REALTY, LLC. - New
 $430,000Active3 beds 3 baths1,767 sq. ft.
$430,000Active3 beds 3 baths1,767 sq. ft.1440 Gran Forest Drive, Cumming, GA 30041
MLS# 7681824Listed by: TRUE LEGACY REALTY, LLC. - New
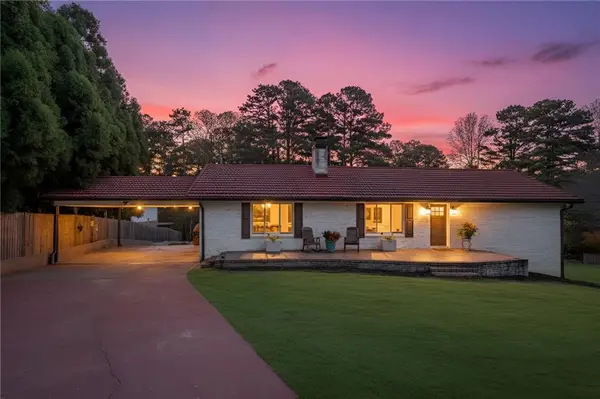 $779,000Active3 beds 4 baths2,340 sq. ft.
$779,000Active3 beds 4 baths2,340 sq. ft.7070 Cagle Drive, Cumming, GA 30041
MLS# 7680752Listed by: SUN REALTY GROUP, LLC. - New
 $949,900Active5 beds 5 baths3,377 sq. ft.
$949,900Active5 beds 5 baths3,377 sq. ft.5075 Montes Lane, Cumming, GA 30040
MLS# 10644690Listed by: McKay & Associates Realty - GA - New
 $344,900Active3 beds 4 baths1,446 sq. ft.
$344,900Active3 beds 4 baths1,446 sq. ft.1339 Pilgrim Lake Drive, Cumming, GA 30040
MLS# 7679863Listed by: EXP REALTY, LLC. - Coming Soon
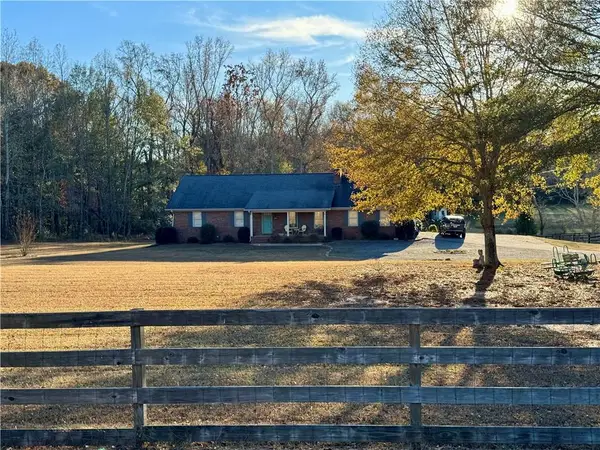 $569,900Coming Soon3 beds 2 baths
$569,900Coming Soon3 beds 2 baths4775 Sewell Road, Cumming, GA 30028
MLS# 7681490Listed by: ATLANTA COMMUNITIES
