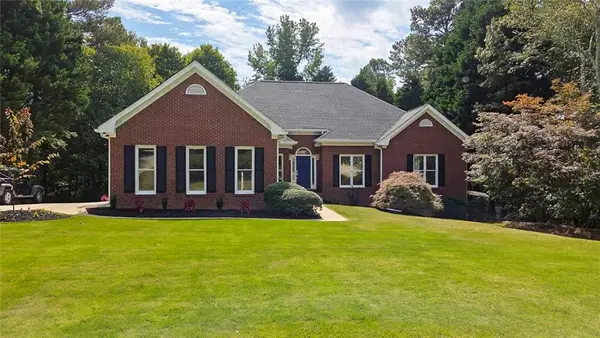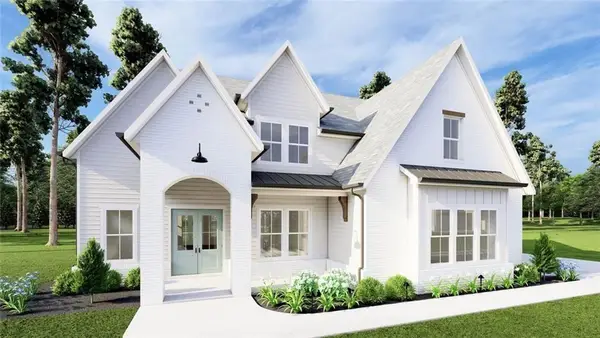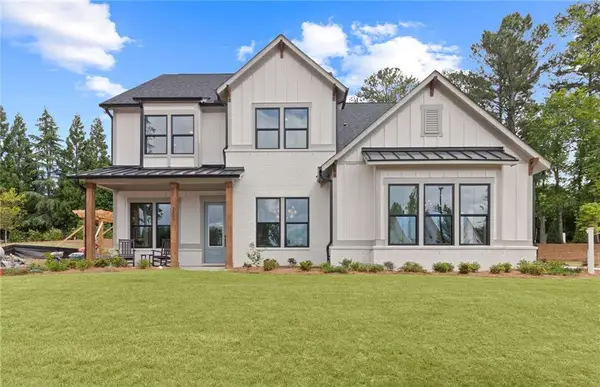5510 Crestwick Way, Cumming, GA 30040
Local realty services provided by:Better Homes and Gardens Real Estate Metro Brokers
5510 Crestwick Way,Cumming, GA 30040
$469,999
- 3 Beds
- 3 Baths
- 1,950 sq. ft.
- Single family
- Active
Upcoming open houses
- Sun, Sep 2802:00 pm - 04:00 pm
Listed by:kathryn pomerantz
Office:palmerhouse properties
MLS#:10603470
Source:METROMLS
Price summary
- Price:$469,999
- Price per sq. ft.:$241.03
- Monthly HOA dues:$75
About this home
Welcome Home to this impeccably cared for, open and bright 3 bed+ loft, 2.5 bath beauty. The two-story and extra wide entrance leads you through the open concept, fireside living...which showcases new, on trend white decorator paint and new light wood LVP. Loads of windows and new sliding door allow the home to be flooded with natural light. All the mounted TV's remain with the home! The Dining Room leads you out to a private and lush backyard, with ample patio space for all of your backyard entertaining. Sip your coffee at you at door dining table, which conveys, and watch the deer play in the trees which provide welcomed shade and privacy. Back inside you will appreciate the large kitchen with ample counter space, breakfast bar, pantry and easy access to your two car garage through the laundry room, where the washer and dryer remain. The half bath on the main level is perfect for your guests with new designer tile. Upstairs you will find an extremely flexible open loft space, perfect for home office, teen hangout, work out room or craft area. The king sized primary suite is in the back of the house for a quiet, restful night's sleep and the ensuite, with double vanity and separate soaking tub is perfect for relaxation and pampering. Two other generous bedrooms are bright and spacious and share a well appointed hall bathroom. Stonehaven Pointe is a highly desirable neighborhood with fantastic access to GA400, the Collection at Forsyth, Halcyon, Avalon, and all the shopping at exit 14. Inside the family friendly neighborhood you have incredible amenities, including a club house, fitness center, pool with slide, playground, tennis/pickle ball courts and basketball. Don't miss your opportunity to live in the well-maintained and well situated home! New exterior paint '25, New LVP flooring '25, New Roof '22, New Hot Water Heater '21, New Furnace '22, New stove '21, New hardscaping in backyard...this one won't last long!
Contact an agent
Home facts
- Year built:2006
- Listing ID #:10603470
- Updated:September 28, 2025 at 10:47 AM
Rooms and interior
- Bedrooms:3
- Total bathrooms:3
- Full bathrooms:2
- Half bathrooms:1
- Living area:1,950 sq. ft.
Heating and cooling
- Cooling:Ceiling Fan(s), Central Air
- Heating:Central
Structure and exterior
- Roof:Composition
- Year built:2006
- Building area:1,950 sq. ft.
- Lot area:0.12 Acres
Schools
- High school:Forsyth Central
- Middle school:Otwell
- Elementary school:Whitlow
Utilities
- Water:Public, Water Available
- Sewer:Public Sewer, Sewer Available
Finances and disclosures
- Price:$469,999
- Price per sq. ft.:$241.03
- Tax amount:$4,644 (2024)
New listings near 5510 Crestwick Way
- Coming Soon
 $785,000Coming Soon5 beds 3 baths
$785,000Coming Soon5 beds 3 baths2325 Melrose Trace, Cumming, GA 30041
MLS# 7655718Listed by: HOMESMART - New
 $1,079,000Active5 beds 5 baths3,789 sq. ft.
$1,079,000Active5 beds 5 baths3,789 sq. ft.6595 Rhett Run, Cumming, GA 30028
MLS# 7656726Listed by: BERKSHIRE HATHAWAY HOMESERVICES GEORGIA PROPERTIES - New
 $985,000Active7 beds 6 baths6,088 sq. ft.
$985,000Active7 beds 6 baths6,088 sq. ft.1037 Windermere Crossing, Cumming, GA 30041
MLS# 10613913Listed by: Atlanta Realty Central Inc. - Coming Soon
 $750,000Coming Soon4 beds 4 baths
$750,000Coming Soon4 beds 4 baths3138 Neal Court, Cumming, GA 30041
MLS# 7654835Listed by: COMPASS - Coming Soon
 $769,000Coming Soon4 beds 4 baths
$769,000Coming Soon4 beds 4 baths4060 Brumby Lane, Cumming, GA 30041
MLS# 7655925Listed by: SEKHARS REALTY, LLC. - New
 $705,000Active5 beds 4 baths4,143 sq. ft.
$705,000Active5 beds 4 baths4,143 sq. ft.6515 Mountain Vista Court, Cumming, GA 30041
MLS# 7656554Listed by: CHATTAHOOCHEE NORTH, LLC - New
 $525,000Active3 beds 3 baths2,875 sq. ft.
$525,000Active3 beds 3 baths2,875 sq. ft.6445 Crystal Lane, Cumming, GA 30040
MLS# 7655884Listed by: KELLER WILLIAMS REALTY ATLANTA PARTNERS - Coming Soon
 $2,795,000Coming Soon5 beds 7 baths
$2,795,000Coming Soon5 beds 7 baths6570 Five Oaks Road, Cumming, GA 30040
MLS# 7655795Listed by: HOMESMART - New
 $830,000Active5 beds 4 baths4,100 sq. ft.
$830,000Active5 beds 4 baths4,100 sq. ft.1225 Westshore Drive, Cumming, GA 30041
MLS# 7656496Listed by: VIRTUAL PROPERTIES REALTY.COM - New
 $1,403,570Active5 beds 5 baths3,612 sq. ft.
$1,403,570Active5 beds 5 baths3,612 sq. ft.3055 Florence Street, Cumming, GA 30041
MLS# 7648355Listed by: PULTE REALTY OF GEORGIA, INC.
