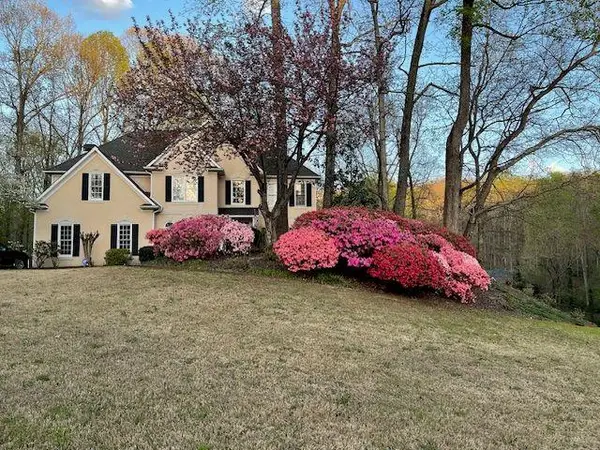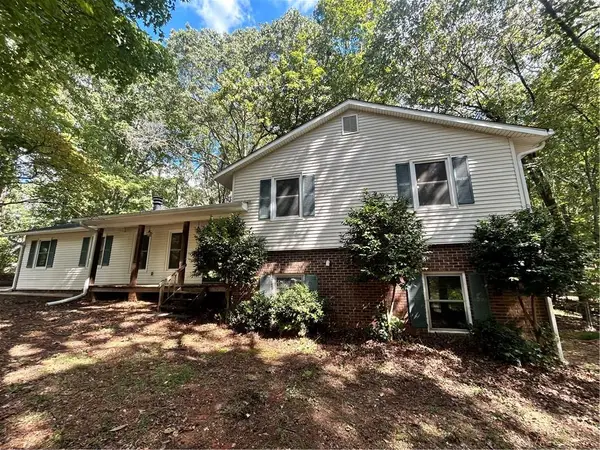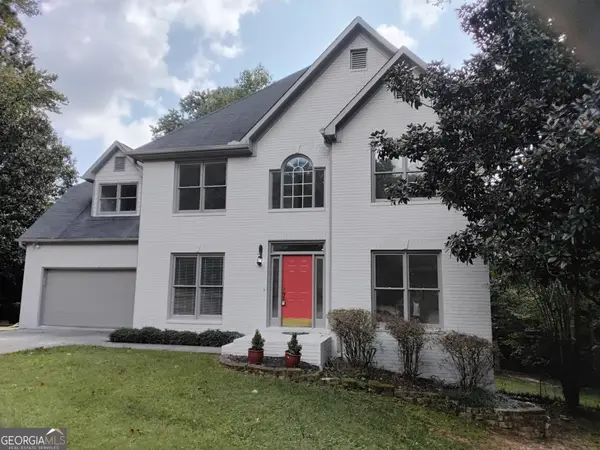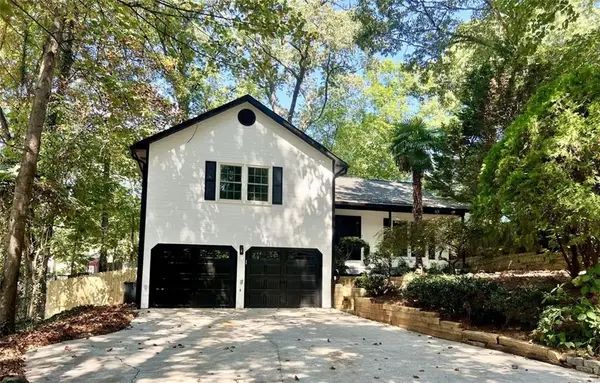6215 Hampton Highlands Drive, Cumming, GA 30041
Local realty services provided by:Better Homes and Gardens Real Estate Metro Brokers
6215 Hampton Highlands Drive,Cumming, GA 30041
$650,000
- 5 Beds
- 4 Baths
- 3,960 sq. ft.
- Single family
- Pending
Listed by:barbara kebanli770-993-9200
Office:coldwell banker realty
MLS#:7632903
Source:FIRSTMLS
Price summary
- Price:$650,000
- Price per sq. ft.:$164.14
- Monthly HOA dues:$78.33
About this home
WELCOME HOME to this stunning 5-bedroom, 3.5-bath home in the highly sought-after Hampton Golf Village, offering a perfect blend of style, comfort, and resort-style living. Fresh updates include new carpet and paint throughout, making it truly move-in ready. The inviting covered front porch leads into a bright foyer flanked by a private study with French doors and a formal dining room, perfect for hosting dinners with loved ones. At the heart of the home, the soaring two-story great room features a striking brick fireplace, built-in bookcases, and an open concept — an ideal space for gatherings and relaxation. Gleaming hardwood floors flow through the main level, enhancing the open-concept layout. The well-appointed kitchen boasts updated quartz countertops, a breakfast bar, built-in desk, and a breakfast area. French doors open to the all-season sunroom, where a cozy wood-burning fireplace and peaceful nature views create the ultimate retreat. This room adds ~400 square feet of living space! Step outside onto a spacious deck and serene, fenced backyard with a large patio, tree views, and a tranquil creek. The main floor primary suite offers double closets, dual vanities, a spa tub, and a separate shower. Upstairs, you’ll find four additional bedrooms and two full baths, providing ample space for family and guests. The daylight basement is stubbed for a bathroom and ready for your finishing touches, with plenty of storage. Potential to become a 6+ bed/4.5 bath home! Walk out to a huge covered patio with ceiling fans, great for entertaining! This home is within walking distance to all the coveted amenities Hampton has to offer -- including an 18-hole golf course, clubhouse with dining at The Hampton Grill, tennis and pickleball courts, basketball and volleyball courts, Junior Olympic pool, and multiple clubhouses—all with an HOA fee of only $940/year. Optional golf membership is available. Located in the top-rated Forsyth County school district and just minutes from GA 400, you’ll enjoy easy access to North Georgia Premium Outlets, The Collection at Forsyth, Cumming City Center, scenic hiking in the North Georgia mountains, and nearby wineries and breweries. This home offers modern comfort, a prime location, and an unbeatable lifestyle—don’t miss the opportunity to make this your new home!
Contact an agent
Home facts
- Year built:2000
- Listing ID #:7632903
- Updated:September 30, 2025 at 07:13 AM
Rooms and interior
- Bedrooms:5
- Total bathrooms:4
- Full bathrooms:3
- Half bathrooms:1
- Living area:3,960 sq. ft.
Heating and cooling
- Cooling:Ceiling Fan(s), Central Air, Zoned
- Heating:Central, Forced Air, Natural Gas
Structure and exterior
- Roof:Shingle
- Year built:2000
- Building area:3,960 sq. ft.
- Lot area:0.22 Acres
Schools
- High school:East Forsyth
- Middle school:North Forsyth
- Elementary school:Chestatee
Utilities
- Water:Public, Water Available
- Sewer:Public Sewer, Sewer Available
Finances and disclosures
- Price:$650,000
- Price per sq. ft.:$164.14
- Tax amount:$880 (2023)
New listings near 6215 Hampton Highlands Drive
- Coming Soon
 $835,000Coming Soon5 beds 4 baths
$835,000Coming Soon5 beds 4 baths4805 Shelbourne Drive, Cumming, GA 30041
MLS# 7657482Listed by: SEKHARS REALTY, LLC. - New
 $249,999Active3 beds 2 baths1,392 sq. ft.
$249,999Active3 beds 2 baths1,392 sq. ft.1545 Lower Creighton Road, Cumming, GA 30028
MLS# 7657154Listed by: HOMESMART - New
 $529,000Active3 beds 4 baths1,903 sq. ft.
$529,000Active3 beds 4 baths1,903 sq. ft.104 Brackley Drive, Cumming, GA 30040
MLS# 10614671Listed by: Beycome Brokerage Realty LLC - New
 $725,000Active5 beds 4 baths4,976 sq. ft.
$725,000Active5 beds 4 baths4,976 sq. ft.1285 Willow Park Way, Cumming, GA 30041
MLS# 7657328Listed by: DUFFY REALTY OF ATLANTA - New
 $625,000Active2.15 Acres
$625,000Active2.15 AcresLot3B Squire Lane, Cumming, GA 30041
MLS# 7657350Listed by: RE/MAX TOWN AND COUNTRY - New
 $400,000Active4 beds 3 baths1,472 sq. ft.
$400,000Active4 beds 3 baths1,472 sq. ft.1735 Gordon Road, Cumming, GA 30040
MLS# 7657159Listed by: COLDWELL BANKER REALTY - New
 $679,000Active5 beds 3 baths4,118 sq. ft.
$679,000Active5 beds 3 baths4,118 sq. ft.3560 Rosewicke Drive, Cumming, GA 30040
MLS# 10614448Listed by: Beycome Brokerage Realty LLC - New
 $424,975Active3 beds 3 baths1,566 sq. ft.
$424,975Active3 beds 3 baths1,566 sq. ft.2935 Hamilton Road, Cumming, GA 30041
MLS# 7652738Listed by: DRAKE REALTY OF GA, INC. - New
 $717,105Active5 beds 4 baths2,831 sq. ft.
$717,105Active5 beds 4 baths2,831 sq. ft.685 Summitt Hill Way, Cumming, GA 30040
MLS# 7653273Listed by: THE PROVIDENCE GROUP REALTY, LLC. - New
 $799,900Active5 beds 4 baths4,758 sq. ft.
$799,900Active5 beds 4 baths4,758 sq. ft.6150 Ivey Springs Chase, Cumming, GA 30040
MLS# 7656958Listed by: CENTURY 21 RESULTS
