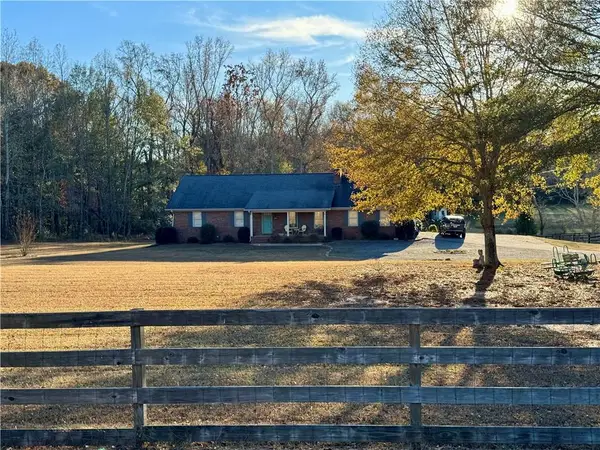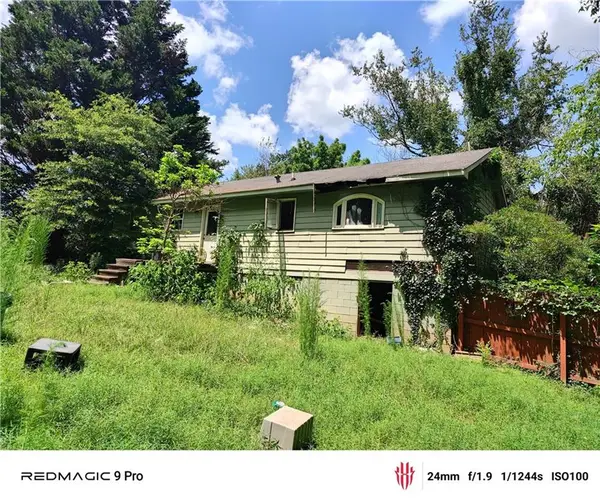6245 Hampton Golf Club Drive, Cumming, GA 30041
Local realty services provided by:Better Homes and Gardens Real Estate Metro Brokers
6245 Hampton Golf Club Drive,Cumming, GA 30041
$634,900
- 5 Beds
- 4 Baths
- 4,700 sq. ft.
- Single family
- Active
Listed by: mike teate
Office: realty associates of atlanta, llc.
MLS#:7588274
Source:FIRSTMLS
Price summary
- Price:$634,900
- Price per sq. ft.:$135.09
- Monthly HOA dues:$78.33
About this home
Beautiful Ranch-Style Home with Full, Finished Basement and Bonus Room. Home is on a private,4-home drive in a sunny golf community where kids can ride bikes safely and neighbors become friends. Step inside to discover light-filled living spaces and a welcoming open-concept kitchen perfect for family dinners and weekend brunches. With three spacious bedroom/bathroom suites on the main floor, plus a finished basement offering a fourth bedroom and bathroom, playroom/gym, office and workshop, there's room for everyone to spread out...and grow. Need even more space? A charming upper-level bonus room makes a great extra bedroom, art studio or second office. The backyard is your own private retreat, complete with a cozy fire pit and patio, ideal for s'mores night, relaxing evenings and entertaining under the stars. Just across the street you'll find the golf clubhouse and grill while the community pool, pickleball courts and playground are just a few steps away, so there's always something to do just steps from home. This home is filled with thoughtful upgrades, including: Plantation shutters on all main-floor windows. New carpet on basement stairs and updated blinds. Andersen 4000 Series full-view storm door. Lennox 18 SEER HVAC system (1 year old) with Aprilaire humidifier and zoned climate control. ADT security system with smoke and water leak detectors. Pet-friendly features including an electronic fence and large dog door.
Contact an agent
Home facts
- Year built:2002
- Listing ID #:7588274
- Updated:November 15, 2025 at 03:20 PM
Rooms and interior
- Bedrooms:5
- Total bathrooms:4
- Full bathrooms:4
- Living area:4,700 sq. ft.
Heating and cooling
- Cooling:Central Air, Zoned
- Heating:Central, Forced Air, Natural Gas
Structure and exterior
- Roof:Composition
- Year built:2002
- Building area:4,700 sq. ft.
- Lot area:0.35 Acres
Schools
- High school:East Forsyth
- Middle school:North Forsyth
- Elementary school:Chestatee
Utilities
- Water:Public, Water Available
- Sewer:Public Sewer, Sewer Available
Finances and disclosures
- Price:$634,900
- Price per sq. ft.:$135.09
- Tax amount:$5,372 (2024)
New listings near 6245 Hampton Golf Club Drive
- Coming Soon
 $569,900Coming Soon3 beds 2 baths
$569,900Coming Soon3 beds 2 baths4775 Sewell Road, Cumming, GA 30028
MLS# 7681490Listed by: ATLANTA COMMUNITIES - New
 $188,000Active4 beds 2 baths1,152 sq. ft.
$188,000Active4 beds 2 baths1,152 sq. ft.2802 Buford Dam Road, Cumming, GA 30041
MLS# 7680268Listed by: PROSOURCES REALTY, LLC. - Coming Soon
 $729,900Coming Soon5 beds 4 baths
$729,900Coming Soon5 beds 4 baths4830 Hershel Street, Cumming, GA 30040
MLS# 7677390Listed by: HOMESMART - New
 $579,000Active3 beds 2 baths1,533 sq. ft.
$579,000Active3 beds 2 baths1,533 sq. ft.1044 Mcclure Dr, Cumming, GA 30028
MLS# 10644349Listed by: Keller Williams Community Ptnr - New
 $899,000Active4 beds 4 baths3,976 sq. ft.
$899,000Active4 beds 4 baths3,976 sq. ft.8135 Heardsville Court, Cumming, GA 30028
MLS# 7681496Listed by: HILL WOOD REALTY, LLC. - New
 $579,000Active3 beds 2 baths1,533 sq. ft.
$579,000Active3 beds 2 baths1,533 sq. ft.1044 Mcclure Dr, Cumming, GA 30028
MLS# 7680918Listed by: KELLER WILLIAMS REALTY COMMUNITY PARTNERS - Open Sun, 1 to 4pmNew
 $782,000Active5 beds 4 baths3,599 sq. ft.
$782,000Active5 beds 4 baths3,599 sq. ft.4840 Summerchase Lane, Cumming, GA 30028
MLS# 7681430Listed by: TOLL BROTHERS REAL ESTATE INC. - New
 $514,900Active3 beds 3 baths1,762 sq. ft.
$514,900Active3 beds 3 baths1,762 sq. ft.4140 Briar Brook Court, Cumming, GA 30040
MLS# 10642828Listed by: Simple Realty Co. - Coming Soon
 $720,000Coming Soon5 beds 4 baths
$720,000Coming Soon5 beds 4 baths7170 Collingsworth Place, Cumming, GA 30041
MLS# 10642994Listed by: Coldwell Banker Realty - New
 $2,230,000Active4 beds 4 baths6,654 sq. ft.
$2,230,000Active4 beds 4 baths6,654 sq. ft.8455 Forsyth Commons Court, Cumming, GA 30041
MLS# 7671554Listed by: KELLER WILLIAMS REALTY COMMUNITY PARTNERS
