634 Skytop Drive #155, Cumming, GA 30040
Local realty services provided by:Better Homes and Gardens Real Estate Metro Brokers
634 Skytop Drive #155,Cumming, GA 30040
$499,900
- 3 Beds
- 4 Baths
- 1,893 sq. ft.
- Townhouse
- Active
Listed by: sophie turcotte, emily reichlin
Office: the providence group realty, llc.
MLS#:7630113
Source:FIRSTMLS
Price summary
- Price:$499,900
- Price per sq. ft.:$264.08
About this home
Incentive reflected in list price - take advantage of this special pricing!!! Find your new home at Palisades, where mountain charm meets modern sophistication! It is a Summer of Savings! Introducing the remarkable Garwood floor plan by The Providence Group—a beautiful townhome perched on the mountainside with breathtaking views of Cumming. This Energy Star Certified home seamlessly blends rustic appeal with contemporary comforts.
Step inside to a welcoming recessed foyer that leads into a bright, open-concept living area. The expansive great room flows effortlessly onto an extended deck, perfect for relaxing or entertaining. The Garwood floor plan is designed for easy living, featuring gas appliances and a selection of energy-efficient features thoughtfully integrated throughout. The lower level includes a guest room or office, a full bath, and access to the rear two-car garage. The top floor offers a spacious owner’s suite with a luxurious bathroom, designer tile, and a walk-in shower.
Each townhome at Palisades includes a fenced-in front yard, ideal for outdoor gatherings or a pet-friendly space. The interior boasts our Cool Linen design collection, curated by our award-winning team of designers.
Conveniently located just minutes from Cumming City Center and downtown, you’ll have quick access to a variety of shops, dining, and entertainment. Whether you’re immersing yourself in the local culture or unwinding in your peaceful mountain retreat, this townhome offers the perfect balance of luxury, comfort, and convenience.
Don’t miss out on this exclusive opportunity—your dream home at Palisades at Sawnee Village is ready and waiting! [The Garwood]
Contact an agent
Home facts
- Year built:2025
- Listing ID #:7630113
- Updated:November 18, 2025 at 02:42 PM
Rooms and interior
- Bedrooms:3
- Total bathrooms:4
- Full bathrooms:3
- Half bathrooms:1
- Living area:1,893 sq. ft.
Heating and cooling
- Cooling:Ceiling Fan(s)
Structure and exterior
- Year built:2025
- Building area:1,893 sq. ft.
Schools
- High school:Forsyth Central
- Middle school:Otwell
- Elementary school:Cumming
Utilities
- Water:Public
- Sewer:Public Sewer
Finances and disclosures
- Price:$499,900
- Price per sq. ft.:$264.08
New listings near 634 Skytop Drive #155
- New
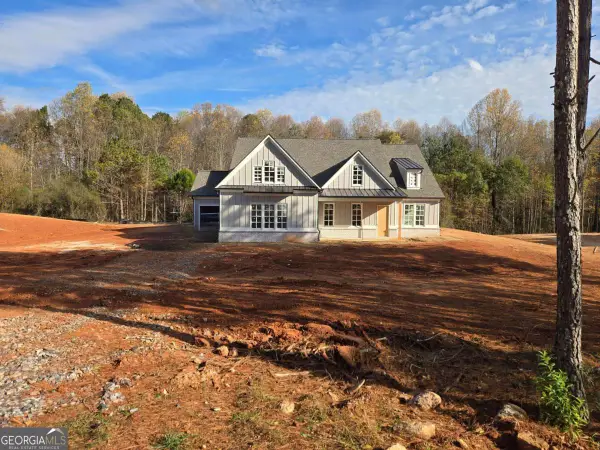 $915,000Active4 beds 4 baths
$915,000Active4 beds 4 baths5450 Settingdown Road, Cumming, GA 30041
MLS# 10645581Listed by: Hill Wood Realty, LLC. - New
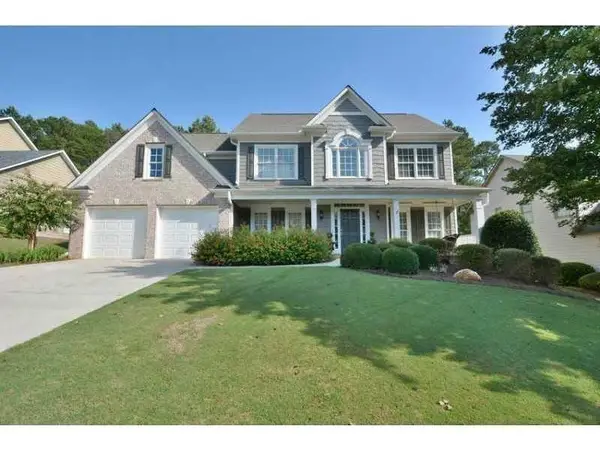 $650,000Active5 beds 4 baths2,847 sq. ft.
$650,000Active5 beds 4 baths2,847 sq. ft.7030 Bennington Lane, Cumming, GA 30041
MLS# 7672595Listed by: PROSOURCES REALTY, LLC. - Coming Soon
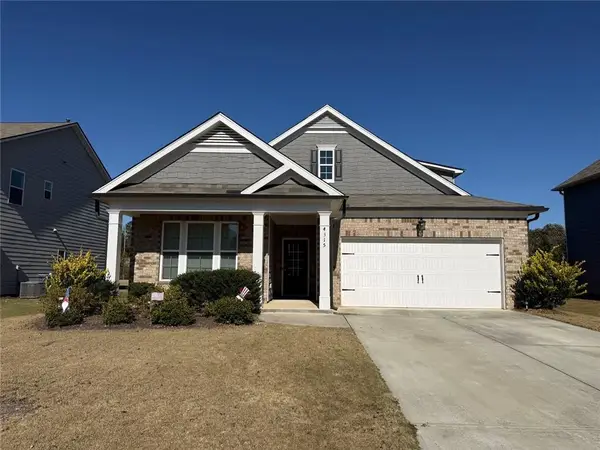 $539,900Coming Soon3 beds 3 baths
$539,900Coming Soon3 beds 3 baths4315 Sunflower Circle, Cumming, GA 30040
MLS# 7682416Listed by: HARRY NORMAN REALTORS - Coming Soon
 $475,000Coming Soon5 beds 3 baths
$475,000Coming Soon5 beds 3 baths3945 Cordova Lane, Cumming, GA 30028
MLS# 7682290Listed by: KELLER WILLIAMS REALTY CITYSIDE - New
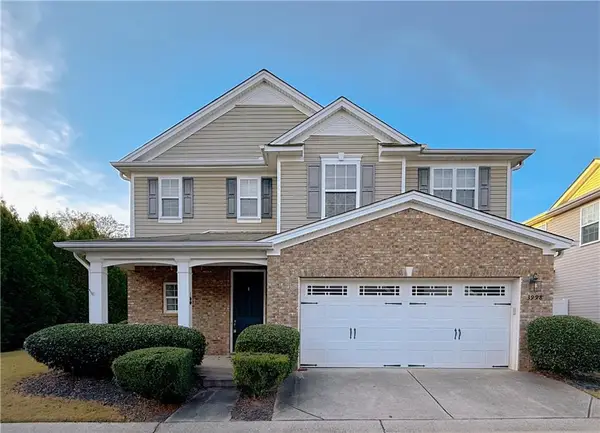 $360,000Active3 beds 3 baths1,860 sq. ft.
$360,000Active3 beds 3 baths1,860 sq. ft.3998 Cutler Donahoe Way, Cumming, GA 30040
MLS# 7681536Listed by: TRUE LEGACY REALTY, LLC. - New
 $430,000Active3 beds 3 baths1,767 sq. ft.
$430,000Active3 beds 3 baths1,767 sq. ft.1440 Gran Forest Drive, Cumming, GA 30041
MLS# 7681824Listed by: TRUE LEGACY REALTY, LLC. - New
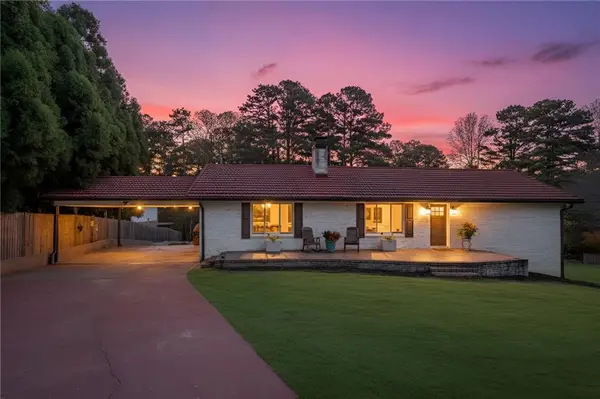 $779,000Active3 beds 4 baths2,340 sq. ft.
$779,000Active3 beds 4 baths2,340 sq. ft.7070 Cagle Drive, Cumming, GA 30041
MLS# 7680752Listed by: SUN REALTY GROUP, LLC. - New
 $949,900Active5 beds 5 baths3,377 sq. ft.
$949,900Active5 beds 5 baths3,377 sq. ft.5075 Montes Lane, Cumming, GA 30040
MLS# 10644690Listed by: McKay & Associates Realty - GA - New
 $344,900Active3 beds 4 baths1,446 sq. ft.
$344,900Active3 beds 4 baths1,446 sq. ft.1339 Pilgrim Lake Drive, Cumming, GA 30040
MLS# 7679863Listed by: EXP REALTY, LLC. - Coming Soon
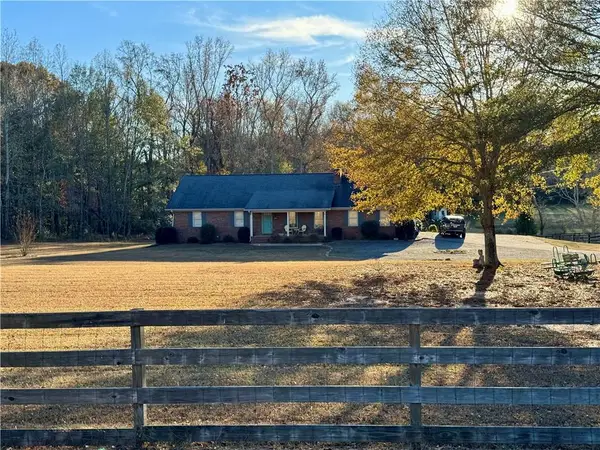 $569,900Coming Soon3 beds 2 baths
$569,900Coming Soon3 beds 2 baths4775 Sewell Road, Cumming, GA 30028
MLS# 7681490Listed by: ATLANTA COMMUNITIES
