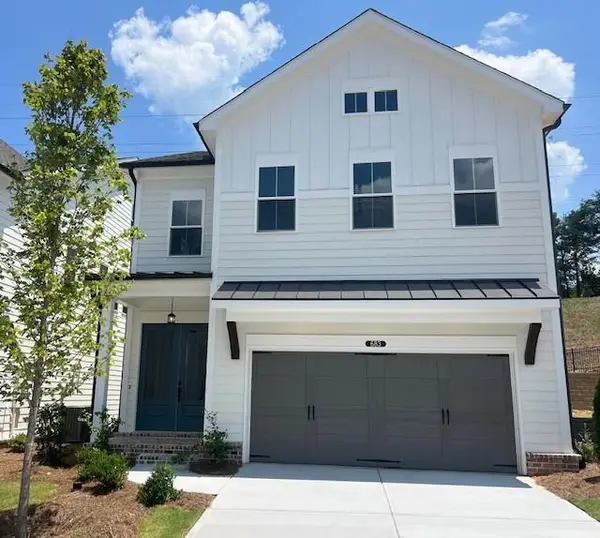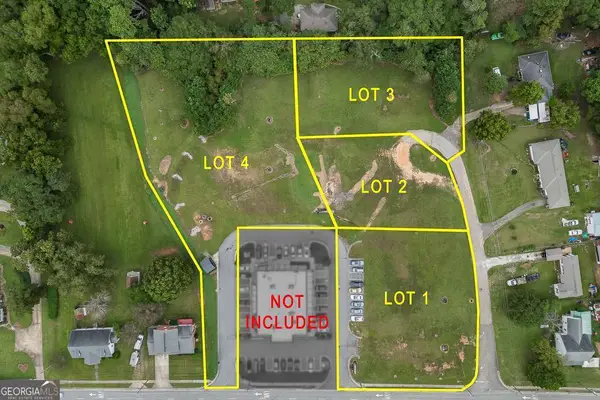7040 Devon Drive, Cumming, GA 30028
Local realty services provided by:Better Homes and Gardens Real Estate Metro Brokers
7040 Devon Drive,Cumming, GA 30028
$390,000
- 3 Beds
- 3 Baths
- 1,895 sq. ft.
- Single family
- Active
Listed by:james chapman
Office:keller williams community ptnr
MLS#:10615664
Source:METROMLS
Price summary
- Price:$390,000
- Price per sq. ft.:$205.8
- Monthly HOA dues:$24.08
About this home
Welcome home to this inviting 3-bedroom, 2.5-bath ranch tucked away on a peaceful cul-de-sac. Inside, you'll find an open layout that makes everyday living and entertaining easy, with a spacious great room and dining area anchored by a beautiful stone fireplace. The kitchen offers an eat-in breakfast nook and flows right out to the brand-new deck-perfect for morning coffee or weekend cookouts.The primary suite feels like a retreat, complete with a bath that includes both a soaking tub and separate shower. Downstairs, the large media room is ready for game days or movie nights, with a half bath and plumbing already stubbed for a wet bar. (And yes, that Orange and Green room could easily be converted to Red and Black!)This home has been thoughtfully updated with a new roof, gutters, fresh paint, and durable luxury vinyl plank flooring. There is also an oversized, side-entry 2-car garage plus a separate, covered carport. Sitting on nearly a half-acre, you'll appreciate the space and privacy while still being close to awesome Forsyth County Schools and Shopping.
Contact an agent
Home facts
- Year built:1995
- Listing ID #:10615664
- Updated:October 01, 2025 at 03:39 PM
Rooms and interior
- Bedrooms:3
- Total bathrooms:3
- Full bathrooms:2
- Half bathrooms:1
- Living area:1,895 sq. ft.
Heating and cooling
- Cooling:Ceiling Fan(s), Central Air, Electric
- Heating:Central, Forced Air, Natural Gas
Structure and exterior
- Roof:Composition
- Year built:1995
- Building area:1,895 sq. ft.
- Lot area:0.46 Acres
Schools
- High school:North Forsyth
- Middle school:North Forsyth
- Elementary school:Silver City
Utilities
- Water:Public, Water Available
- Sewer:Septic Tank
Finances and disclosures
- Price:$390,000
- Price per sq. ft.:$205.8
- Tax amount:$328 (2024)
New listings near 7040 Devon Drive
- New
 $643,400Active3 beds 3 baths2,284 sq. ft.
$643,400Active3 beds 3 baths2,284 sq. ft.683 Summitt Hill Way, Cumming, GA 30040
MLS# 7655627Listed by: THE PROVIDENCE GROUP REALTY, LLC. - New
 $390,000Active3 beds 3 baths1,841 sq. ft.
$390,000Active3 beds 3 baths1,841 sq. ft.7040 Devon Drive, Cumming, GA 30028
MLS# 7657887Listed by: KELLER WILLIAMS REALTY COMMUNITY PARTNERS - New
 $975,000Active6 beds 5 baths4,978 sq. ft.
$975,000Active6 beds 5 baths4,978 sq. ft.4050 Homestead Ridge Drive, Cumming, GA 30041
MLS# 7648597Listed by: KELLER WILLIAMS REALTY ATLANTA PARTNERS - New
 $875,000Active5 beds 5 baths4,001 sq. ft.
$875,000Active5 beds 5 baths4,001 sq. ft.3910 Cameron Court, Cumming, GA 30040
MLS# 7658067Listed by: ANSLEY REAL ESTATE| CHRISTIE'S INTERNATIONAL REAL ESTATE - New
 $360,000Active3 beds 2 baths1,258 sq. ft.
$360,000Active3 beds 2 baths1,258 sq. ft.9330 Wallace Tatum Road, Cumming, GA 30028
MLS# 7657298Listed by: ATLANTA COMMUNITIES - Coming Soon
 $650,000Coming Soon4 beds 3 baths
$650,000Coming Soon4 beds 3 baths4040 Yakutia Place, Cumming, GA 30040
MLS# 7657369Listed by: KELLER WILLIAMS RLTY CONSULTANTS - New
 $249,900Active3 beds 2 baths1,560 sq. ft.
$249,900Active3 beds 2 baths1,560 sq. ft.125 Franklin Goldmine Road, Cumming, GA 30028
MLS# 7657561Listed by: PINNACLE REAL ESTATE SERVICES, INC. - New
 $249,900Active3 beds 2 baths1,560 sq. ft.
$249,900Active3 beds 2 baths1,560 sq. ft.125 Franklin Goldmine Road, Cumming, GA 30028
MLS# 10615473Listed by: Pinnacle Real Estate Services - New
 $3,500,000Active3.37 Acres
$3,500,000Active3.37 Acres208 Pirkle Ferry Road, Cumming, GA 30040
MLS# 10615151Listed by: Keller Williams Community Ptnr
