1640 Treybyrne Court, Dacula, GA 30019
Local realty services provided by:Better Homes and Gardens Real Estate Metro Brokers
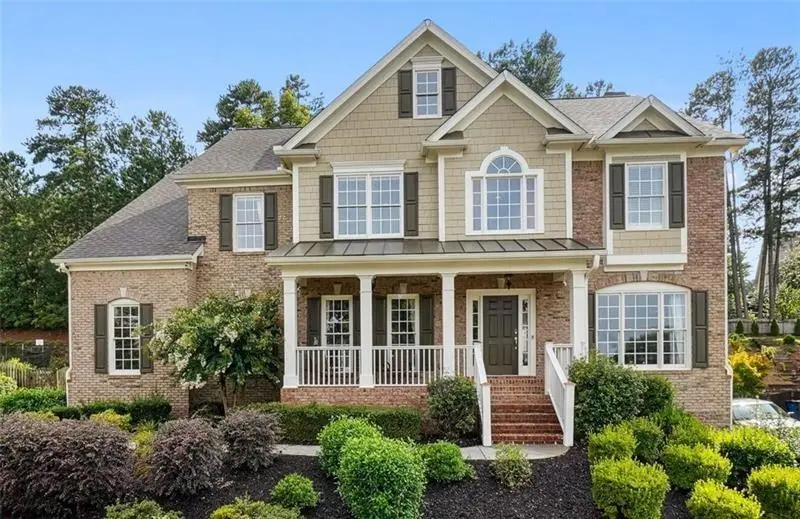
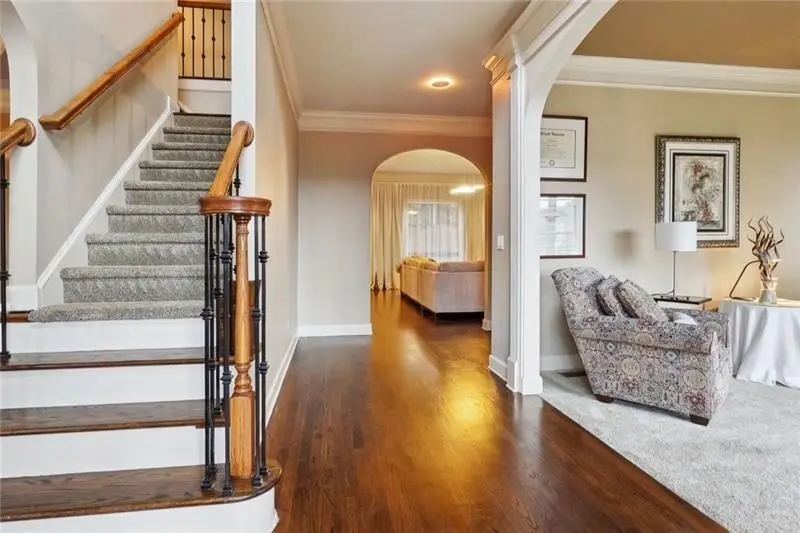
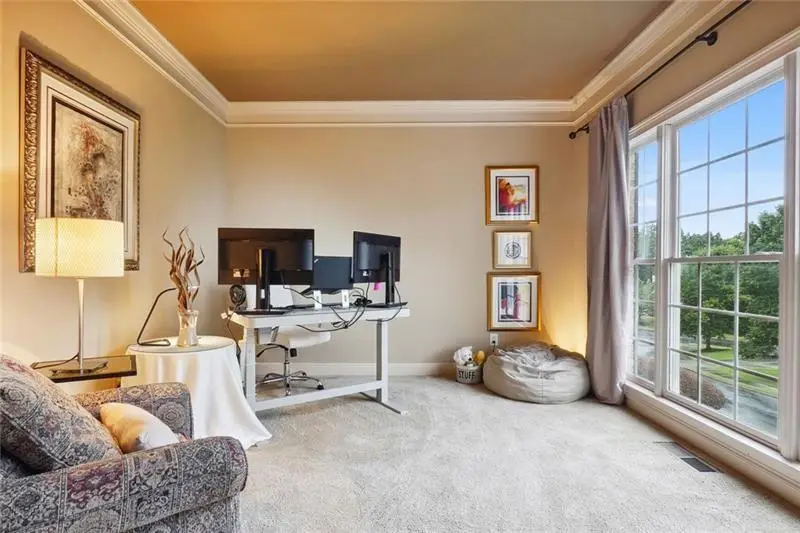
1640 Treybyrne Court,Dacula, GA 30019
$750,000
- 5 Beds
- 5 Baths
- 5,178 sq. ft.
- Single family
- Pending
Listed by:magda i gomez678-521-3030
Office:re/max center
MLS#:7278493
Source:FIRSTMLS
Price summary
- Price:$750,000
- Price per sq. ft.:$144.84
- Monthly HOA dues:$91
About this home
With acceptable offer, Seller will contribute towards closing costs or BUY DOWN rate assistance! - Lease or lease Purchase option available too. Hamilton Mill - Your Dream Community. Luxurious amenities. Tennis courts & 6 action-packed pickleball courts, basketball & sand volleyball courts, soccer and softball fields, two refreshing pools, slide & safe children's play areas. A fully equipped fitness too. The heart of Hamilton Mill clubhouse which can be rented for your special events. Exciting activities for all ages, and lifestyles. Sq. ft. does not reflect full fin'd basement. From the moment you step inside, you'll realize you've entered the realm of SMART living. Front porch and step into the grand two-story foyer and wide hallway. On one side, discover a spacious office or formal living room, while a large dining room with a tray ceiling awaits on the other. The high-ceiling family room creates the perfect cozy atmosphere for family gatherings or entertaining friends. Kitchen features a large island with additional cabinets, stained tall cabinets, granite countertops, & new stainless-steel appliances. Breakfast area offers an amazing view of outdoor space. BBQ, bench seating, a TV, a fireplace, privacy draperies, accent stone steps - an oasis for relaxation and outdoor entertainment. The upper level boasts an oversized Owner's suite, plus a sitting area, revolving TV and an elegant bathroom. Owner's outdoor retreat area off the sitting room, gaze at the night stars or simply unwind. Three additional oversized secondary bedrooms with full bathrooms, storage and a laundry room. The full finished basement features a complete with a full-service custom bar, wine & beverage center, an ice maker, & built-in storage units, sitting area, family room, a fifth bedroom with an elegant tiled bathroom, an exercise room with a TV, special accent lighting throughout, and a multi-zone audio system. THREE car garage, 3 EV charging ports, including 2 Tesla chargers, extra storage above the garage doors. Newer Hospital-grade HVAC filtration, a 2-year-old roof, fresh painting, some new windows, security & camera system, audio throughout. So much to say about these great features. For a detailed list of upgrades, please refer to the attached document.
Contact an agent
Home facts
- Year built:2004
- Listing Id #:7278493
- Updated:August 20, 2025 at 07:09 AM
Rooms and interior
- Bedrooms:5
- Total bathrooms:5
- Full bathrooms:4
- Half bathrooms:1
- Living area:5,178 sq. ft.
Heating and cooling
- Cooling:Ceiling Fan(s), Central Air, Zoned
- Heating:Central, Forced Air, Natural Gas, Zoned
Structure and exterior
- Roof:Composition, Shingle
- Year built:2004
- Building area:5,178 sq. ft.
- Lot area:0.3 Acres
Schools
- High school:Mill Creek
- Middle school:Osborne
- Elementary school:Puckett's Mill
Utilities
- Water:Public
- Sewer:Public Sewer
Finances and disclosures
- Price:$750,000
- Price per sq. ft.:$144.84
- Tax amount:$6,507 (2022)
New listings near 1640 Treybyrne Court
- Coming Soon
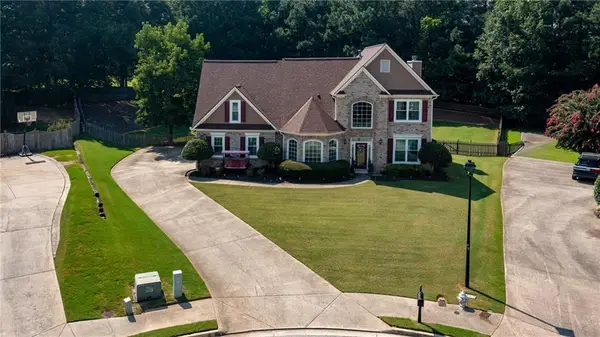 $500,000Coming Soon5 beds 3 baths
$500,000Coming Soon5 beds 3 baths1401 Barimore Court, Dacula, GA 30019
MLS# 7635447Listed by: KELLER WILLIAMS REALTY COMMUNITY PARTNERS - New
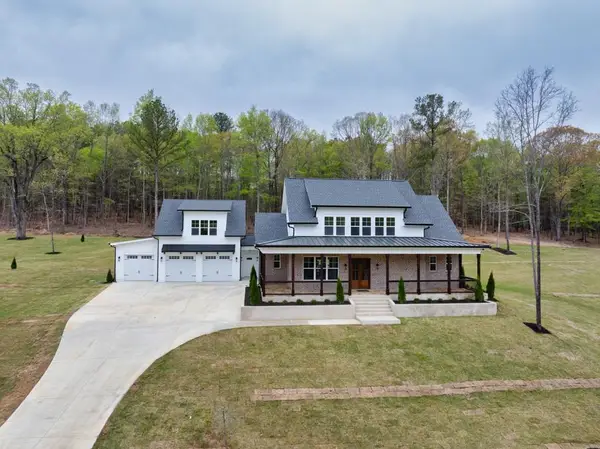 $1,199,000Active5 beds 5 baths4,300 sq. ft.
$1,199,000Active5 beds 5 baths4,300 sq. ft.3078 Turning Creek Trail, Dacula, GA 30019
MLS# 7635943Listed by: CHATTAHOOCHEE NORTH, LLC  $525,830Active5 beds 5 baths
$525,830Active5 beds 5 baths1950 Van Alen Court, Dacula, GA 30019
MLS# 7581216Listed by: D.R.. HORTON REALTY OF GEORGIA, INC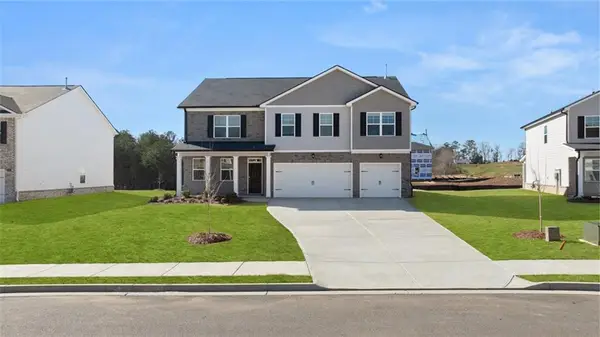 $520,830Active5 beds 5 baths3,481 sq. ft.
$520,830Active5 beds 5 baths3,481 sq. ft.1949 Van Alen Court, Dacula, GA 30019
MLS# 7581681Listed by: D.R.. HORTON REALTY OF GEORGIA, INC $508,500Active5 beds 3 baths3,209 sq. ft.
$508,500Active5 beds 3 baths3,209 sq. ft.1940 Van Alen Court, Dacula, GA 30019
MLS# 7581823Listed by: D.R.. HORTON REALTY OF GEORGIA, INC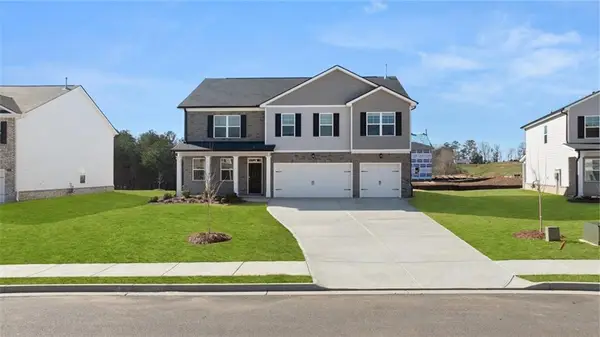 $582,830Active5 beds 5 baths
$582,830Active5 beds 5 baths1900 Van Alen Court, Dacula, GA 30019
MLS# 7604860Listed by: D.R.. HORTON REALTY OF GEORGIA, INC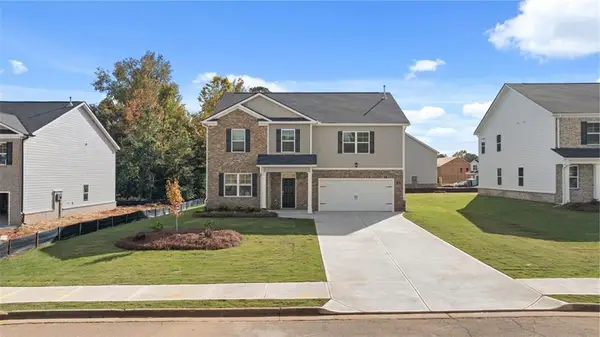 $565,500Active5 beds 3 baths3,209 sq. ft.
$565,500Active5 beds 3 baths3,209 sq. ft.1909 Van Alen Court, Dacula, GA 30019
MLS# 7604889Listed by: D.R.. HORTON REALTY OF GEORGIA, INC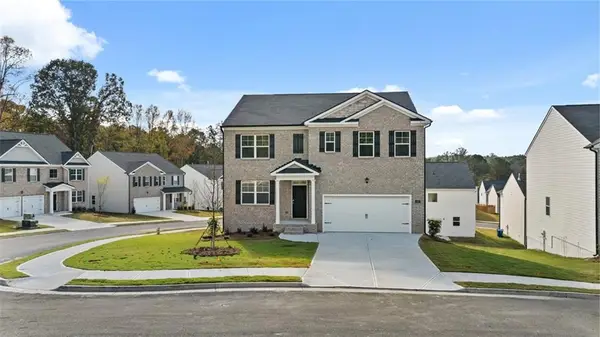 $484,000Active5 beds 3 baths2,511 sq. ft.
$484,000Active5 beds 3 baths2,511 sq. ft.1910 Van Alen Court, Dacula, GA 30019
MLS# 7604913Listed by: D.R.. HORTON REALTY OF GEORGIA, INC $582,830Active5 beds 5 baths3,481 sq. ft.
$582,830Active5 beds 5 baths3,481 sq. ft.1919 Van Alen Court, Dacula, GA 30019
MLS# 7604928Listed by: D.R.. HORTON REALTY OF GEORGIA, INC $527,000Active5 beds 3 baths2,511 sq. ft.
$527,000Active5 beds 3 baths2,511 sq. ft.1939 Van Alen Court, Dacula, GA 30019
MLS# 7604966Listed by: D.R.. HORTON REALTY OF GEORGIA, INC
