1765 Rubye Lee Lane, Dacula, GA 30019
Local realty services provided by:Better Homes and Gardens Real Estate Metro Brokers
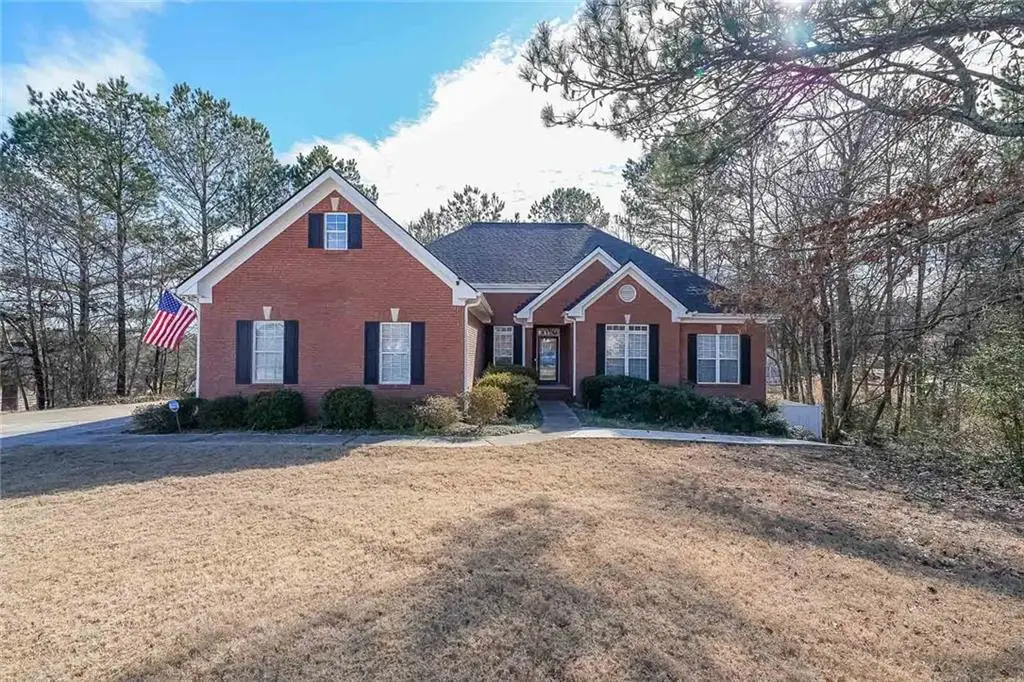
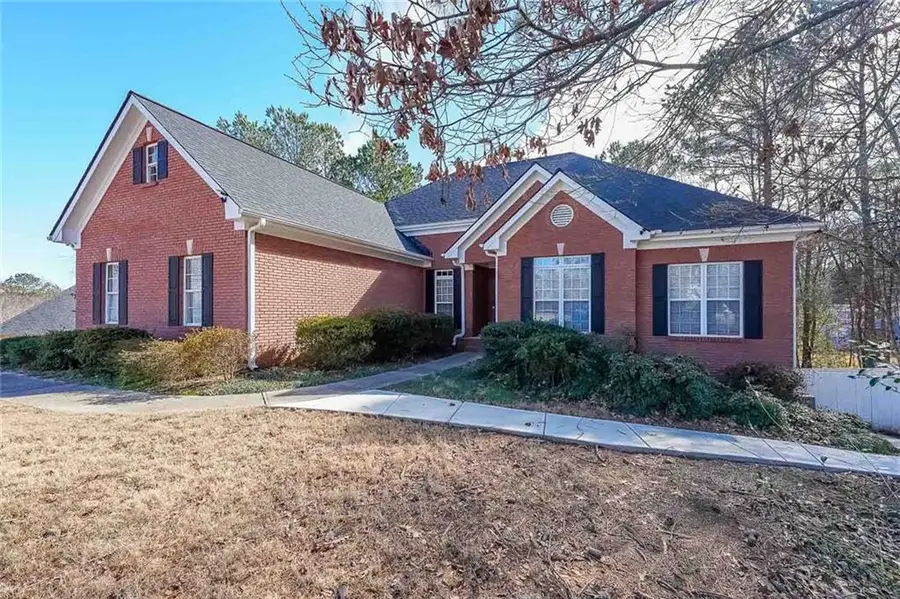
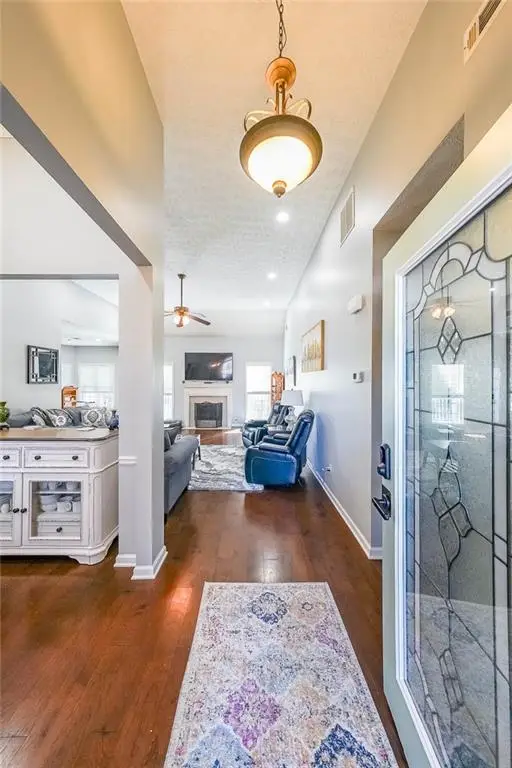
1765 Rubye Lee Lane,Dacula, GA 30019
$480,000
- 5 Beds
- 3 Baths
- 4,056 sq. ft.
- Single family
- Active
Listed by:jodie buckley
Office:chapman hall professionals
MLS#:7516438
Source:FIRSTMLS
Price summary
- Price:$480,000
- Price per sq. ft.:$118.34
- Monthly HOA dues:$50
About this home
Back on the market due to buyer financing issue the week of closing. Now is your change to see this wonderful home. THE TERRACE LEVEL IS FINISHED ADDING 2000+ usable square footage!! Just move in! Current owner thought this would be her forever home and completely updated, expanded and doubled the usable living space! Unfortunately, Florida called her back and she has to move. This is your chance to own a beautiful 4 BR 3 BA ranch on a full basement situated on a quiet cul-de-sac. The huge daylight terrace level has been finished to include a family room, living room, kitchenette, bedroom, laundry room, workout room bonus room and full bath doubling the usable square footage to over 4000 sq ft. The deck off of the kitchen now has stairs leading down to the backyard with new fencing, 2 gates and a patio. The backyard area extends beyond the back fence. A walkway has been added to the side of the home that leads directly to one of the backyard gates. Some other updates include smart toilets, smart door handles and deadbolts (you can use finger print, code or key for entry), ring cameras and doorbells and new garage door opener for your side entry garage, upgraded flush mount lighting on main level in the living room, dining room, kitchen, and office. The main level has lovely dark LVP flooring, 3 bedrooms, a huge office/bonus room, 2 full baths, a fireplace in the living room and a laundry room. This home offers a laundry on the main level and on the terrace level. The kitchen has stainless steel appliances, white cabinets and stone counters.
Contact an agent
Home facts
- Year built:2002
- Listing Id #:7516438
- Updated:August 19, 2025 at 01:24 PM
Rooms and interior
- Bedrooms:5
- Total bathrooms:3
- Full bathrooms:3
- Living area:4,056 sq. ft.
Heating and cooling
- Cooling:Ceiling Fan(s), Central Air
- Heating:Central, Forced Air, Natural Gas
Structure and exterior
- Roof:Composition, Shingle
- Year built:2002
- Building area:4,056 sq. ft.
- Lot area:0.59 Acres
Schools
- High school:Archer
- Middle school:McConnell
- Elementary school:Harbins
Utilities
- Water:Public, Water Available
- Sewer:Septic Tank
Finances and disclosures
- Price:$480,000
- Price per sq. ft.:$118.34
- Tax amount:$4,582 (2024)
New listings near 1765 Rubye Lee Lane
- Coming Soon
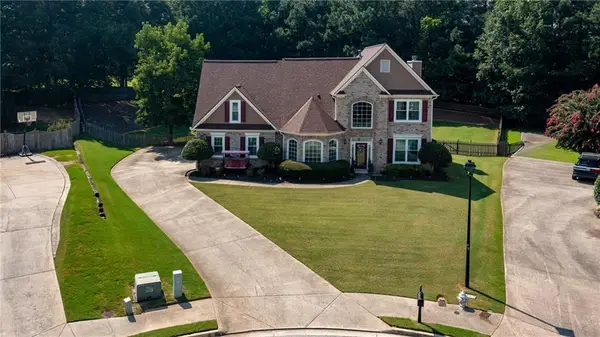 $500,000Coming Soon5 beds 3 baths
$500,000Coming Soon5 beds 3 baths1401 Barimore Court, Dacula, GA 30019
MLS# 7635447Listed by: KELLER WILLIAMS REALTY COMMUNITY PARTNERS - New
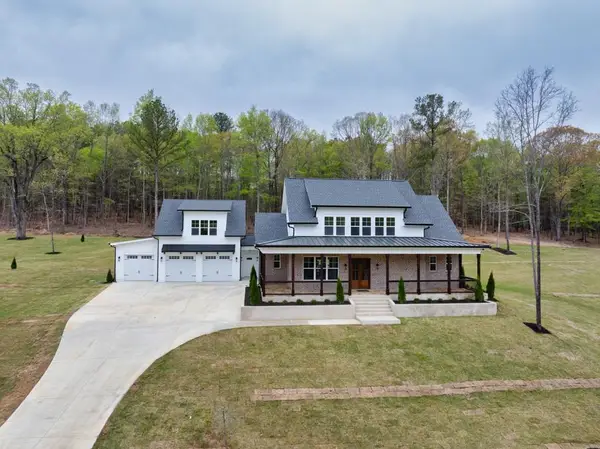 $1,199,000Active5 beds 5 baths4,300 sq. ft.
$1,199,000Active5 beds 5 baths4,300 sq. ft.3078 Turning Creek Trail, Dacula, GA 30019
MLS# 7635943Listed by: CHATTAHOOCHEE NORTH, LLC  $525,830Active5 beds 5 baths
$525,830Active5 beds 5 baths1950 Van Alen Court, Dacula, GA 30019
MLS# 7581216Listed by: D.R.. HORTON REALTY OF GEORGIA, INC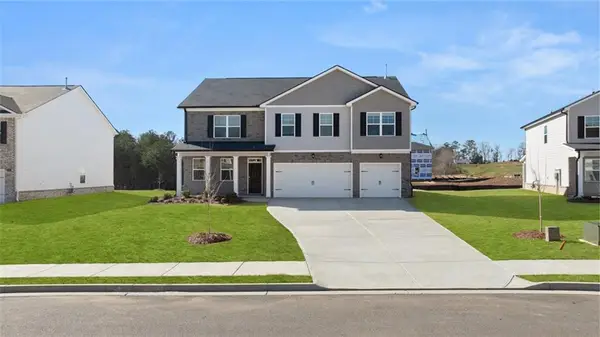 $520,830Active5 beds 5 baths3,481 sq. ft.
$520,830Active5 beds 5 baths3,481 sq. ft.1949 Van Alen Court, Dacula, GA 30019
MLS# 7581681Listed by: D.R.. HORTON REALTY OF GEORGIA, INC $508,500Active5 beds 3 baths3,209 sq. ft.
$508,500Active5 beds 3 baths3,209 sq. ft.1940 Van Alen Court, Dacula, GA 30019
MLS# 7581823Listed by: D.R.. HORTON REALTY OF GEORGIA, INC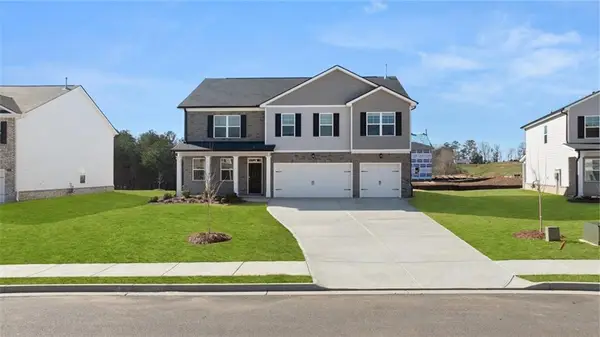 $582,830Active5 beds 5 baths
$582,830Active5 beds 5 baths1900 Van Alen Court, Dacula, GA 30019
MLS# 7604860Listed by: D.R.. HORTON REALTY OF GEORGIA, INC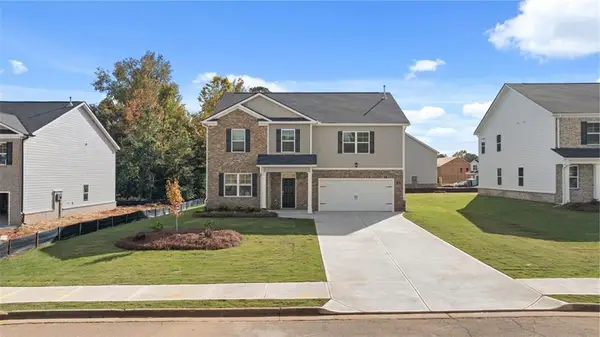 $565,500Active5 beds 3 baths3,209 sq. ft.
$565,500Active5 beds 3 baths3,209 sq. ft.1909 Van Alen Court, Dacula, GA 30019
MLS# 7604889Listed by: D.R.. HORTON REALTY OF GEORGIA, INC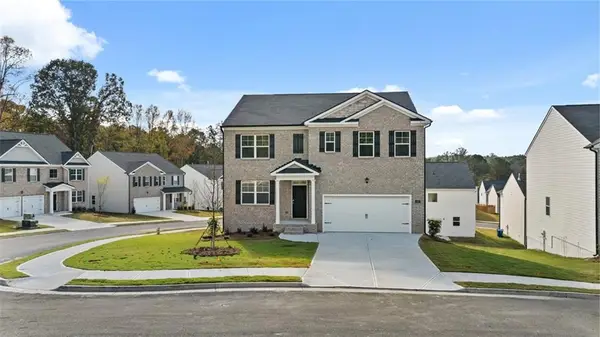 $484,000Active5 beds 3 baths2,511 sq. ft.
$484,000Active5 beds 3 baths2,511 sq. ft.1910 Van Alen Court, Dacula, GA 30019
MLS# 7604913Listed by: D.R.. HORTON REALTY OF GEORGIA, INC $582,830Active5 beds 5 baths3,481 sq. ft.
$582,830Active5 beds 5 baths3,481 sq. ft.1919 Van Alen Court, Dacula, GA 30019
MLS# 7604928Listed by: D.R.. HORTON REALTY OF GEORGIA, INC $527,000Active5 beds 3 baths2,511 sq. ft.
$527,000Active5 beds 3 baths2,511 sq. ft.1939 Van Alen Court, Dacula, GA 30019
MLS# 7604966Listed by: D.R.. HORTON REALTY OF GEORGIA, INC
