2031 Jones Phillips Road, Dacula, GA 30019
Local realty services provided by:Better Homes and Gardens Real Estate Metro Brokers
Listed by: anica pernes
Office: virtual properties realty.com
MLS#:7651659
Source:FIRSTMLS
Price summary
- Price:$1,550,000
- Price per sq. ft.:$310
About this home
A New Chapter Awaits You. This home was crafted for the way you’ve always dreamed of living. Behind its elegant façade lies a sanctuary filled with light, warmth, and thoughtful design. With four spacious bedrooms and four-and-a-half bathrooms, there’s room for both privacy and togetherness. Venetian finishes add a touch of timeless European charm, while the grand fireplace becomes the heart of every gathering. The formal dining room is ready for celebrations, and the private office provides a quiet place to focus and create. For those who love to entertain, a second kitchen offers convenience and effortless hospitality, while the media room invites movie nights and shared laughter. Every detail was designed to blend beauty with function, making each day feel both graceful and comfortable. Outdoors, your possibilities are endless. With approved plans for a pool and spa, you can design your own backyard oasis—perfect for sun-soaked afternoons or peaceful twilight evenings. Set on more than two acres, this property gives you both privacy and space to dream even bigger. This is more than a new construction; it’s the foundation for your best moments ahead. A place where elegance meets ease, and where every corner feels like home. Seller offering special incentive to fund 2/1 rate buydown with preferred lender.
Contact an agent
Home facts
- Year built:2025
- Listing ID #:7651659
- Updated:December 19, 2025 at 02:27 PM
Rooms and interior
- Bedrooms:4
- Total bathrooms:5
- Full bathrooms:4
- Half bathrooms:1
- Living area:5,000 sq. ft.
Heating and cooling
- Cooling:Ceiling Fan(s), Central Air, Window Unit(s)
- Heating:Central, Forced Air, Hot Water
Structure and exterior
- Roof:Composition
- Year built:2025
- Building area:5,000 sq. ft.
- Lot area:2.18 Acres
Schools
- High school:Archer
- Middle school:McConnell
- Elementary school:Harbins
Utilities
- Water:Public
- Sewer:Septic Tank
Finances and disclosures
- Price:$1,550,000
- Price per sq. ft.:$310
- Tax amount:$1,384 (2024)
New listings near 2031 Jones Phillips Road
- New
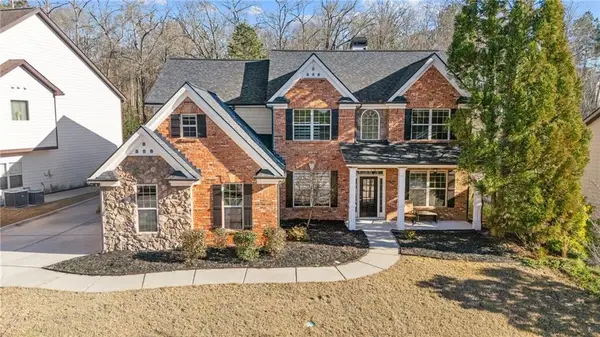 $560,000Active5 beds 3 baths3,086 sq. ft.
$560,000Active5 beds 3 baths3,086 sq. ft.2964 Olivine Drive, Dacula, GA 30019
MLS# 7705205Listed by: KELLER WILLIAMS REALTY WEST ATLANTA - New
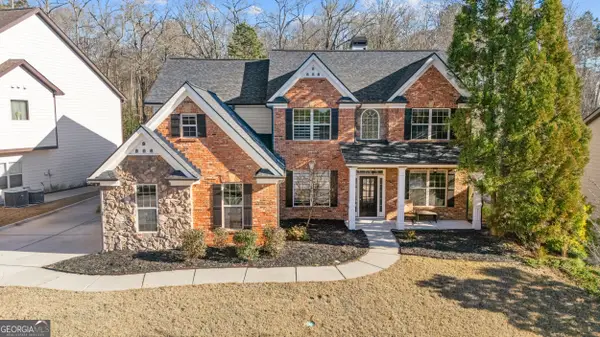 $560,000Active-- beds -- baths
$560,000Active-- beds -- baths2964 Olivine Drive, Dacula, GA 30019
MLS# 10673322Listed by: Keller Williams West Atlanta - Coming Soon
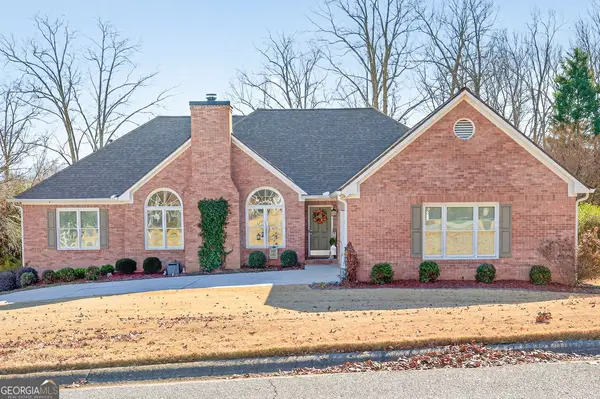 $479,900Coming Soon4 beds 3 baths
$479,900Coming Soon4 beds 3 baths1700 Windsong Park Drive, Dacula, GA 30019
MLS# 10673292Listed by: Maximum One Executive Realtors - New
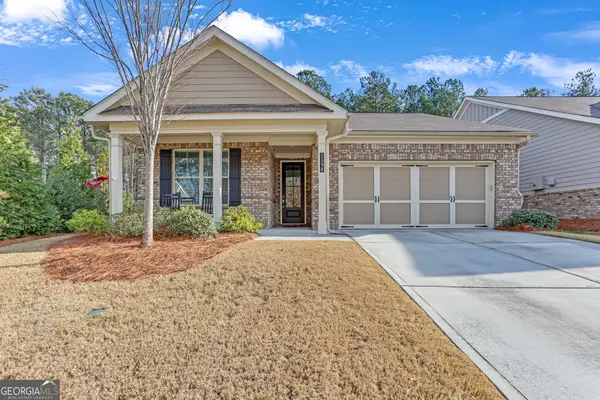 $455,000Active2 beds 2 baths1,879 sq. ft.
$455,000Active2 beds 2 baths1,879 sq. ft.1598 Auburn Ridge Way, Dacula, GA 30019
MLS# 10673054Listed by: Keller Williams Rlty Atl. Part - New
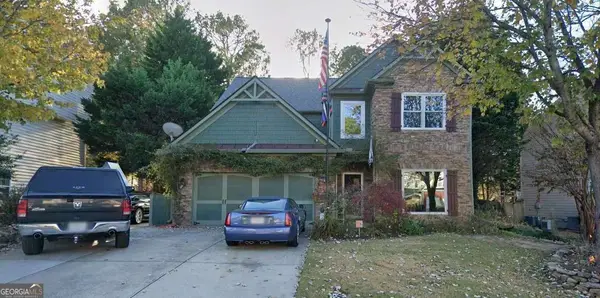 $450,000Active4 beds 3 baths2,710 sq. ft.
$450,000Active4 beds 3 baths2,710 sq. ft.382 Penwood Trail, Dacula, GA 30019
MLS# 10673096Listed by: Keller Williams Rlty Atl. Part - New
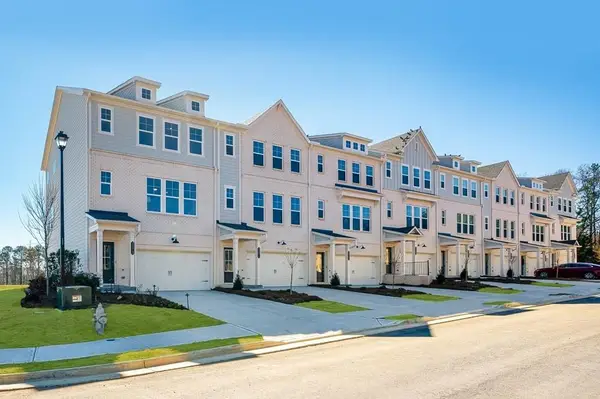 $476,990Active4 beds 4 baths2,375 sq. ft.
$476,990Active4 beds 4 baths2,375 sq. ft.3072 Hudson Glen Way, Dacula, GA 30019
MLS# 7704749Listed by: TAYLOR MORRISON REALTY OF GEORGIA, INC. - New
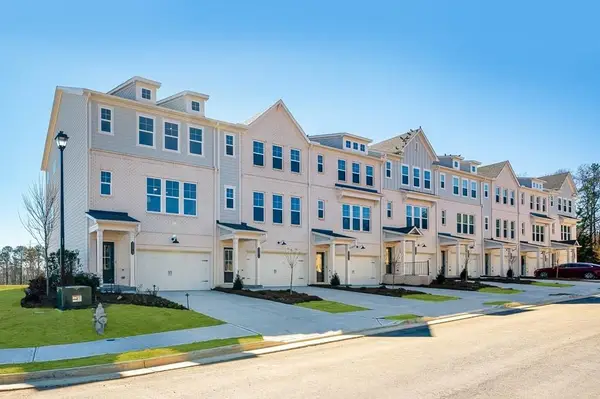 $476,990Active4 beds 4 baths2,375 sq. ft.
$476,990Active4 beds 4 baths2,375 sq. ft.3074 Hudson Glen Way, Dacula, GA 30019
MLS# 7704767Listed by: TAYLOR MORRISON REALTY OF GEORGIA, INC. - New
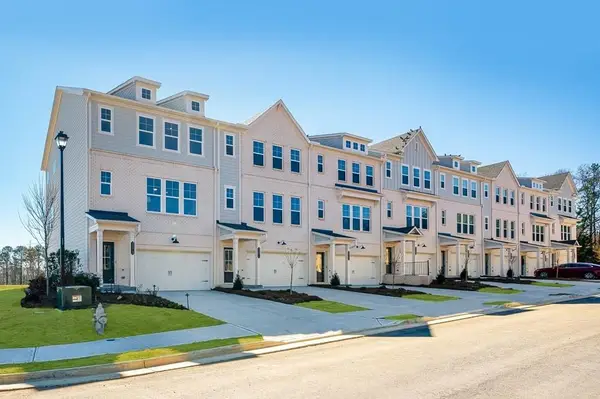 $473,990Active4 beds 4 baths2,375 sq. ft.
$473,990Active4 beds 4 baths2,375 sq. ft.3076 Hudson Glen Way, Dacula, GA 30019
MLS# 7704799Listed by: TAYLOR MORRISON REALTY OF GEORGIA, INC. - New
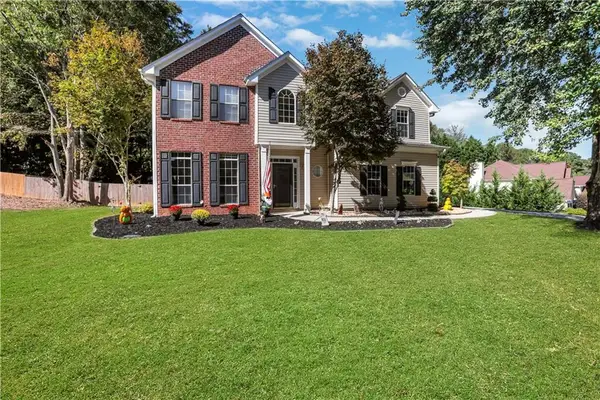 $450,000Active4 beds 3 baths2,671 sq. ft.
$450,000Active4 beds 3 baths2,671 sq. ft.2760 Jona Trail, Dacula, GA 30019
MLS# 7704921Listed by: COMPASS - New
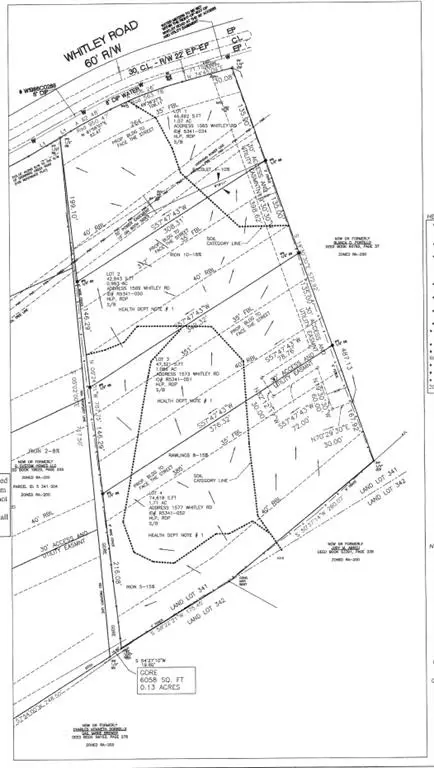 $250,000Active1.77 Acres
$250,000Active1.77 Acres1577 Whitley Road, Dacula, GA 30019
MLS# 7704597Listed by: VALOR REALTY GROUP
