2128 Town Manor Court, Dacula, GA 30019
Local realty services provided by:Better Homes and Gardens Real Estate Metro Brokers
2128 Town Manor Court,Dacula, GA 30019
$1,200,000
- 5 Beds
- 5 Baths
- 6,067 sq. ft.
- Single family
- Active
Listed by:the stowe group404-375-8749
Office:ansley real estate | christie's international real estate
MLS#:7648036
Source:FIRSTMLS
Price summary
- Price:$1,200,000
- Price per sq. ft.:$197.79
- Monthly HOA dues:$100
About this home
Tucked away in a quiet cul-de-sac within Hamilton Mill's vibrant golf course community, this elegant estate offers timeless style, thoughtful design, and resort-style outdoor living. Perfectly positioned along the seventh hole, the home showcases sweeping fairway views and a beautifully landscaped half-acre lot with a private pool. Upon entering, you are greeted by a bright two-story foyer that sets the tone for the main level. To the right, the formal dining room seamlessly transitions into a custom coffee bar, leading into the spacious kitchen-perfectly crafted for casual living and entertaining. On the left side of the foyer, a private office offers a delightful front-facing view of the yard, providing a serene workspace. Further down the hall, the formal living room impresses with floor-to-ceiling windows, a striking fireplace, and built-in bookcases on either side, creating an inviting space for gatherings. Past the living room is the kitchen and family room. The stylish and functional kitchen features stainless steel appliances, bar seating at the large island, newly painted cabinets, a walk-in pantry, and a sunny breakfast area that opens into the family room. The family room is adorned with a stone fireplace, generous seating space, and access to the back porch. This area acts as the center of the home. The primary suite on the main level serves as a luxurious retreat, featuring an updated spa-style bathroom. It's equipped with a sleek glass-enclosed shower, modern vanities, and a stunning stained-glass window that brings a touch of elegance and charm. Upstairs, you'll find three spacious secondary bedrooms. Two of the bedrooms share a Jack-and-Jill-style bathroom, each with its own separate vanity and ample closet space-making them ideal for family members or guests. The terrace level of this home is a beautifully finished extension of the main living space, designed with versatility and entertainment in mind. At the center of the terrace level is a fully equipped second kitchen; great for hosting gatherings or preparing poolside meals. This kitchen features custom cabinets, black appliances, and a large open area that flows into the main living area. A spacious media room offers space for billiards, table games, and a seating area. The wonderful home theater features tiered seating, built-in surround sound, and dimmable lighting. In addition to entertaining areas, the terrace level includes a guest suite or flex room and a full bathroom. French doors lead directly out to the covered lower patio, where seating areas and under-decking provide shade and comfort while enjoying views of the pool and golf course, as well as access to the gas grill. The backyard of this exceptional home is a private retreat, perfect for both relaxing and entertaining. At its center is a stunning gunite pool, surrounded by lush landscaping and a raised hot tub with a cascading waterfall for a resort-like feel. Just beyond, a built-in fire pit and spacious patio with seating create ideal spots for gathering, dining, or enjoying peaceful golf course views. This home combines quality craftsmanship, a bright and spacious layout, and hardwoods throughout. With modern updates, a fully finished terrace level, and a backyard built for entertaining, this home is the perfect combination of luxury finishes and comfort.
Contact an agent
Home facts
- Year built:2000
- Listing ID #:7648036
- Updated:September 11, 2025 at 07:41 PM
Rooms and interior
- Bedrooms:5
- Total bathrooms:5
- Full bathrooms:4
- Half bathrooms:1
- Living area:6,067 sq. ft.
Heating and cooling
- Cooling:Ceiling Fan(s), Central Air, Humidity Control, Zoned
- Heating:Forced Air, Natural Gas
Structure and exterior
- Roof:Composition, Metal, Shingle
- Year built:2000
- Building area:6,067 sq. ft.
- Lot area:0.5 Acres
Schools
- High school:Mill Creek
- Middle school:Osborne
- Elementary school:Puckett's Mill
Utilities
- Water:Public, Water Available
- Sewer:Public Sewer, Sewer Available
Finances and disclosures
- Price:$1,200,000
- Price per sq. ft.:$197.79
- Tax amount:$11,928 (2024)
New listings near 2128 Town Manor Court
- New
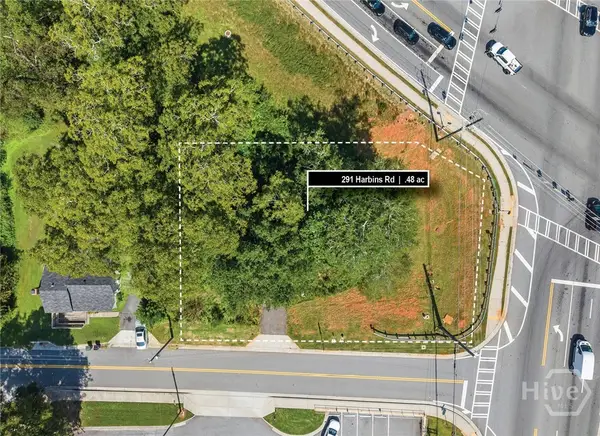 $125,000Active0.48 Acres
$125,000Active0.48 Acres291 Harbins Road, Dacula, GA 30019
MLS# CL339436Listed by: KELLER WILLIAMS GREATER ATHENS - New
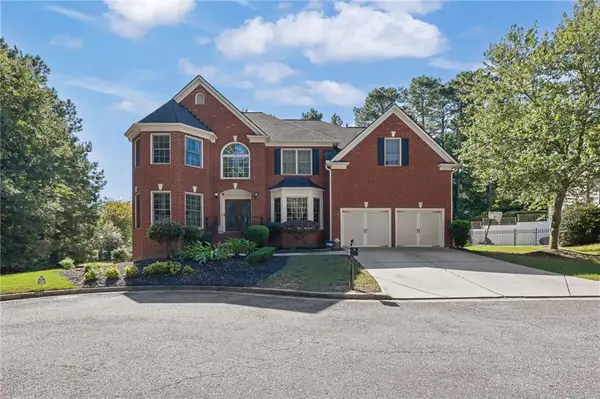 $599,000Active5 beds 4 baths3,173 sq. ft.
$599,000Active5 beds 4 baths3,173 sq. ft.1843 Hamilton Mill Parkway, Dacula, GA 30019
MLS# 7647423Listed by: CENTURY 21 RESULTS - New
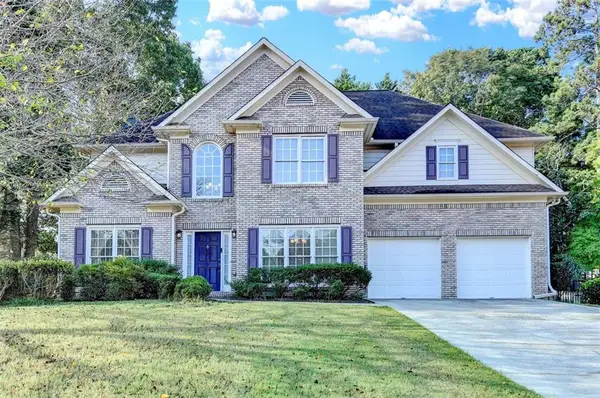 $525,000Active4 beds 3 baths2,849 sq. ft.
$525,000Active4 beds 3 baths2,849 sq. ft.1470 Highland Forge Court, Dacula, GA 30019
MLS# 7647442Listed by: KELLER WILLIAMS REALTY ATLANTA PARTNERS - New
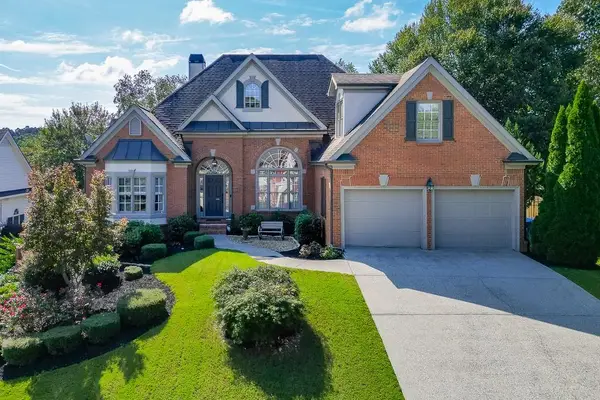 $689,900Active6 beds 6 baths4,836 sq. ft.
$689,900Active6 beds 6 baths4,836 sq. ft.3313 Mill Valley Trace, Dacula, GA 30019
MLS# 7647680Listed by: KELLER WILLIAMS REALTY ATLANTA PARTNERS - New
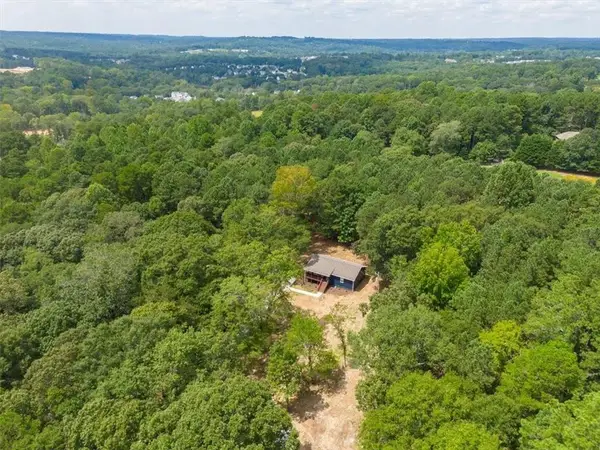 $530,000Active5.11 Acres
$530,000Active5.11 Acres1597 Ewing Chapel Road Road, Dacula, GA 30019
MLS# 7647245Listed by: EXP REALTY, LLC. - Coming Soon
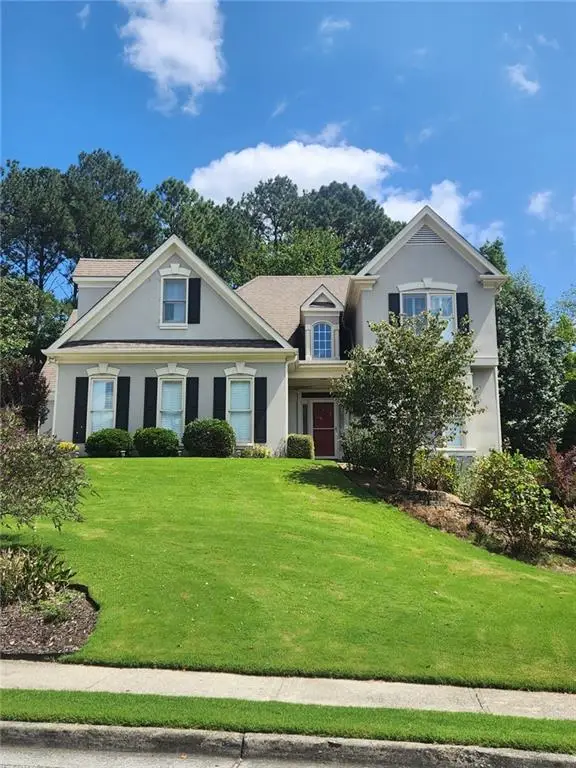 $610,000Coming Soon4 beds 4 baths
$610,000Coming Soon4 beds 4 baths1739 Praters Point, Dacula, GA 30019
MLS# 7647420Listed by: GA REALTY, LLC. - New
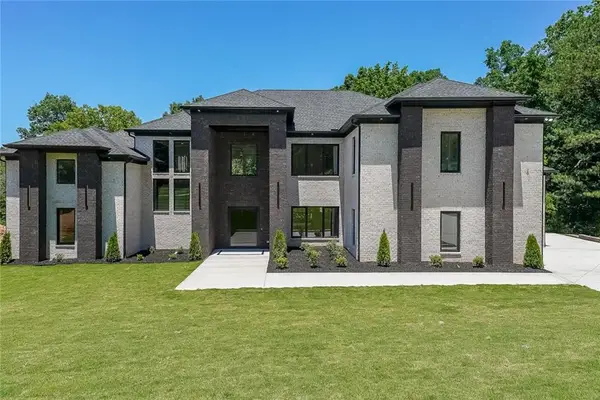 $1,450,000Active5 beds 7 baths6,800 sq. ft.
$1,450,000Active5 beds 7 baths6,800 sq. ft.972 Auburn Road, Dacula, GA 30019
MLS# 7646317Listed by: PEACH STATE REALTY - New
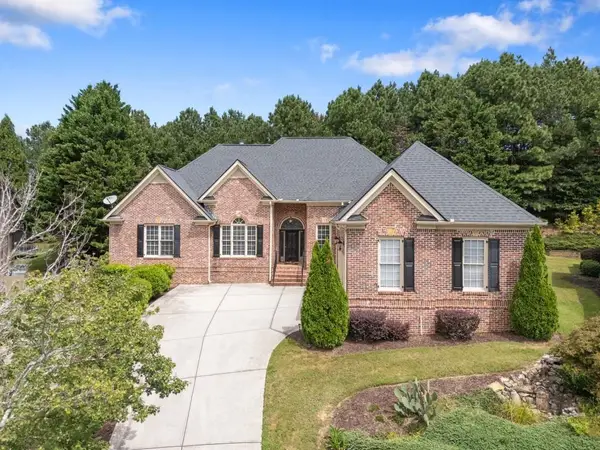 $739,000Active4 beds 4 baths5,282 sq. ft.
$739,000Active4 beds 4 baths5,282 sq. ft.2205 Enclave Mill Drive, Dacula, GA 30019
MLS# 7646982Listed by: ATLANTA FINE HOMES SOTHEBY'S INTERNATIONAL - New
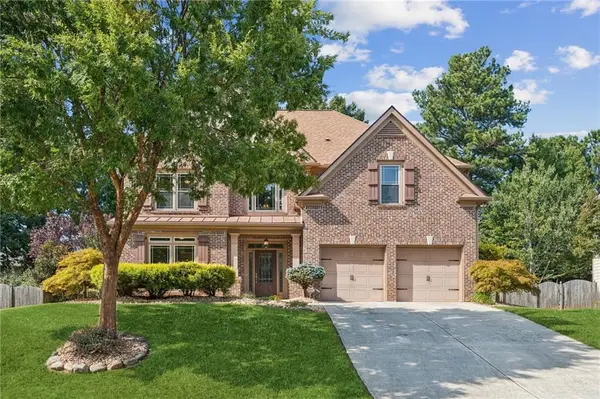 $489,000Active4 beds 3 baths3,051 sq. ft.
$489,000Active4 beds 3 baths3,051 sq. ft.538 Grand Ivey Place, Dacula, GA 30019
MLS# 7646823Listed by: KELLER WILLIAMS REALTY ATLANTA PARTNERS
