2145 Jones Phillips Road, Dacula, GA 30019
Local realty services provided by:Better Homes and Gardens Real Estate Jackson Realty
Listed by: holly norman
Office: re/max center
MLS#:10642914
Source:METROMLS
Price summary
- Price:$1,750,000
- Price per sq. ft.:$281.89
About this home
Welcome to a place where every detail tells a story - a home that was built to be lived in beautifully. Originally crafted by a custom builder for his own personal residence, this gorgeous 2.3-acre estate blends timeless design with thoughtful functionality, creating a lifestyle that's as elegant as it is effortless. From the moment you arrive, you'll sense the quality. The 4-sides brick exterior creates timeless elegance, while inside, rich millwork, detailed ceilings in every room, and site-finished hardwood floors speak to the home's custom pedigree. Each bedroom features its own ensuite bath, adorned with travertine finishes, ensuring every family member or guest enjoys a retreat of their own. The main level primary suite offers a serene haven, complete with a morning bar featuring refrigerated drawers, a spa-inspired ensuite with leathered granite accents, stunning vanities, and an impressive custom closet. The heart of the home - a chef's kitchen - is built for both entertaining and everyday living, boasting an 8-burner cooktop, butler's pantry, and walk-in pantry, opening to a grand keeping room that invites gathering and conversation. In addition to the spacious bedroom suites upstairs, you'll find a flex room ideal for a shared living space, study room, media room, or home gym. Outside you'll find everything you need for play and relaxation: a gunite saltwater pool with spa, firepit, sprawling level yard ideal for kids and pets, expansive covered porch, space for RV parking, and a detached 2-car garage with separate workshop, complete with AC and stubbed for a bath. Additional highlights include a spacious laundry room on the main level with additional second laundry room upstairs, the full daylight terrace level offering a wide range of opportunities for future expansion, and the 3-car attached garage. This is more than a home - it's a lifestyle of ease, privacy, and possibility, where every day feels a little like vacation. *$50,000 buyer incentive! Any way the buyer wants it* Incentive can be used for a price reduction, closing costs, vendor credit, rate buydown, or any other way the buyer wants it that is approved by buyer's lender.
Contact an agent
Home facts
- Year built:2008
- Listing ID #:10642914
- Updated:January 09, 2026 at 12:03 PM
Rooms and interior
- Bedrooms:5
- Total bathrooms:5
- Full bathrooms:4
- Half bathrooms:1
- Living area:6,208 sq. ft.
Heating and cooling
- Cooling:Ceiling Fan(s), Central Air, Electric, Zoned
- Heating:Forced Air, Natural Gas, Zoned
Structure and exterior
- Roof:Composition
- Year built:2008
- Building area:6,208 sq. ft.
- Lot area:2.3 Acres
Schools
- High school:Archer
- Middle school:Mcconnell
- Elementary school:Harbins
Utilities
- Water:Public, Water Available
- Sewer:Septic Tank
Finances and disclosures
- Price:$1,750,000
- Price per sq. ft.:$281.89
- Tax amount:$13,159 (2024)
New listings near 2145 Jones Phillips Road
- New
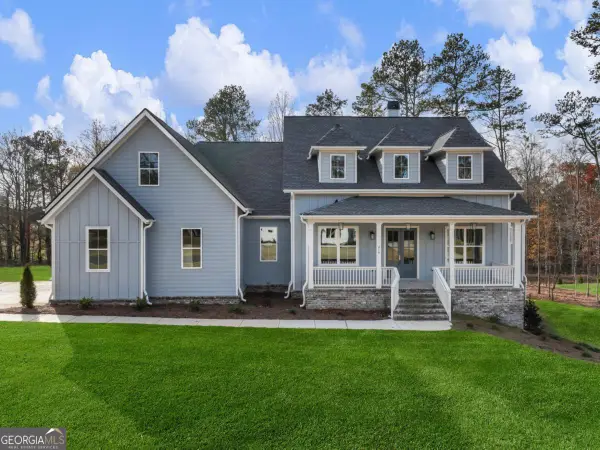 $883,800Active5 beds 5 baths3,274 sq. ft.
$883,800Active5 beds 5 baths3,274 sq. ft.216 Ewing Way, Dacula, GA 30019
MLS# 10668303Listed by: Peggy Slappey Properties - New
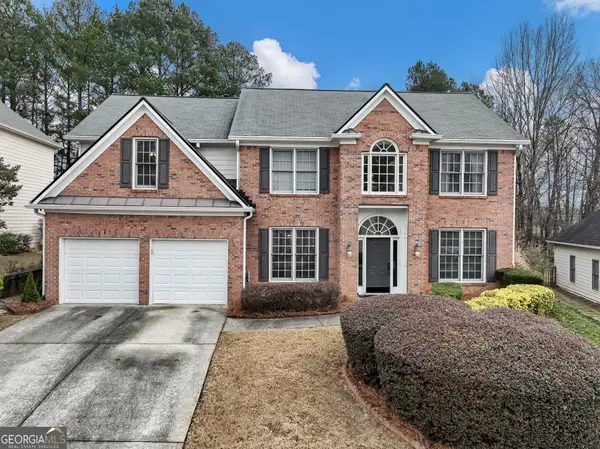 $488,800Active4 beds 3 baths2,284 sq. ft.
$488,800Active4 beds 3 baths2,284 sq. ft.1775 Lake Height Circle, Dacula, GA 30019
MLS# 10668200Listed by: Re/Max Tru, Inc. - New
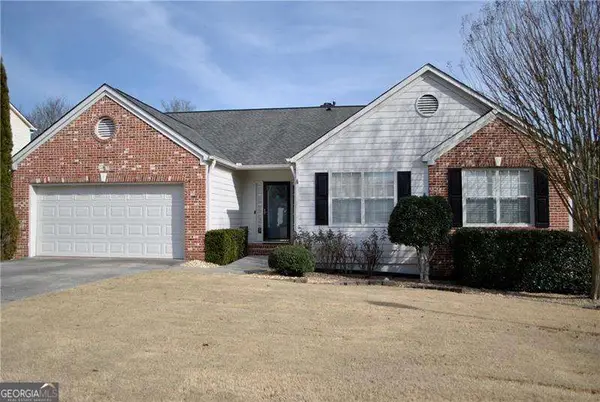 $564,900Active6 beds 3 baths2,292 sq. ft.
$564,900Active6 beds 3 baths2,292 sq. ft.718 Bartow Drive, Dacula, GA 30019
MLS# 10668132Listed by: Virtual Properties Realty.com - New
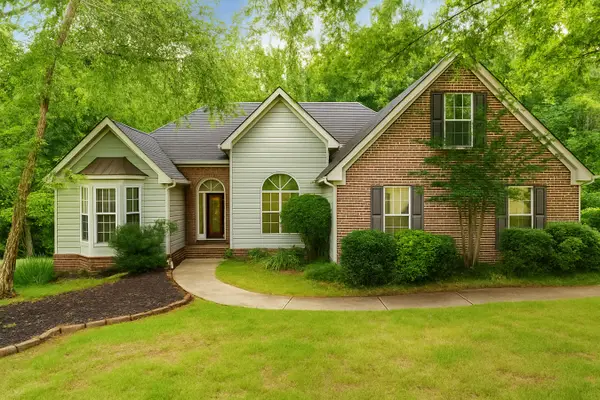 $419,900Active4 beds 3 baths2,112 sq. ft.
$419,900Active4 beds 3 baths2,112 sq. ft.733 Exchange Mill Place, Dacula, GA 30019
MLS# 7700929Listed by: ATLANTA FINE HOMES SOTHEBY'S INTERNATIONAL - New
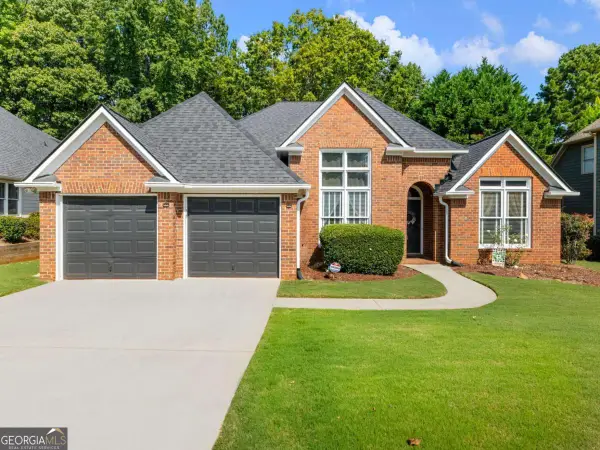 $428,000Active3 beds 2 baths2,512 sq. ft.
$428,000Active3 beds 2 baths2,512 sq. ft.894 Fairview Club Circle, Dacula, GA 30019
MLS# 10667816Listed by: PalmerHouse Properties - New
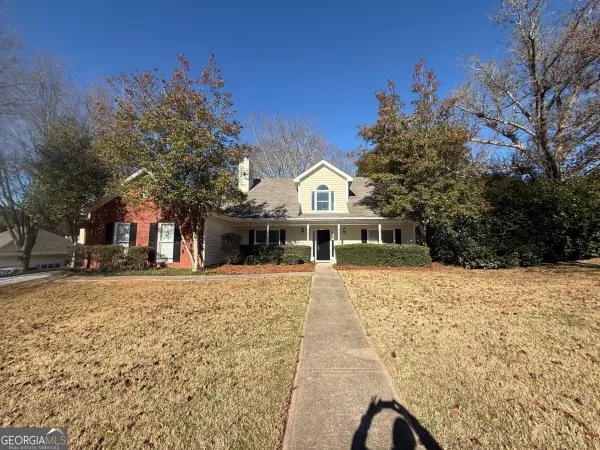 $349,900Active3 beds 3 baths
$349,900Active3 beds 3 baths2540 Fortune Drive, Dacula, GA 30019
MLS# 10667820Listed by: Chapman Hall Rlty. Atl. North - Open Sun, 3 to 5pmNew
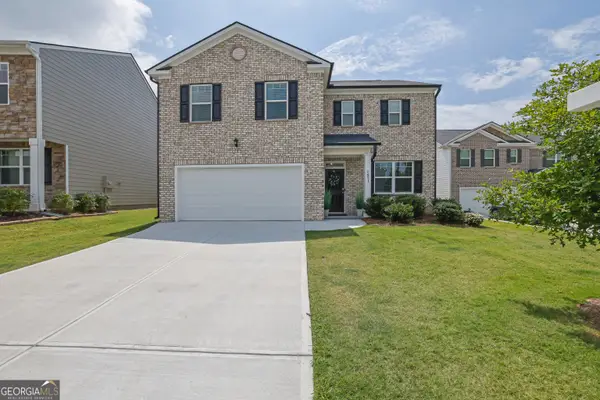 $418,999Active4 beds 3 baths2,338 sq. ft.
$418,999Active4 beds 3 baths2,338 sq. ft.1871 Vidalia Court, Dacula, GA 30019
MLS# 10667920Listed by: Engel & Völkers Atlanta - New
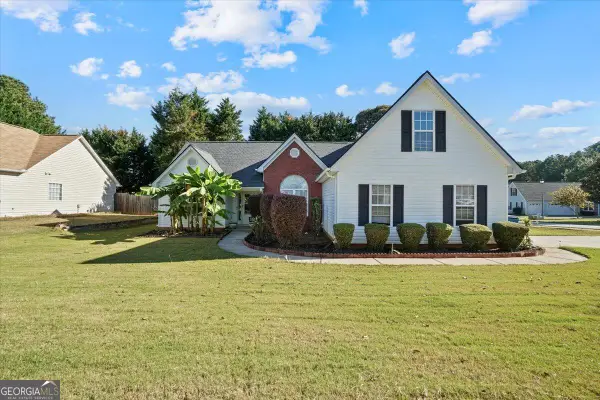 $395,000Active4 beds 2 baths1,837 sq. ft.
$395,000Active4 beds 2 baths1,837 sq. ft.915 Harbins View Drive, Dacula, GA 30019
MLS# 10667964Listed by: Beycome Brokerage Realty LLC - New
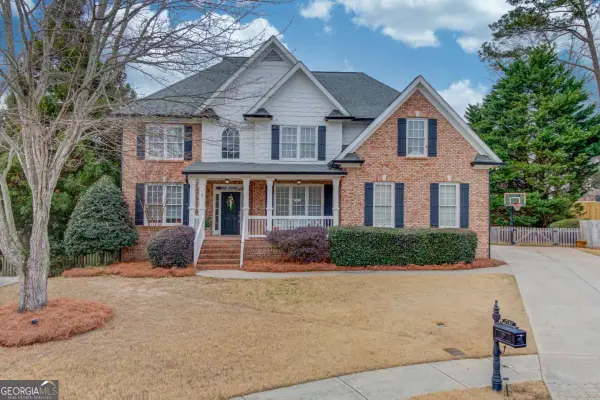 $640,000Active6 beds 5 baths4,894 sq. ft.
$640,000Active6 beds 5 baths4,894 sq. ft.2752 Scouts Court, Dacula, GA 30019
MLS# 10667639Listed by: Keller Williams Rlty Atl. Part - New
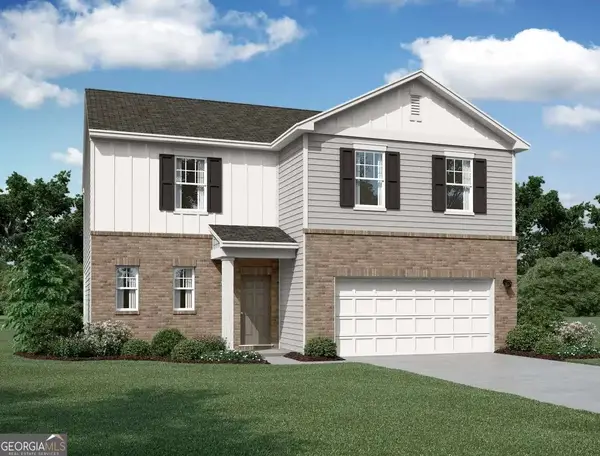 $435,990Active4 beds 3 baths2,272 sq. ft.
$435,990Active4 beds 3 baths2,272 sq. ft.2198 Argento Circle, Dacula, GA 30019
MLS# 10667217Listed by: Starlight Homes Georgia Realty
