2230 Cammie Wages Road, Dacula, GA 30019
Local realty services provided by:Better Homes and Gardens Real Estate Metro Brokers
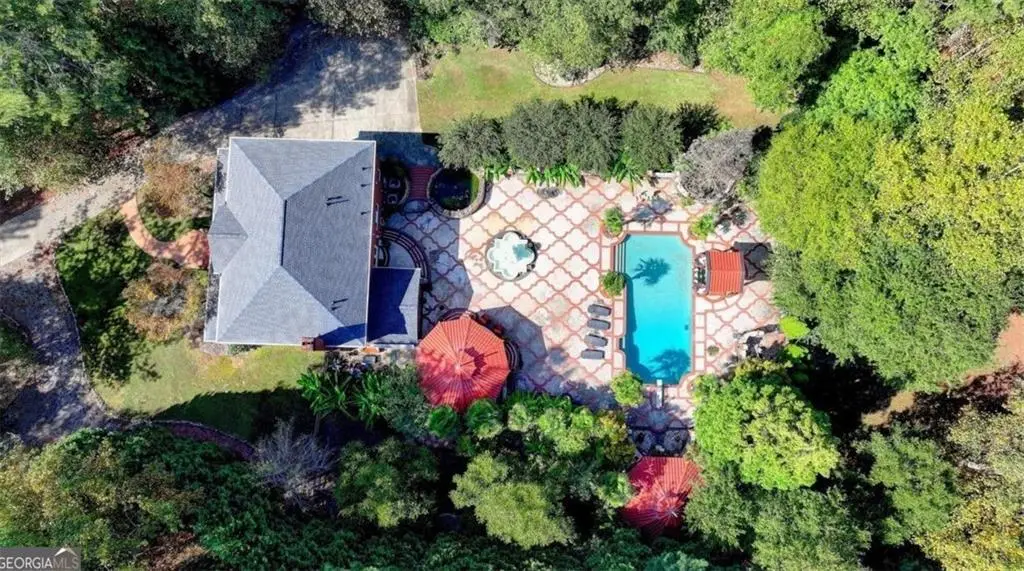
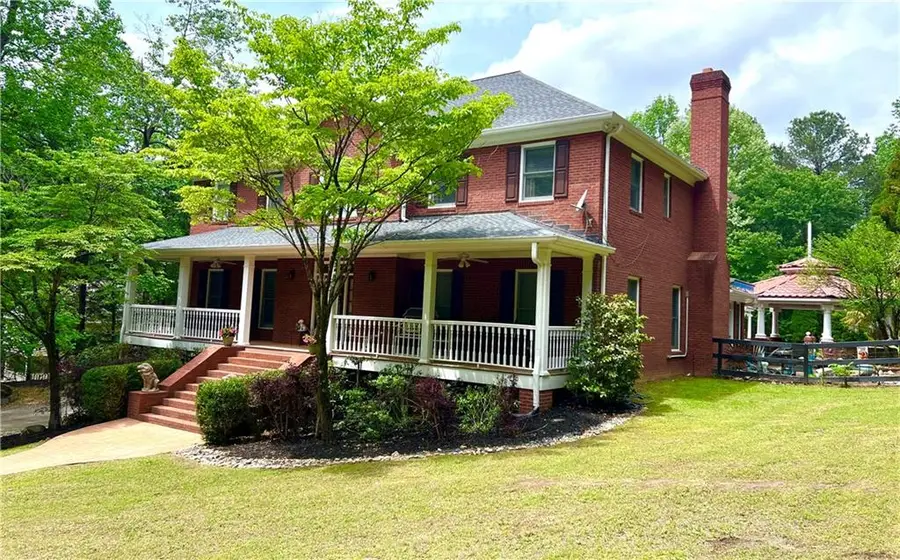
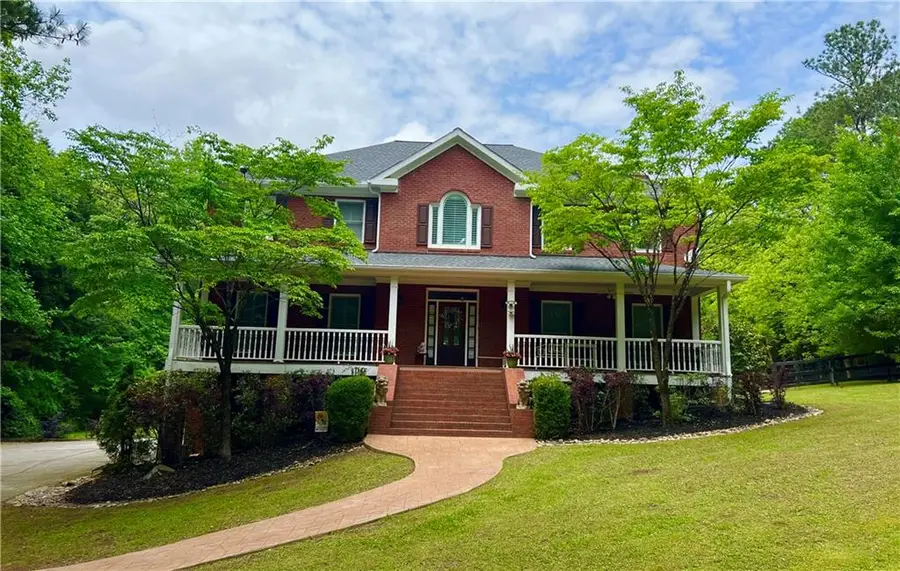
Listed by:brian thompkins
Office:nvision realty & consulting
MLS#:7567963
Source:FIRSTMLS
Price summary
- Price:$974,900
- Price per sq. ft.:$185.8
About this home
?Newly Listed at $974,900! A rare opportunity to own nearly 6 acres with multi-generational appeal, land-use flexibility, mature cultivars and an upgraded outdoor kitchen. ~ Over $$$100,000 in Recent Improvements, including a New Roof! ~Ask for Walking Trail Video to Peaceful Stream!!. Appraised.Verified.Reduced. Priced to move!" - Over $$$100,000 in Recent Improvements, including a New Roof! ~Ask for Walking Trail to Peaceful Stream VIDEO!! ~THE VIRTUAL & FLOORPLAN TOURS ARE A MUST-SEE!! ~Discover a rare gem in Dacula-2230 Cammie Wages Road, a truly one-of-a-kind custom estate tucked away on over 6 private acres. Boasting a 5,247 sq ft thoughtfully designed living space, this elegant residence offers an elevated lifestyle that blends refined finishes, natural serenity, and space to grow. ~From the moment you step inside the grand 19-foot foyer, you'll be captivated by the sweeping views of the resort-style backyard and the home's meticulous craftsmanship. Designed for both lavish entertaining and everyday comfort, the home features a dramatic coffered ceiling, rich hardwoods, intricate custom trim, and elegant tilework throughout. ~The heart of the home is a chef's dream kitchen outfitted with premium Viking and Fisher & Paykel appliances, hidden spice racks within corbels, and a massive island perfect for gatherings. Just off the kitchen, enjoy a spacious formal dining room, a separate home office, and flex spaces ideal for customization-whether for a playroom, music lounge, or creative studio. ~Retreat to the spa-inspired owner's suite, flooded with natural light and anchored by a clawfoot tub, dual vanities with artistic tile inlay, and a massive walk-in closet complete with a laundry chute. Every detail is designed for luxury and ease. ~Step outside and enter your personal paradise: paradise OUTDOOR KITCHEN, with rotating bar stools, refrigerator, granite countertops, a saltwater pool with cascading waterfall, outdoor kitchen with bar and grill, charming gazebo, stone countertops, and even a private powder room. Entertain, relax, or gather around the firepit under a canopy of trees-this is where memories are made. ~The terrace level continues the theme of versatility and elegance, offering a theater-style media space, custom wet bar, built-in cabinetry, full bath, and room for guests or a home gym. Direct access to the garage makes the space even more functional. ~Nature lovers will fall in love with the PRIVATE WALKING TRAIL that leads down to your very own STREAM-perfect for morning strolls or quiet moments listening to the soothing riffles of the water as it dances over the rocks. On your walk, find your wild cultivars, like banana & pecan trees and blackberry shrubs, and muscadine vines. ~Additional highlights include a two-car attached garage, and 1 detached garage, propane fireplace (rest of home is fully electric), fenced acre for pets or play, and room to build-add a guest house, barn, or workshop. With no HOA and a peaceful location surrounded by other custom-built homes, this private estate is a rare find. ~Built in 1994 when craftsmanship and materials stood the test of time, this estate has been lovingly improved and is now ready for its next chapter. Whether you're raising a family, entertaining guests, or simply craving tranquility-this home has it all. ~~Don't miss your chance to own one of Dacula's finest hidden treasures. Schedule your private tour today.
Contact an agent
Home facts
- Year built:1994
- Listing Id #:7567963
- Updated:August 20, 2025 at 07:09 AM
Rooms and interior
- Bedrooms:4
- Total bathrooms:6
- Full bathrooms:4
- Half bathrooms:2
- Living area:5,247 sq. ft.
Heating and cooling
- Cooling:Ceiling Fan(s), Central Air, Heat Pump, Zoned
- Heating:Electric, Forced Air, Heat Pump, Propane
Structure and exterior
- Roof:Composition
- Year built:1994
- Building area:5,247 sq. ft.
- Lot area:5.98 Acres
Schools
- High school:Archer
- Middle school:McConnell
- Elementary school:Harbins
Utilities
- Water:Public
- Sewer:Septic Tank
Finances and disclosures
- Price:$974,900
- Price per sq. ft.:$185.8
- Tax amount:$8,843 (2023)
New listings near 2230 Cammie Wages Road
- Coming Soon
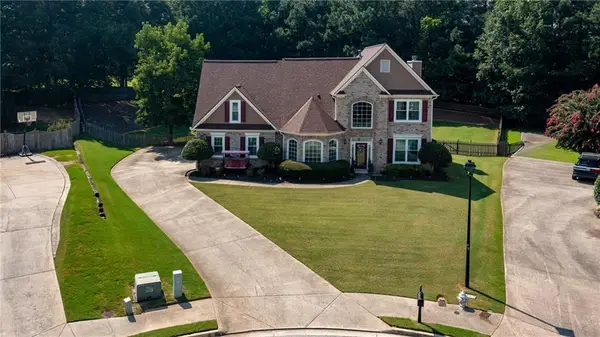 $500,000Coming Soon5 beds 3 baths
$500,000Coming Soon5 beds 3 baths1401 Barimore Court, Dacula, GA 30019
MLS# 7635447Listed by: KELLER WILLIAMS REALTY COMMUNITY PARTNERS - New
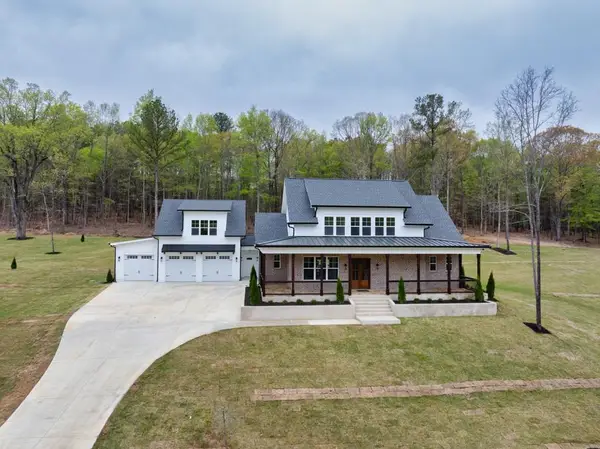 $1,199,000Active5 beds 5 baths4,300 sq. ft.
$1,199,000Active5 beds 5 baths4,300 sq. ft.3078 Turning Creek Trail, Dacula, GA 30019
MLS# 7635943Listed by: CHATTAHOOCHEE NORTH, LLC  $525,830Active5 beds 5 baths
$525,830Active5 beds 5 baths1950 Van Alen Court, Dacula, GA 30019
MLS# 7581216Listed by: D.R.. HORTON REALTY OF GEORGIA, INC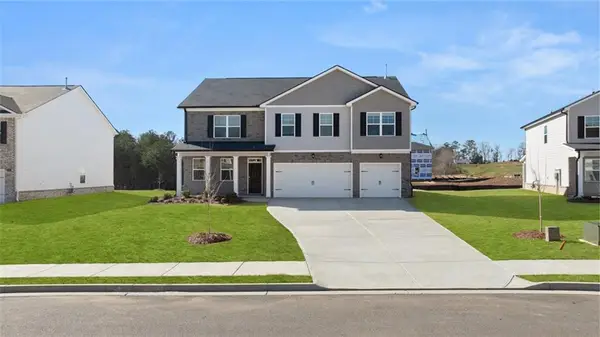 $520,830Active5 beds 5 baths3,481 sq. ft.
$520,830Active5 beds 5 baths3,481 sq. ft.1949 Van Alen Court, Dacula, GA 30019
MLS# 7581681Listed by: D.R.. HORTON REALTY OF GEORGIA, INC $508,500Active5 beds 3 baths3,209 sq. ft.
$508,500Active5 beds 3 baths3,209 sq. ft.1940 Van Alen Court, Dacula, GA 30019
MLS# 7581823Listed by: D.R.. HORTON REALTY OF GEORGIA, INC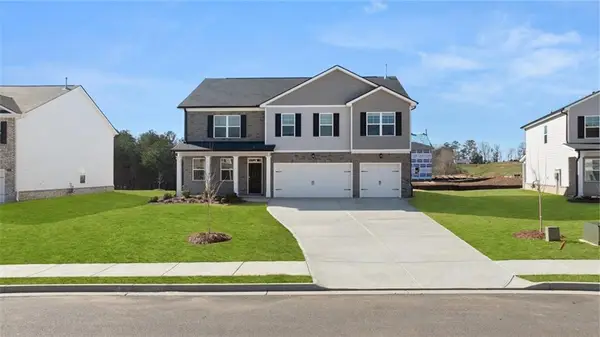 $582,830Active5 beds 5 baths
$582,830Active5 beds 5 baths1900 Van Alen Court, Dacula, GA 30019
MLS# 7604860Listed by: D.R.. HORTON REALTY OF GEORGIA, INC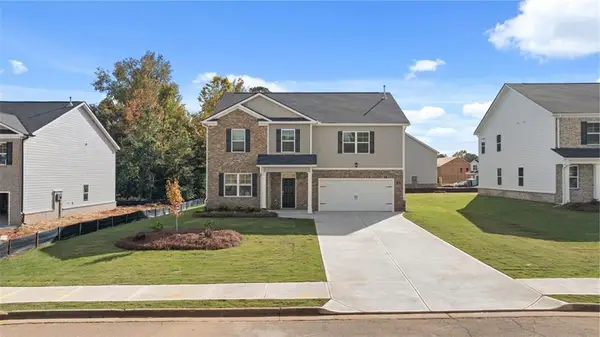 $565,500Active5 beds 3 baths3,209 sq. ft.
$565,500Active5 beds 3 baths3,209 sq. ft.1909 Van Alen Court, Dacula, GA 30019
MLS# 7604889Listed by: D.R.. HORTON REALTY OF GEORGIA, INC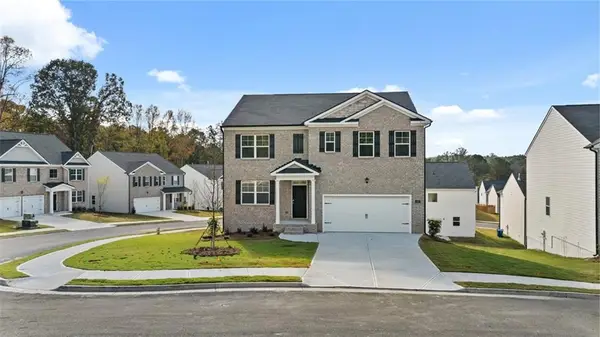 $484,000Active5 beds 3 baths2,511 sq. ft.
$484,000Active5 beds 3 baths2,511 sq. ft.1910 Van Alen Court, Dacula, GA 30019
MLS# 7604913Listed by: D.R.. HORTON REALTY OF GEORGIA, INC $582,830Active5 beds 5 baths3,481 sq. ft.
$582,830Active5 beds 5 baths3,481 sq. ft.1919 Van Alen Court, Dacula, GA 30019
MLS# 7604928Listed by: D.R.. HORTON REALTY OF GEORGIA, INC $527,000Active5 beds 3 baths2,511 sq. ft.
$527,000Active5 beds 3 baths2,511 sq. ft.1939 Van Alen Court, Dacula, GA 30019
MLS# 7604966Listed by: D.R.. HORTON REALTY OF GEORGIA, INC
